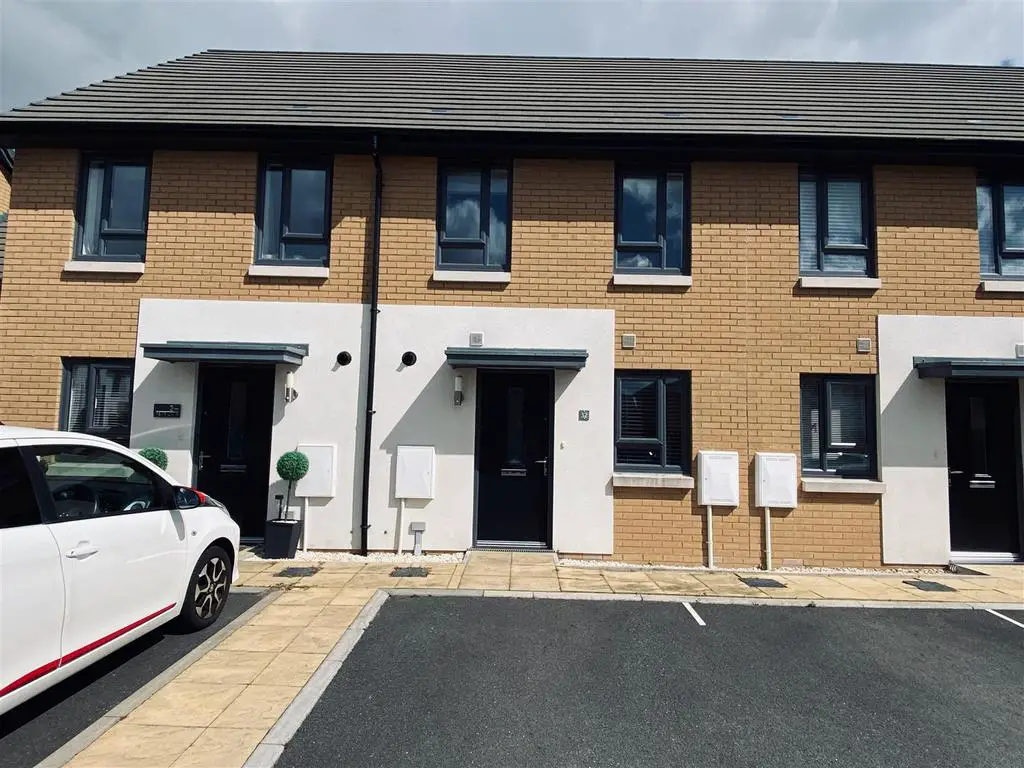
House For Sale £250,000
Spacious, modern, terraced property in a popular residential area, with an allocated off-road parking space to the front. The accommodation comprises an entrance hall, cloakroom, kitchen & lounge/diner opening out to to the sunny, landscaped rear garden, 2 bedrooms, master ensuite & an additional bathroom. No chain.
Pear Lane, Plympton, Plymouth Pl7 2Gb -
Accommodation - Composite front door, with an obscured double-glazed panel, opening into the entrance hall.
Entrance Hall - 2.56 x 1.09 (8'4" x 3'6") - Grey wood-effect vinyl flooring. Doors providing access to the cloakroom and lounge/diner. Storage cupboard housing the Ideal Logic combination boiler.
Cloakroom - 1.59 x 0.89 (5'2" x 2'11") - Matching suite comprising close-coupled wc and pedestal wash handbasin with a tiled splash-back. Extractor fan. Continuation of the grey wood-effect vinyl flooring.
Kitchen - 3.05 x 1.89 (10'0" x 6'2") - Fitted with a range of attractive white high-gloss base and wall-mounted units incorporating roll-edged laminate work surface and inset 4-ring stainless-steel gas hob with a stainless-steel splash-back and extractor hood over. Integrated oven. Space for a washing machine. Space for an upright fridge/freezer. uPVC double-glazed window to the front. Continuation of the grey wood-effect vinyl flooring.
Lounge/Diner - 5.77 x 3.93 (18'11" x 12'10") - Contemporary integrated wall-mounted electric fan fire with an overhead inset tv unit. Ample space for a dining table. Staircase rising to the first floor landing with open plan area beneath. uPVC double-glazed French doors, with double-glazed windows either side, opening to the rear garden.
First Floor Landing - 2.04 x 1.96 (6'8" x 6'5") - Doors providing access to the first floor accommodation. Access hatch to roof void.
Bedroom One - 3.94 x 2.72 + door access (12'11" x 8'11" + door a - Above stairs storage cupboard with hanging rail. Twin uPVC double-glazed windows to the rear overlooking the garden. Door leading into the ensuite.
Ensuite - 1.89 x 1.64 (6'2" x 5'4") - Matching suite comprising fitted shower cubicle, pedestal wash handbasin with tiled splash-back and close-coupled wc. Extractor fan. Grey wood-effect vinyl flooring.
Bedroom Two - 3.95 x 2.56 (12'11" x 8'4") - Twin uPVC double-glazed to the front.
Bathroom - 2.03 x 1.89 (6'7" x 6'2") - Matching suite comprising panel bath with fitted shower over, pedestal wash handbasin with tiled splash-back and close-coupled wc. Partly-tiled walls. Extractor fan.
Outside - To the front of the property there is an allocated car parking space. To the rear there is a landscaped garden laid to paving and artificial grass, with inset shrubs and plants. Side access gate to a shared walkway.
Agent's Note - Plymouth City Council
Council Tax Band B
Pear Lane, Plympton, Plymouth Pl7 2Gb -
Accommodation - Composite front door, with an obscured double-glazed panel, opening into the entrance hall.
Entrance Hall - 2.56 x 1.09 (8'4" x 3'6") - Grey wood-effect vinyl flooring. Doors providing access to the cloakroom and lounge/diner. Storage cupboard housing the Ideal Logic combination boiler.
Cloakroom - 1.59 x 0.89 (5'2" x 2'11") - Matching suite comprising close-coupled wc and pedestal wash handbasin with a tiled splash-back. Extractor fan. Continuation of the grey wood-effect vinyl flooring.
Kitchen - 3.05 x 1.89 (10'0" x 6'2") - Fitted with a range of attractive white high-gloss base and wall-mounted units incorporating roll-edged laminate work surface and inset 4-ring stainless-steel gas hob with a stainless-steel splash-back and extractor hood over. Integrated oven. Space for a washing machine. Space for an upright fridge/freezer. uPVC double-glazed window to the front. Continuation of the grey wood-effect vinyl flooring.
Lounge/Diner - 5.77 x 3.93 (18'11" x 12'10") - Contemporary integrated wall-mounted electric fan fire with an overhead inset tv unit. Ample space for a dining table. Staircase rising to the first floor landing with open plan area beneath. uPVC double-glazed French doors, with double-glazed windows either side, opening to the rear garden.
First Floor Landing - 2.04 x 1.96 (6'8" x 6'5") - Doors providing access to the first floor accommodation. Access hatch to roof void.
Bedroom One - 3.94 x 2.72 + door access (12'11" x 8'11" + door a - Above stairs storage cupboard with hanging rail. Twin uPVC double-glazed windows to the rear overlooking the garden. Door leading into the ensuite.
Ensuite - 1.89 x 1.64 (6'2" x 5'4") - Matching suite comprising fitted shower cubicle, pedestal wash handbasin with tiled splash-back and close-coupled wc. Extractor fan. Grey wood-effect vinyl flooring.
Bedroom Two - 3.95 x 2.56 (12'11" x 8'4") - Twin uPVC double-glazed to the front.
Bathroom - 2.03 x 1.89 (6'7" x 6'2") - Matching suite comprising panel bath with fitted shower over, pedestal wash handbasin with tiled splash-back and close-coupled wc. Partly-tiled walls. Extractor fan.
Outside - To the front of the property there is an allocated car parking space. To the rear there is a landscaped garden laid to paving and artificial grass, with inset shrubs and plants. Side access gate to a shared walkway.
Agent's Note - Plymouth City Council
Council Tax Band B
Houses For Sale Aspen Gardens
Houses For Sale Hickory Drive
Houses For Sale Walsingham Court
Houses For Sale Juniper Way
Houses For Sale Gilbert Court
Houses For Sale Raleigh Court
Houses For Sale Poplar Close
Houses For Sale Fern Close
Houses For Sale Greenwood Park Road
Houses For Sale Jasmine Gardens
Houses For Sale Hickory Drive
Houses For Sale Walsingham Court
Houses For Sale Juniper Way
Houses For Sale Gilbert Court
Houses For Sale Raleigh Court
Houses For Sale Poplar Close
Houses For Sale Fern Close
Houses For Sale Greenwood Park Road
Houses For Sale Jasmine Gardens
