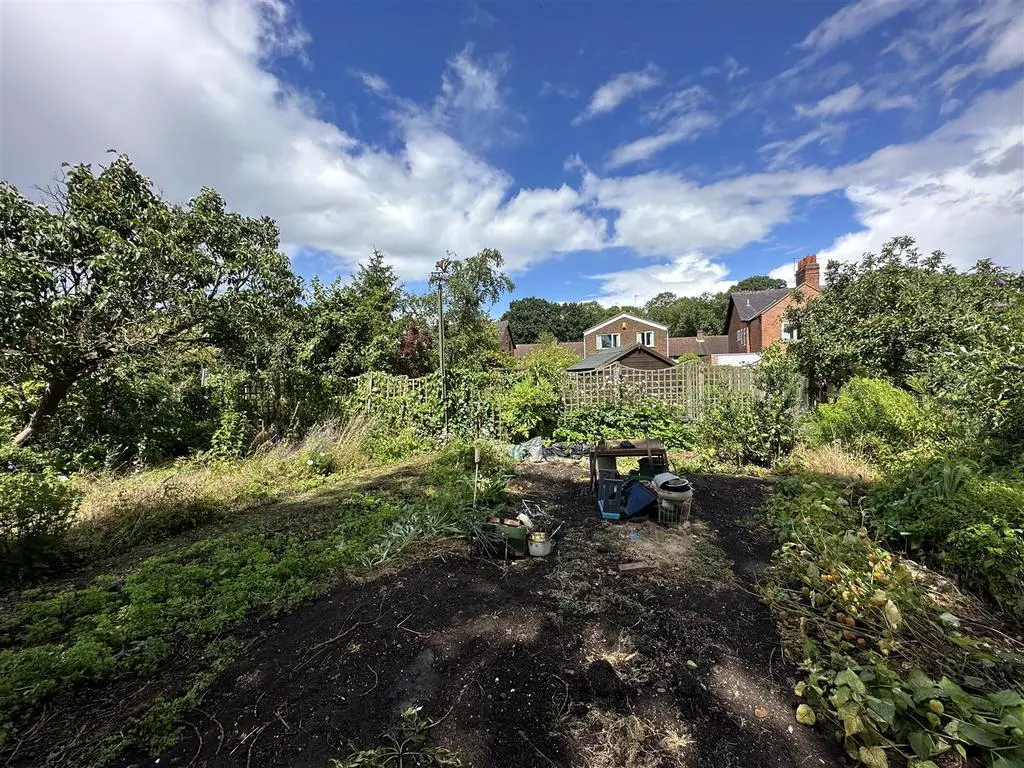
House For Sale £425,000
Nestled on a lovely road in the beautiful village of Wanlip, this deceptively spacious family home, set on a wonderful plot is offered for sale with the added benefit of no onward chain & is just waiting for a new family to make it their own. On approach you will see the in & out driveway which provides off road parking leading to the double garage which has an up & over door power & lighting. The porch has room for coats & shoes and a door into the handy downstairs cloakroom with a low level wc & wash hand basin & a door into the entrance hall. The entrance hall is impressive in size, has stairs that rise up to the first floor & doors into the downstairs rooms. The lounge has a floor to ceiling window overlooking the garden, an exposed brick wall with feature fireplace creating a lovely room for unwinding at the end of the day. The sun lounge/bedroom four can be utilised to suit your own families needs & has an en suite wet room with low level wc, wash hand basin & shower. The kitchen is fitted with a range of white gloss finish wall & base cabinets, has a sink drainer with mixer tap, eye level double oven, integrated microwave, plumbing for a dishwasher & fabulous walk in pantry. The utility has plumbing for a washing machine, space for a tumble dryer, ceramic sink & cabinets. The office/workshop is a great added bonus & perfect for anyone working from home & has a door leading into the garage. Travelling up to the first floor you will find three good sized bedrooms all having inbuilt cupboards. The family bathroom has a white three piece suite comprising of low level wc, wash hand basin & bath with shower over. Externally to the rear the well established mature garden is mainly laid to lawn, has flowered borders, a summer house & potential vegetable plot to the end. Viewing is a must on this home to fully appreciate all it has to offer.
The village of Wanlip is located between the larger neighbouring villages of Birstall and Syston and as such has easy access to a wide range of local amenities including: Supermarkets, a selection of independent shops, bars, cafes and restaurants, as well as doctors surgeries, post office and leisure centre.
The property has fantastic transport links to the A6, 46 as well as the M1 and M69 motorway networks (offering efficient access to Leicester, Coventry, Loughborough and Nottingham) and Watermead Country Park and Charnwoods open countryside are on the doorstep.
Porch - 1.60m x 1.70m (5'03 x 5'07) -
Entrance Hall - 4.93m x 2.82m (16'02 x 9'03) -
Lounge - 3.96m x 5.49m (13' x 18') -
Kitchen - 3.84m x 2.51m (12'07 x 8'03) -
Utility - 5.05m x 1.91m (16'07 x 6'03) -
Downstairs Cloakroom - 1.45m x 1.65m (4'09 x 5'05) -
Bedroom Four/Sun Lounge - 2.87m x 4.65m (9'05 x 15'03) -
Wet Room - 3.51m x 1.83m (11'06 x 6') -
Home Office/Workshop - 3.30m x 2.74m (10'10 x 9') -
Landing -
Bedroom One - 5.05m x 3.40m max (16'07 x 11'02 max) -
Bedroom Two - 3.73m x 2.74m (12'03 x 9') -
Bedroom Three - 2.69m x 2.01m (8'10 x 6'07) -
Family Bathroom - 2.51m x 1.96m (8'03 x 6'05) -
Garage - 5.66m x 4.78m (18'07 x 15'08) -
The village of Wanlip is located between the larger neighbouring villages of Birstall and Syston and as such has easy access to a wide range of local amenities including: Supermarkets, a selection of independent shops, bars, cafes and restaurants, as well as doctors surgeries, post office and leisure centre.
The property has fantastic transport links to the A6, 46 as well as the M1 and M69 motorway networks (offering efficient access to Leicester, Coventry, Loughborough and Nottingham) and Watermead Country Park and Charnwoods open countryside are on the doorstep.
Porch - 1.60m x 1.70m (5'03 x 5'07) -
Entrance Hall - 4.93m x 2.82m (16'02 x 9'03) -
Lounge - 3.96m x 5.49m (13' x 18') -
Kitchen - 3.84m x 2.51m (12'07 x 8'03) -
Utility - 5.05m x 1.91m (16'07 x 6'03) -
Downstairs Cloakroom - 1.45m x 1.65m (4'09 x 5'05) -
Bedroom Four/Sun Lounge - 2.87m x 4.65m (9'05 x 15'03) -
Wet Room - 3.51m x 1.83m (11'06 x 6') -
Home Office/Workshop - 3.30m x 2.74m (10'10 x 9') -
Landing -
Bedroom One - 5.05m x 3.40m max (16'07 x 11'02 max) -
Bedroom Two - 3.73m x 2.74m (12'03 x 9') -
Bedroom Three - 2.69m x 2.01m (8'10 x 6'07) -
Family Bathroom - 2.51m x 1.96m (8'03 x 6'05) -
Garage - 5.66m x 4.78m (18'07 x 15'08) -