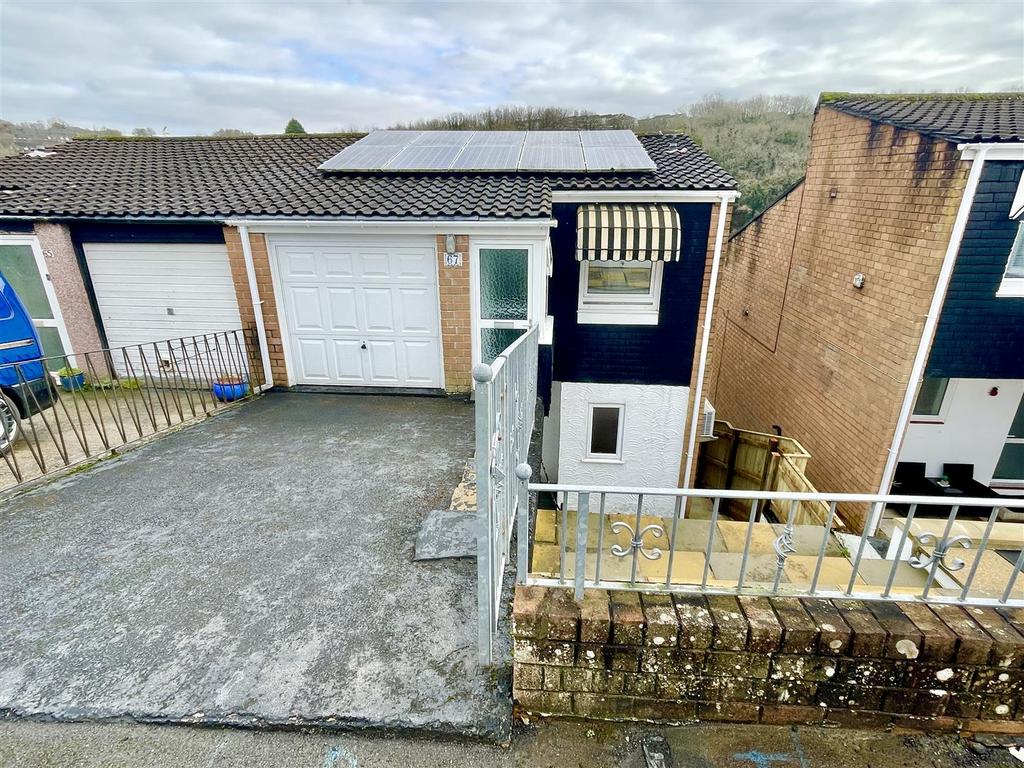
House For Sale £260,000
A semi-detached house arranged on reverse split levels, built circa. 1979, owned for many years, looked after and maintained, upgraded and improved, for example with a modern fitted integrated kitchen with appliances as new. Central heating with Potterton boiler, solar panels via Freetricity helping the electric costs. Good size lounge/dining room, three bedrooms, shower room/WC, separate WC. Integral garage. Parking on private drive. Large decked rear terrace. Cellar for storage. Vacant, no onward chain.
Erlstoke Close, Crownhill, Plymouth, Pl6 5Qn -
Location - Located in this established residential area with a good variety of local services found nearby in Crownhill and Eggbuckland and the position convenient for access into the city and nearby connections to major routes in other directions.
Accommodation - Double glazed front door into:
Ground Floor -
Porch - 1.37m x 0.91m (4'6 x 3') - Electric meter. Double glazed door into:
Kitchen - 3.56m x 3.43m max (11'8 x 11'3 max) - Window to the front. Modern fitted integrated kitchen with a good range of cupboard and drawer storage. Roll edge work surfaces with matching upstands. Inset stainless steel sink with chrome mixer tap. Integrated appliances as new include Lamona four ring variable size hob with splash back and illuminated extractor hood over, Lamona dual oven/grill, separate microwave, automatic washing machine. Shelved storage/airing cupboard.
Garage - 5.08m x 2.46m (16'8 x 8'1) - Metal up and over door to the front. Power points and lighting. Mains gas meter. Mains electric meter and consumer unit. Controls for solar heating.
Lounge/Dining Room - 5.97m x 3.56m (19'7 x 11'8) - Two uPVC double glazed windows to the rear overlook the valley to woodland and beyond. High ceiling with two light points plus two wall light points. Stairs descend to:
Lower Ground Floor -
Hall - Double glazed door to front set paved patio area.
Shower Room - Modern fitted with close coupled WC, vanity wash hand basin set into unit with cupboard and drawer storage under, illuminated mirror over. Wall mounted Potterton Performa 24 eco tec gas fired boiler servicing the central heating and domestic hot water. Walk in wet room style tiled shower with electrically heated shower. Chrome ladder radiator.
Bedroom Three - 3.15m x 2.44m (10'4 x 8') - Window to the side and mirror fronted doors to built in wardrobe.
Walk In Store Cupboard - 2.44m x 0.91m (8' x 3') -
Stairs descend to the bottom level.
Bedroom One - 3.56m x 2.95m (11'8 x 9'8) - Window to the rear with woodland views. Built in bedroom furniture.
Bedroom Two - 3.56m x 2.95m max (11'8 x 9'8 max) - Window to the rear with similar views. Range of built in furniture.
Wc - Close coupled WC.
Externally - Parking on a private drive. Paved courtyard with door to useful store with access to further overhead storage area beneath the drive. Outside water tap, giving access to the rear. Here, a paved patio next to the property and with access here into a cellar located beneath the rear of the main part of the house. Extensive decked patio area.
Agents Note - Tenure - Freehold.
Plymouth City Council tax - Band C.
Erlstoke Close, Crownhill, Plymouth, Pl6 5Qn -
Location - Located in this established residential area with a good variety of local services found nearby in Crownhill and Eggbuckland and the position convenient for access into the city and nearby connections to major routes in other directions.
Accommodation - Double glazed front door into:
Ground Floor -
Porch - 1.37m x 0.91m (4'6 x 3') - Electric meter. Double glazed door into:
Kitchen - 3.56m x 3.43m max (11'8 x 11'3 max) - Window to the front. Modern fitted integrated kitchen with a good range of cupboard and drawer storage. Roll edge work surfaces with matching upstands. Inset stainless steel sink with chrome mixer tap. Integrated appliances as new include Lamona four ring variable size hob with splash back and illuminated extractor hood over, Lamona dual oven/grill, separate microwave, automatic washing machine. Shelved storage/airing cupboard.
Garage - 5.08m x 2.46m (16'8 x 8'1) - Metal up and over door to the front. Power points and lighting. Mains gas meter. Mains electric meter and consumer unit. Controls for solar heating.
Lounge/Dining Room - 5.97m x 3.56m (19'7 x 11'8) - Two uPVC double glazed windows to the rear overlook the valley to woodland and beyond. High ceiling with two light points plus two wall light points. Stairs descend to:
Lower Ground Floor -
Hall - Double glazed door to front set paved patio area.
Shower Room - Modern fitted with close coupled WC, vanity wash hand basin set into unit with cupboard and drawer storage under, illuminated mirror over. Wall mounted Potterton Performa 24 eco tec gas fired boiler servicing the central heating and domestic hot water. Walk in wet room style tiled shower with electrically heated shower. Chrome ladder radiator.
Bedroom Three - 3.15m x 2.44m (10'4 x 8') - Window to the side and mirror fronted doors to built in wardrobe.
Walk In Store Cupboard - 2.44m x 0.91m (8' x 3') -
Stairs descend to the bottom level.
Bedroom One - 3.56m x 2.95m (11'8 x 9'8) - Window to the rear with woodland views. Built in bedroom furniture.
Bedroom Two - 3.56m x 2.95m max (11'8 x 9'8 max) - Window to the rear with similar views. Range of built in furniture.
Wc - Close coupled WC.
Externally - Parking on a private drive. Paved courtyard with door to useful store with access to further overhead storage area beneath the drive. Outside water tap, giving access to the rear. Here, a paved patio next to the property and with access here into a cellar located beneath the rear of the main part of the house. Extensive decked patio area.
Agents Note - Tenure - Freehold.
Plymouth City Council tax - Band C.
