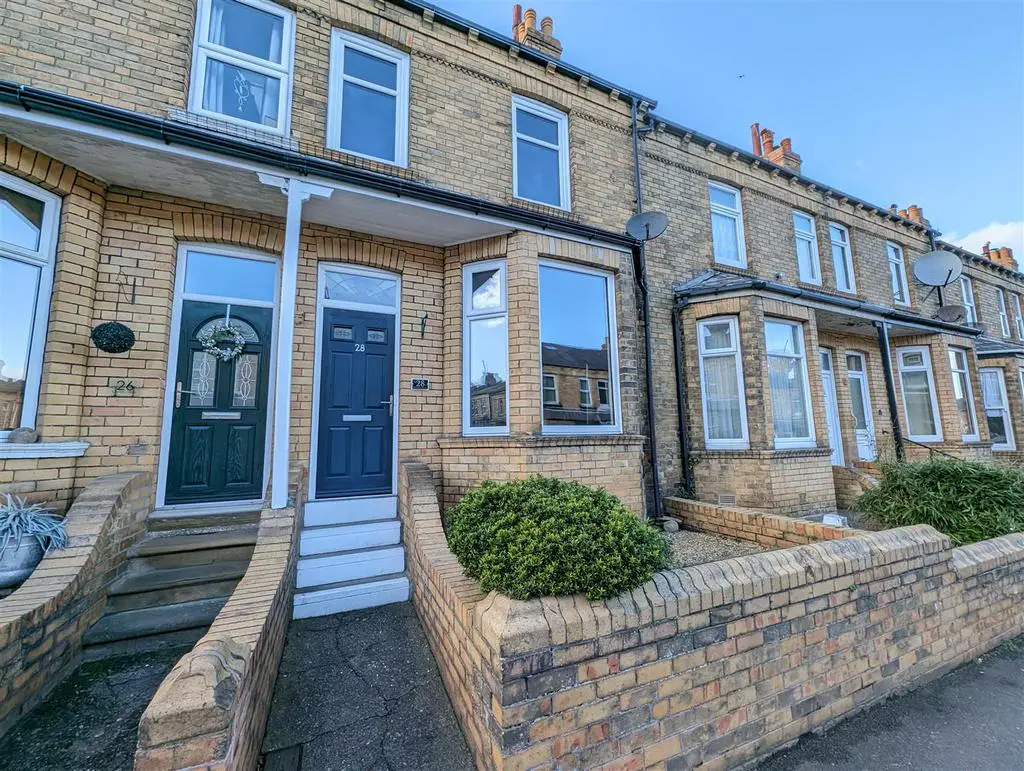
House For Sale £195,000
Colin Ellis welcomes to the market a TWO bedroom property set within the DESIRABLE PEASHOLM AREA. This MID TERRACE property is brought to the market in GOOD CONDITION throughout and benefits from a MODERN kitchen with NEFF appliances, TWO reception rooms, a FOUR piece FAMILY BATHROOM with NEWLY FITTED WALK IN SHOWER CUBICLE, UTILITY ROOM, downstairs WC and an ENCLOSED REAR yard which has been laid with RESIN.
Full - Briefly comprising of an entrance hall, bay fronted lounge with feature fireplace, dining room with feature fireplace, fitted kitchen with Neff appliances and a Blanco sink, utility room and a WC. The first floor offers two double bedrooms and a four piece family bathroom. Outside the rear yard is laid with resin and has gated access.
This lovely home is situated close to a wealth of local amenities and attractions such as Peasholm Park, the North Bay, local shops, Sea Life Centre, the Open Air Theatre, the miniature railway and the Alpamare Waterpark. Internal viewing is highly recommended!
Hallway - Coving, composite front door, double radiator and power points.
Lounge - 4.40 x 3.60 (14'5" x 11'9") - Coving, uPVC double glazed bay window, and double radiator.
Dining Room - 3.70 x 3.6 (12'1" x 11'9") - Coving, uPVC double glazed window, double radiator, under stairs storage and power points.
Kitchen - 2.90 x 2.40 (9'6" x 7'10") - Base, wall and drawer units, wood worktop, integrated electric oven, hob, grill and dishwasher, extractor hood, uPVC double glazed window, led down lights, mixer tap, drainer unit and power points.
Utility - 2.50 x 2.40 (8'2" x 7'10") - Base and wall units, sink with drainer unit, mixer tap, space for washing machine and tumble dryer, wood worktop, uPVC double glazed door and double radiator.
Separate Wc - 2.50 x 1.1 (8'2" x 3'7") - Wc and uPVC double glazed window.
Landing - Coving and loft access.
Bedroom One - 4.60 x 3.70 (15'1" x 12'1") - Coving, two uPVC double glazed window, built in cupboard, double radiator and power points.
Bedroom Two - 3.70 x 2.90 (12'1" x 9'6") - Coving, double radiator and uPVC double glazed window.
Bathroom - 2.80 x 2.30 (9'2" x 7'6") - Power shower, walk in shower, ladder radiator, uPVC double glazed frosted window, hand basin, roll top bath and wc.
Outside - Rear gated yard with rear access.
Full - Briefly comprising of an entrance hall, bay fronted lounge with feature fireplace, dining room with feature fireplace, fitted kitchen with Neff appliances and a Blanco sink, utility room and a WC. The first floor offers two double bedrooms and a four piece family bathroom. Outside the rear yard is laid with resin and has gated access.
This lovely home is situated close to a wealth of local amenities and attractions such as Peasholm Park, the North Bay, local shops, Sea Life Centre, the Open Air Theatre, the miniature railway and the Alpamare Waterpark. Internal viewing is highly recommended!
Hallway - Coving, composite front door, double radiator and power points.
Lounge - 4.40 x 3.60 (14'5" x 11'9") - Coving, uPVC double glazed bay window, and double radiator.
Dining Room - 3.70 x 3.6 (12'1" x 11'9") - Coving, uPVC double glazed window, double radiator, under stairs storage and power points.
Kitchen - 2.90 x 2.40 (9'6" x 7'10") - Base, wall and drawer units, wood worktop, integrated electric oven, hob, grill and dishwasher, extractor hood, uPVC double glazed window, led down lights, mixer tap, drainer unit and power points.
Utility - 2.50 x 2.40 (8'2" x 7'10") - Base and wall units, sink with drainer unit, mixer tap, space for washing machine and tumble dryer, wood worktop, uPVC double glazed door and double radiator.
Separate Wc - 2.50 x 1.1 (8'2" x 3'7") - Wc and uPVC double glazed window.
Landing - Coving and loft access.
Bedroom One - 4.60 x 3.70 (15'1" x 12'1") - Coving, two uPVC double glazed window, built in cupboard, double radiator and power points.
Bedroom Two - 3.70 x 2.90 (12'1" x 9'6") - Coving, double radiator and uPVC double glazed window.
Bathroom - 2.80 x 2.30 (9'2" x 7'6") - Power shower, walk in shower, ladder radiator, uPVC double glazed frosted window, hand basin, roll top bath and wc.
Outside - Rear gated yard with rear access.
Houses For Sale Beechville Avenue
Houses For Sale Mayville Avenue
Houses For Sale Elmville Avenue
Houses For Sale Peasholm Drive
Houses For Sale Dean Road
Houses For Sale Oakville Avenue
Houses For Sale Victoria Park Mount
Houses For Sale Chatsworth Gardens
Houses For Sale Devonshire Drive
Houses For Sale The Dene
Houses For Sale Ashville Avenue
Houses For Sale Mayville Avenue
Houses For Sale Elmville Avenue
Houses For Sale Peasholm Drive
Houses For Sale Dean Road
Houses For Sale Oakville Avenue
Houses For Sale Victoria Park Mount
Houses For Sale Chatsworth Gardens
Houses For Sale Devonshire Drive
Houses For Sale The Dene
Houses For Sale Ashville Avenue
