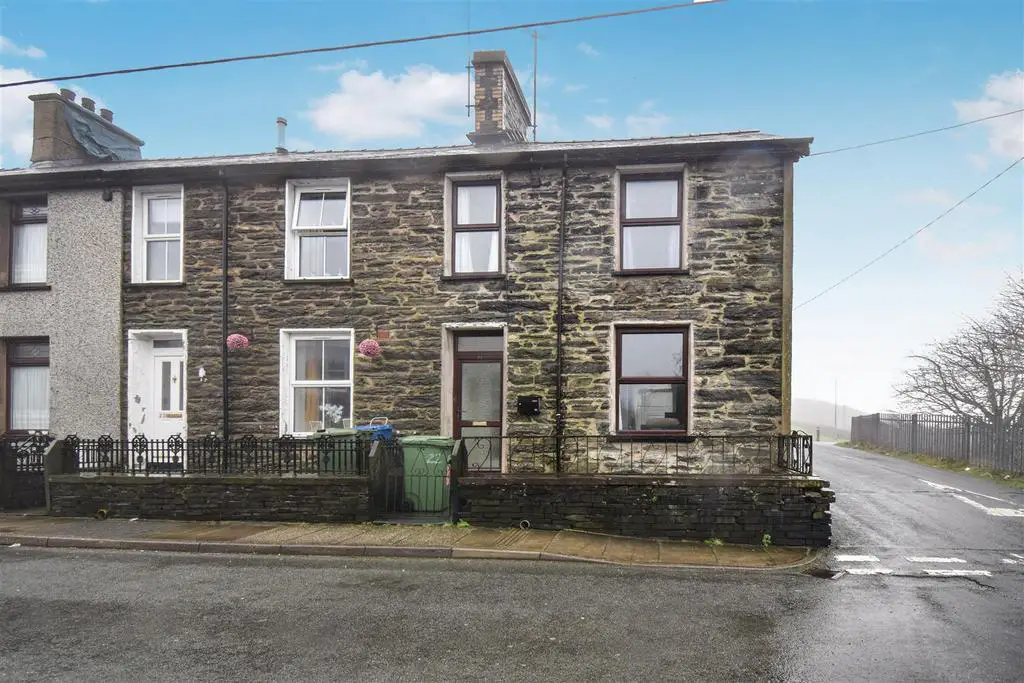
House For Sale £145,000
Tom Parry & Co are delighted to offer for sale this modernised, spacious end of terrace house, situated in an established residential area within walking distance of the Londis Store, primary and secondary schools, swimming pool, leisure and health centres.
The property has the benefit of 3 bedrooms plus and additional attic room, gas fired central heating, double glazing, rear yard with store shed, gravelled patio area and off road parking.
Ideal family home with no onward chain.
Viewing highly recommended.
The historic slate quarrying town of Blaenau Ffestiniog has several tourist attractions which include the Ffestiniog Narrow Gauge Railway and Llechwedd Slate Caverns. The town also boasts several mountain biking trails with extreme mountain bike tracks and other adventure attractions such as the Zipworld, Bounce Below and Zip World Caverns. The surrounding area benefits from a variety of outdoor pursuits including fishing, hiking, climbing, canoeing many scenic country walking routes.
Bf1389 -
Accommodation Comprises :- - (all measurements approximate)
Ground Floor -
Entrance Porch - with uPVC double glazed door, laminate flooring
Entrance Hall - with radiator, laminated flooring, stairs to first floor
Inner Hall - with understairs store cupboard
Sitting Room - 3.37 x 3.68 (11'0" x 12'0") - with radiator, electric fire with surround, carpet flooring, leading to :-
Dining Room - 2.87 x 2.92 (9'4" x 9'6") - with radiator
Breakfast Room - 2.25 x 3.60 (7'4" x 11'9") - with tiled floor, uPVC double glazed door to rear
Kitchen - 2.54 x 2.47 (8'3" x 8'1") - with wall and base units, electric oven and hob, 1 1/2 bowl stainless steel sink. 1 radiator
First Floor -
Landing - with radiator, door and stairs to attic
Bedroom 1 - 2.72 x 3.18 (8'11" x 10'5") - with radiator, carpet flooring
Bedroom 2 - 2.76 x 3.83 (9'0" x 12'6") - with radiator, carpet flooring
Bedroom 3 - 2.02 x 3.28 (6'7" x 10'9") - with radiator, carpet flooring
Bathroom - with fitted white suite, glass shower cubicle, partly tiled walls, pedestal wash hand basin and w.c, built-in linen cupboard, built-in cupboard housing the gas fired 'Worcester' combi boiler, radiator
Second Floor -
Attic - 4.80 x 3.12 (15'8" x 10'2") - with 'Velux' roof window, eaves store area
Externally - Rear yard with store shed, steps leading to a small gravelled patio
Off road parking area
Access to side service lane
Services - All mains services
Gas fired central heating
Material Information - Tenure: FREEHOLD
Council Tax Band 'Business Rates'
Water Charges- £55 per month
Electric and gas - pay as you go meters are in use at the property
The property has the benefit of 3 bedrooms plus and additional attic room, gas fired central heating, double glazing, rear yard with store shed, gravelled patio area and off road parking.
Ideal family home with no onward chain.
Viewing highly recommended.
The historic slate quarrying town of Blaenau Ffestiniog has several tourist attractions which include the Ffestiniog Narrow Gauge Railway and Llechwedd Slate Caverns. The town also boasts several mountain biking trails with extreme mountain bike tracks and other adventure attractions such as the Zipworld, Bounce Below and Zip World Caverns. The surrounding area benefits from a variety of outdoor pursuits including fishing, hiking, climbing, canoeing many scenic country walking routes.
Bf1389 -
Accommodation Comprises :- - (all measurements approximate)
Ground Floor -
Entrance Porch - with uPVC double glazed door, laminate flooring
Entrance Hall - with radiator, laminated flooring, stairs to first floor
Inner Hall - with understairs store cupboard
Sitting Room - 3.37 x 3.68 (11'0" x 12'0") - with radiator, electric fire with surround, carpet flooring, leading to :-
Dining Room - 2.87 x 2.92 (9'4" x 9'6") - with radiator
Breakfast Room - 2.25 x 3.60 (7'4" x 11'9") - with tiled floor, uPVC double glazed door to rear
Kitchen - 2.54 x 2.47 (8'3" x 8'1") - with wall and base units, electric oven and hob, 1 1/2 bowl stainless steel sink. 1 radiator
First Floor -
Landing - with radiator, door and stairs to attic
Bedroom 1 - 2.72 x 3.18 (8'11" x 10'5") - with radiator, carpet flooring
Bedroom 2 - 2.76 x 3.83 (9'0" x 12'6") - with radiator, carpet flooring
Bedroom 3 - 2.02 x 3.28 (6'7" x 10'9") - with radiator, carpet flooring
Bathroom - with fitted white suite, glass shower cubicle, partly tiled walls, pedestal wash hand basin and w.c, built-in linen cupboard, built-in cupboard housing the gas fired 'Worcester' combi boiler, radiator
Second Floor -
Attic - 4.80 x 3.12 (15'8" x 10'2") - with 'Velux' roof window, eaves store area
Externally - Rear yard with store shed, steps leading to a small gravelled patio
Off road parking area
Access to side service lane
Services - All mains services
Gas fired central heating
Material Information - Tenure: FREEHOLD
Council Tax Band 'Business Rates'
Water Charges- £55 per month
Electric and gas - pay as you go meters are in use at the property