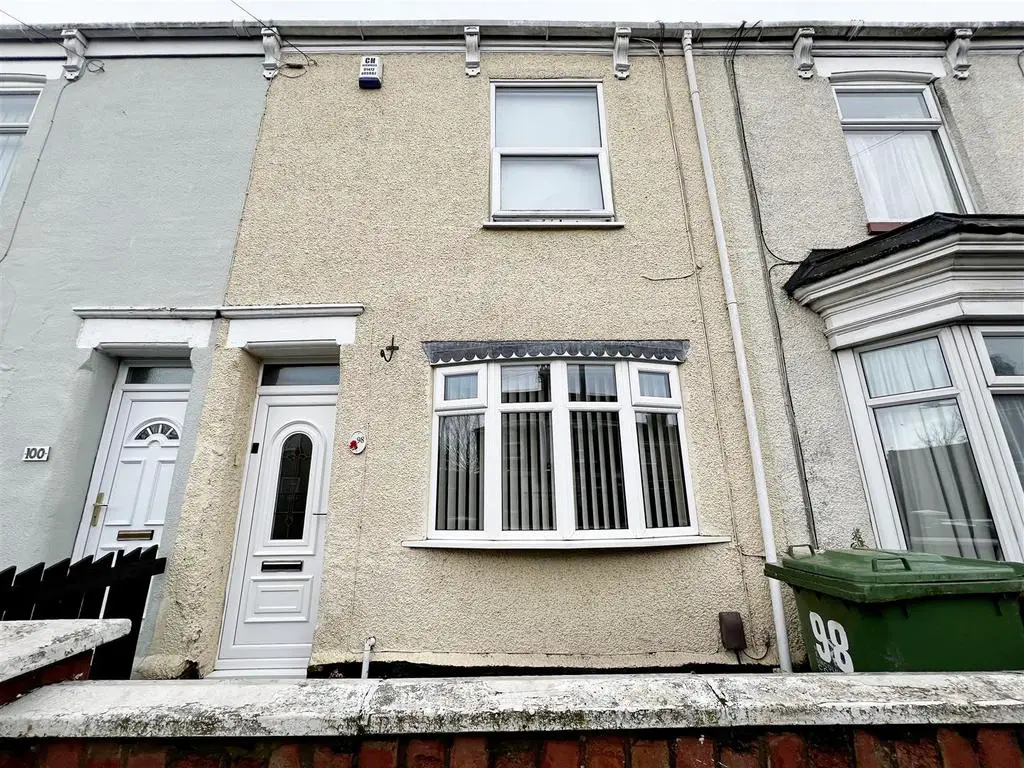
House For Sale £82,000
Bettles, Miles and Holland are pleased to offer for sale this nicely presented mid-terraced house located close to Grimsby Town Centre and all that it has to offer. The property is also close to local amenities and schools in the area. The property comprises of an entrance hall, a lounge, dining room and a fitted kitchen. To the first floor you have two double bedrooms, a bathroom and shower room which could be converted back into a bedroom. The property benefits from a fully enclosed rear garden and a front garden, gas central heating and double glazing.
Entrance Hall - Through a u.PVC double glazed front door into the hall with laminate to the floor, stairs to the first floor accommodation, a central heating radiator, a light and coving to the ceiling.
Lounge - 3.63m x 2.97m (11'11 x 9'9) - The lounge to the front of the property with a u.PVC double glazed bow window, a central heating radiator, a light and coving to the ceiling.
Dining Room - 3.63m x 4.01m (11'11 x 13'2) - With u.PVC double glazed French doors, laminate to the floor, a central heating radiator, under stairs storage area, a light and coving to the ceiling.
Kitchen - 4.24m x 2.26m (13'11 x 7'5) - With a range of white wall and base units with contrasting work surfaces and a stainless steel sink unit with a chrome mixer tap. A u.PVC double glazed window and door, part tiled walls, a built in cupboard with plumbing for a washing machine, a central heating radiator, laminate to the floor and a light to the ceiling.
Landing - Up the stairs to the first floor accommodation where doors to all rooms lead off and there is a light to the ceiling.
Bedroom 1 - 3.66m x 4.01m (12'0 x 13'2) - This double bedroom to the front of the property with a u.PVC double glazed window, a central heating radiator, a built in cupboard, a light and coving to the ceiling.
Bedroom 2 - 3.35m x 2.97m (11'0 x 9'9) - Another double bedroom with a u.PVC double glazed window, a central heating radiator and a light to the ceiling.
Bathroom - 2.26m x 1.37m (7'5 x 4'6) - The bathroom with a white suite comprising of a paneled bath, a pedestal wash hand basin and a WC all with chrome fittings. There is a u.PVC double glazed window, part tiled walls, a tiled floor, a white ladder style central heating radiator and a light to the ceiling.
Shower Room - 2.31m max x 1.91m max (7'7 max x 6'3 max) - The shower room which could be converted back into a bedroom. With a shower enclosure with a plumbed shower and tiling to the shower area. A u.PVC double glazed window, a built in cupboard housing the central heating boiler, a white ladder style central heating radiator, a tiled floor and a light to the ceiling.
Outside - The front garden has a walled and fenced boundary with a wrought iron gate and is laid to concrete for ease of maintenance.
The rear garden has a walled and fenced boundary with a wooden gate and is laid to pavers for ease of maintenance.
Entrance Hall - Through a u.PVC double glazed front door into the hall with laminate to the floor, stairs to the first floor accommodation, a central heating radiator, a light and coving to the ceiling.
Lounge - 3.63m x 2.97m (11'11 x 9'9) - The lounge to the front of the property with a u.PVC double glazed bow window, a central heating radiator, a light and coving to the ceiling.
Dining Room - 3.63m x 4.01m (11'11 x 13'2) - With u.PVC double glazed French doors, laminate to the floor, a central heating radiator, under stairs storage area, a light and coving to the ceiling.
Kitchen - 4.24m x 2.26m (13'11 x 7'5) - With a range of white wall and base units with contrasting work surfaces and a stainless steel sink unit with a chrome mixer tap. A u.PVC double glazed window and door, part tiled walls, a built in cupboard with plumbing for a washing machine, a central heating radiator, laminate to the floor and a light to the ceiling.
Landing - Up the stairs to the first floor accommodation where doors to all rooms lead off and there is a light to the ceiling.
Bedroom 1 - 3.66m x 4.01m (12'0 x 13'2) - This double bedroom to the front of the property with a u.PVC double glazed window, a central heating radiator, a built in cupboard, a light and coving to the ceiling.
Bedroom 2 - 3.35m x 2.97m (11'0 x 9'9) - Another double bedroom with a u.PVC double glazed window, a central heating radiator and a light to the ceiling.
Bathroom - 2.26m x 1.37m (7'5 x 4'6) - The bathroom with a white suite comprising of a paneled bath, a pedestal wash hand basin and a WC all with chrome fittings. There is a u.PVC double glazed window, part tiled walls, a tiled floor, a white ladder style central heating radiator and a light to the ceiling.
Shower Room - 2.31m max x 1.91m max (7'7 max x 6'3 max) - The shower room which could be converted back into a bedroom. With a shower enclosure with a plumbed shower and tiling to the shower area. A u.PVC double glazed window, a built in cupboard housing the central heating boiler, a white ladder style central heating radiator, a tiled floor and a light to the ceiling.
Outside - The front garden has a walled and fenced boundary with a wrought iron gate and is laid to concrete for ease of maintenance.
The rear garden has a walled and fenced boundary with a wooden gate and is laid to pavers for ease of maintenance.