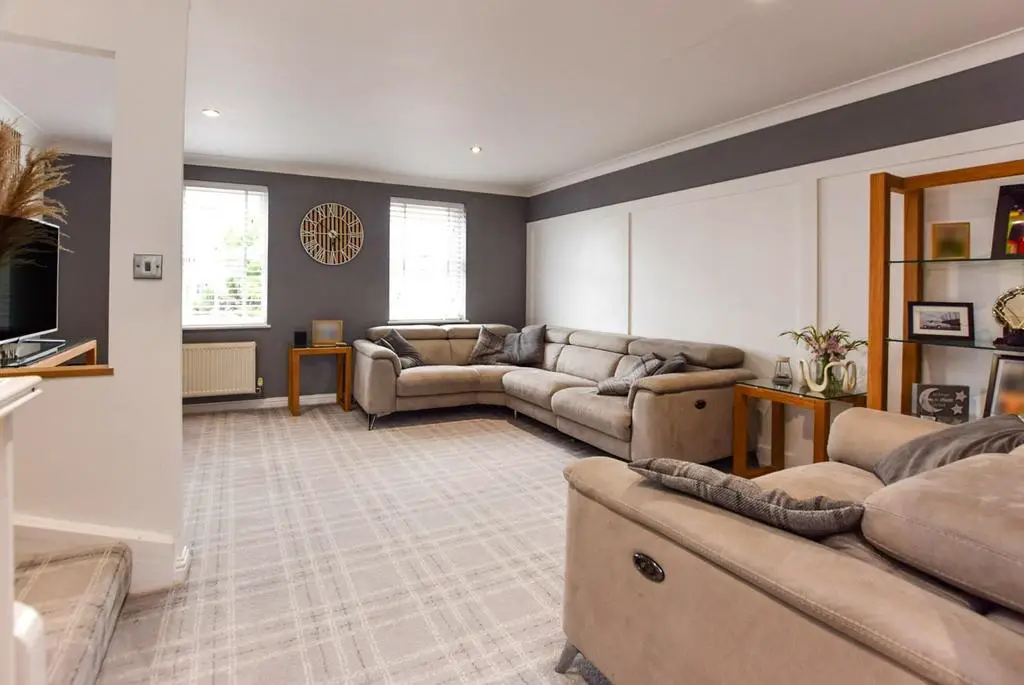
House For Sale £310,000
BALMFORTH Haverhill are delighted to offer for sale this recently refurbished three/four bedroom townhouse located at the end of a quiet cul-de-sac within close proximity to locals shops and schools. With recently refurbished accommodation comprising entrance hallway, cloakroom, refitted kitchen/breakfast room, lounge, dining room/bedroom four, study, three further bedrooms with en-suite to bedroom one and refitted family bathroom. The family home also has an enclosed private, fully enclosed rear garden and integral garage and parking. Viewing is essential - call now on[use Contact Agent Button].
UPVC entrance door leading into:
Entrance Hallway - Stairs rise to the first floor. Built in storage cupboard. Inset spot lighting. Amtico flooring. Half wall panelling. Door to:
Cloakroom - Fitted with a matching white suite comprising low level WC and wash hand basin. Radiator. Extractor fan.
Kitchen/Breakfast Room - 4.45m x 2.74m (14'7 x 9'0) - UPVC French doors leading out to the rear garden. UPVC double glazed window to rear aspect. Recently refitted with a range of matching base and walls units with work surfaces over. Sink and drainer with mixer tap over. Built in rangemaster with gas hob and extractor fan over. Built in washing machine, fridge and slimline dishwasher. Inset spot lighting. Amtico flooring.
Lounge - 4.72m x 4.47m (15'6 x 14'8) - A dual aspect room with two double glazed windows to front aspect. Inset spot lighting. Two radiators. Stairs rising to first floor. Door to:
Study - 2.39m x 1.22m (7'10 x 4'0) - Radiator. Inset spot lighting.
Dining Room - 4.42m x 2.77m (14'6 x 9'1) - A dual aspect room with two double glazed windows to rear aspect. Inset spot lighting. Built in shelving. Two radiators.
First Floor - Landing - Built in cupboard housing the recently installed baxi combi boiler. Inset spot lighting.
Bedroom One - 3.84m x 2.77m (12'7 x 9'1) - UPVC double glazed window to rear aspect. Two double built in storage wardrobes. Radiator. Door to:
En-Suite - Recently refitted with a concealed cistern low level WC, wash hand basin with vanity unit below and shower cubicle with thermostatic drench shower over. Half tiled walls. Tiled flooring. Extractor fan. Inset spot lighting. Heated towel rail.
Bedroom Two - 2.77m x 2.29m (9'1 x 7'6) - UPVC double glazed window to front aspect. Radiator.
Bedroom Three - 2.59m x 2.13m (8'6 x 7'0) - UPVC double glazed window to front aspect. Radiator. Access to loft space.
Family Bathroom - Recently refitted with a bath and shower attachment over, concealed cistern WC and wash hand basin with vanity unit below. Half tiled walls. Amtico flooring. Extractor fan. Radiator.
Outside - The front garden enjoys off street parking for 2 vehicles leading to the integral garage with up and over door, power and light connected. Recently landscaped rear garden is enclosed by wooden panelled fencing. With raised decked area ideal for outside entertaining with the remainder laid to patio. Rear gated access.
UPVC entrance door leading into:
Entrance Hallway - Stairs rise to the first floor. Built in storage cupboard. Inset spot lighting. Amtico flooring. Half wall panelling. Door to:
Cloakroom - Fitted with a matching white suite comprising low level WC and wash hand basin. Radiator. Extractor fan.
Kitchen/Breakfast Room - 4.45m x 2.74m (14'7 x 9'0) - UPVC French doors leading out to the rear garden. UPVC double glazed window to rear aspect. Recently refitted with a range of matching base and walls units with work surfaces over. Sink and drainer with mixer tap over. Built in rangemaster with gas hob and extractor fan over. Built in washing machine, fridge and slimline dishwasher. Inset spot lighting. Amtico flooring.
Lounge - 4.72m x 4.47m (15'6 x 14'8) - A dual aspect room with two double glazed windows to front aspect. Inset spot lighting. Two radiators. Stairs rising to first floor. Door to:
Study - 2.39m x 1.22m (7'10 x 4'0) - Radiator. Inset spot lighting.
Dining Room - 4.42m x 2.77m (14'6 x 9'1) - A dual aspect room with two double glazed windows to rear aspect. Inset spot lighting. Built in shelving. Two radiators.
First Floor - Landing - Built in cupboard housing the recently installed baxi combi boiler. Inset spot lighting.
Bedroom One - 3.84m x 2.77m (12'7 x 9'1) - UPVC double glazed window to rear aspect. Two double built in storage wardrobes. Radiator. Door to:
En-Suite - Recently refitted with a concealed cistern low level WC, wash hand basin with vanity unit below and shower cubicle with thermostatic drench shower over. Half tiled walls. Tiled flooring. Extractor fan. Inset spot lighting. Heated towel rail.
Bedroom Two - 2.77m x 2.29m (9'1 x 7'6) - UPVC double glazed window to front aspect. Radiator.
Bedroom Three - 2.59m x 2.13m (8'6 x 7'0) - UPVC double glazed window to front aspect. Radiator. Access to loft space.
Family Bathroom - Recently refitted with a bath and shower attachment over, concealed cistern WC and wash hand basin with vanity unit below. Half tiled walls. Amtico flooring. Extractor fan. Radiator.
Outside - The front garden enjoys off street parking for 2 vehicles leading to the integral garage with up and over door, power and light connected. Recently landscaped rear garden is enclosed by wooden panelled fencing. With raised decked area ideal for outside entertaining with the remainder laid to patio. Rear gated access.