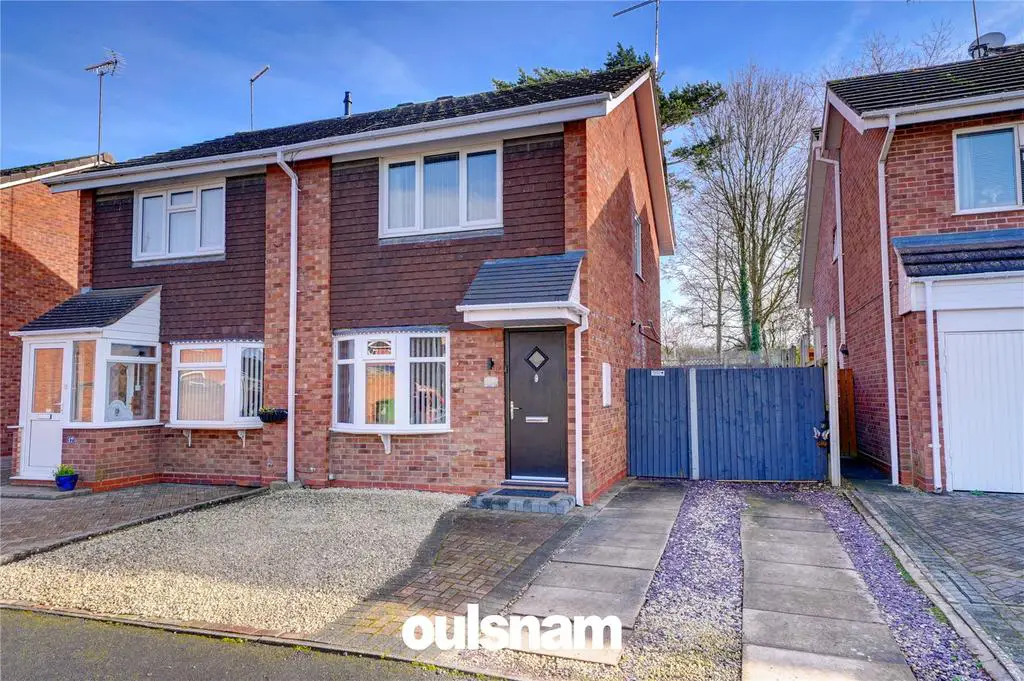
House For Sale £240,000
*OULSNAM PROUDLY OFFER THIS IDEAL FIRST TIME BUY OR INVESTMENT OPPORTUNITY* A two double bedroom semi-detached home beautifully presented throughout & situated within this desirable cul-de-sac location, boasting kitchen diner, generous garden & driveway, with no onward chain! E P Rating D
LOCATION
From the agents office head north west on Victoria Square towards Ombersley St E, Victoria Square turns slightly left and becomes Ombersley St E. Turn left at Covercroft then at the roundabout, take the 2nd exit onto Ombersley Way. At the next roundabout, take the third exit on to Salwarpe Way, then the first turning on the left onto Ledwych Road. Take the next turning on your right onto Leigh Grove where the property can be found on the right hand side as indicated by the agents for sale board.
ACCOMMODATION
The property is approached via a paved pathway alongside a gravelled fore garden and driveway providing off road parking. A UPVC double glazed front door leads into the entrance hall having stairs with handrail rising to the first floor accommodation and door to the living room.
Living room with UPVC double glazed bow window overlooking the front elevation, door to useful under stairs storage cupboard and door to the kitchen diner.
Kitchen diner is fitted with a range of contemporary style wall mounted, drawer and base units with work surfaces over incorporating a stainless steel sink and drainer unit, space for a freestanding cooker, space for a washing machine, space for a tumble dryer and tall freestanding fridge freezer, wall mounted gas central heating boiler concealed behind cupboard, UPVC double glazed window overlooking the rear garden, UPVC double glazed patio doors provide access out onto the rear garden and space for a dining table
FIRST FLOOR ACCOMMODATION
Landing with door to useful storage cupboard with shelving, loft access point (not inspected), UPVC double glazed window to side elevation and doors to both bedrooms and bathroom.
Main bedroom having over stairs storage cupboard and built in walk in double wardrobe, UPVC double glazed window overlooking the front elevation.
Bedroom two having UPVC double glazed window overlooking the rear garden.
Contemporary bathroom is fitted with a white suite comprising a low level wc, pedestal wash hand basin and panel bath.
OUTSIDE
The rear garden can be accessed from the patio doors from the kitchen and from the side gate. Having a paved patio area with the remainder of the garden laid to lawn featuring some mature shrubs. The garden is enclosed by wooden panel fencing to all three boundaries.
GENERAL INFORMATION
SERVICES All mains services are available. Gas central heating is provided by the boiler located in the kitchen.
TENURE
The agent understands the property is Freehold.
LOCATION
From the agents office head north west on Victoria Square towards Ombersley St E, Victoria Square turns slightly left and becomes Ombersley St E. Turn left at Covercroft then at the roundabout, take the 2nd exit onto Ombersley Way. At the next roundabout, take the third exit on to Salwarpe Way, then the first turning on the left onto Ledwych Road. Take the next turning on your right onto Leigh Grove where the property can be found on the right hand side as indicated by the agents for sale board.
ACCOMMODATION
The property is approached via a paved pathway alongside a gravelled fore garden and driveway providing off road parking. A UPVC double glazed front door leads into the entrance hall having stairs with handrail rising to the first floor accommodation and door to the living room.
Living room with UPVC double glazed bow window overlooking the front elevation, door to useful under stairs storage cupboard and door to the kitchen diner.
Kitchen diner is fitted with a range of contemporary style wall mounted, drawer and base units with work surfaces over incorporating a stainless steel sink and drainer unit, space for a freestanding cooker, space for a washing machine, space for a tumble dryer and tall freestanding fridge freezer, wall mounted gas central heating boiler concealed behind cupboard, UPVC double glazed window overlooking the rear garden, UPVC double glazed patio doors provide access out onto the rear garden and space for a dining table
FIRST FLOOR ACCOMMODATION
Landing with door to useful storage cupboard with shelving, loft access point (not inspected), UPVC double glazed window to side elevation and doors to both bedrooms and bathroom.
Main bedroom having over stairs storage cupboard and built in walk in double wardrobe, UPVC double glazed window overlooking the front elevation.
Bedroom two having UPVC double glazed window overlooking the rear garden.
Contemporary bathroom is fitted with a white suite comprising a low level wc, pedestal wash hand basin and panel bath.
OUTSIDE
The rear garden can be accessed from the patio doors from the kitchen and from the side gate. Having a paved patio area with the remainder of the garden laid to lawn featuring some mature shrubs. The garden is enclosed by wooden panel fencing to all three boundaries.
GENERAL INFORMATION
SERVICES All mains services are available. Gas central heating is provided by the boiler located in the kitchen.
TENURE
The agent understands the property is Freehold.