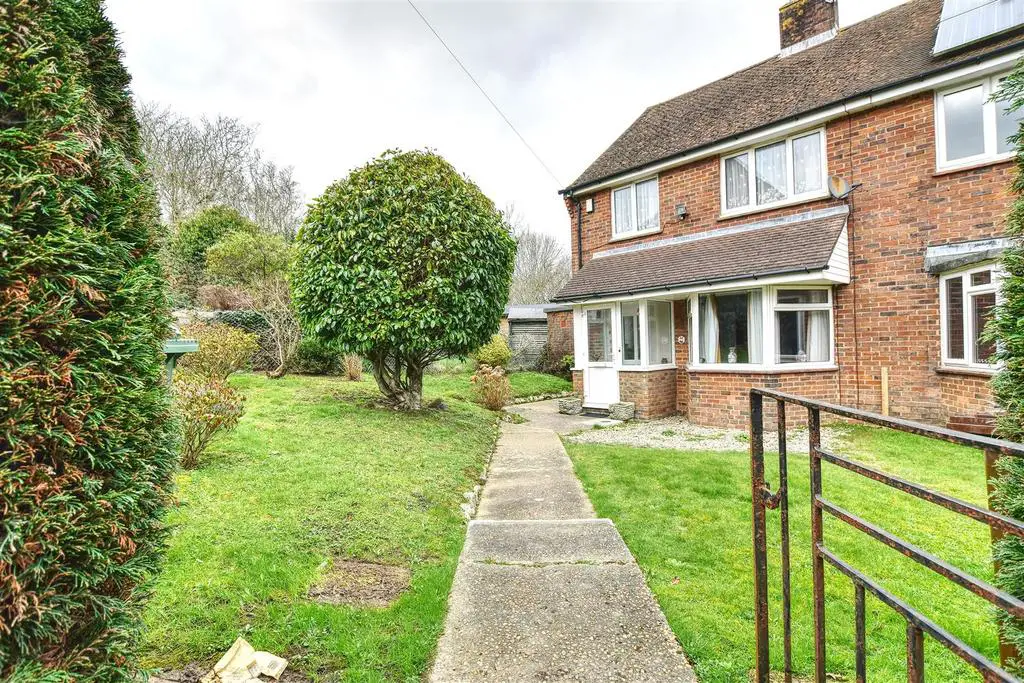
House For Sale £295,000
A three bedroom semi detached house, backing onto woodlands, extensive plot size, excellent potential for extension subject to usual permissions, gas central heating system, downstairs cloakroom, double glazed windows and doors, two reception rooms, upvc conservatory, downstairs cloakroom, private front and extensive rear gardens, VACANT POSSESION. Viewing comes highly recommended by RWW sole agents.
Entrance Porch - Window to front and side elevations, entrance door
Entrance Hallway - Window to side elevation, entrance door, built in electric metre cupboard, single radiator.
Living Room - 3.69 x 5.12 (12'1" x 16'9") - Double radiator, beautiful flam affect gas fire with ornate surround and mantle.
Kitchen - 3.64 x 2.63 (11'11" x 8'7") - Window to rear elevation, modern fitted kitchen comprising base and wall units with laminate work tops, sink with single drainer and mixer tap, electric hob with extractor canopy & light and matching splashbacks, integrated oven & grill, double radiator, large larder cupboard.
Covered Side Passage - With UPVC glass windows to both ends, three built large storage cupboards, cloak room w/c low level flush, peddle stall wash band basin, plumbing for wash machine, obscured glass window to rear elevation.
Dining Room - 3.42 x 3.0 (11'2" x 9'10") - Window to rear elevation, alcove, double radiator.
Conservatory - 4.38 x 2.43 (14'4" x 7'11") - UPVC double glazed contraction with windows and patio doors to rear elevation with woodland vista, solid roof with sky light, double radiator.
First Floor Landing - Window to side elevation, access to roof space.
Bedroom One - 3.31 x 3.88 (10'10" x 12'8") - Window to front elevation, built in wardrobe cupboard, feature fire place, single radiator.
Bedroom Two - 3.38 x 3.28 (11'1" x 10'9") - Window to rear elevation to beautiful views over adjoining woodland, single radiator, built in wardrobe cupboard.
Bedroom Three - 3.01 x 2.40 (9'10" x 7'10") - Window to front elevation, built in wardrobe cupboards, single radiator.
Bathroom - Modern suite comprising w/c with concealed system, panelled bath with hand shower attachment, wash hand basin, built in vanity units, heated towel rail, obscured glass window to rear and side elevations, built in linen cupboard.
Outside -
Front Garden - Mainly laid to lawn with well established shrubbery and hedging, enclosed by fencing, pathway to front and side entrances.
Rear Garden - Particular feature to the property, backs out onto woodlands, offering privacy and seclusion, summer house, timber framed shed, log cabin, garden enclosed with fencing to all sides, mainly laid to lawn with shrubs, plant and trees of various kinds.
Agents Notes - None of the services or appliances mentioned in these sale particulars have been tested. It should also be noted that measurements quoted are given for guidance only and are approximate and should not be relied upon for any other purpose.
Entrance Porch - Window to front and side elevations, entrance door
Entrance Hallway - Window to side elevation, entrance door, built in electric metre cupboard, single radiator.
Living Room - 3.69 x 5.12 (12'1" x 16'9") - Double radiator, beautiful flam affect gas fire with ornate surround and mantle.
Kitchen - 3.64 x 2.63 (11'11" x 8'7") - Window to rear elevation, modern fitted kitchen comprising base and wall units with laminate work tops, sink with single drainer and mixer tap, electric hob with extractor canopy & light and matching splashbacks, integrated oven & grill, double radiator, large larder cupboard.
Covered Side Passage - With UPVC glass windows to both ends, three built large storage cupboards, cloak room w/c low level flush, peddle stall wash band basin, plumbing for wash machine, obscured glass window to rear elevation.
Dining Room - 3.42 x 3.0 (11'2" x 9'10") - Window to rear elevation, alcove, double radiator.
Conservatory - 4.38 x 2.43 (14'4" x 7'11") - UPVC double glazed contraction with windows and patio doors to rear elevation with woodland vista, solid roof with sky light, double radiator.
First Floor Landing - Window to side elevation, access to roof space.
Bedroom One - 3.31 x 3.88 (10'10" x 12'8") - Window to front elevation, built in wardrobe cupboard, feature fire place, single radiator.
Bedroom Two - 3.38 x 3.28 (11'1" x 10'9") - Window to rear elevation to beautiful views over adjoining woodland, single radiator, built in wardrobe cupboard.
Bedroom Three - 3.01 x 2.40 (9'10" x 7'10") - Window to front elevation, built in wardrobe cupboards, single radiator.
Bathroom - Modern suite comprising w/c with concealed system, panelled bath with hand shower attachment, wash hand basin, built in vanity units, heated towel rail, obscured glass window to rear and side elevations, built in linen cupboard.
Outside -
Front Garden - Mainly laid to lawn with well established shrubbery and hedging, enclosed by fencing, pathway to front and side entrances.
Rear Garden - Particular feature to the property, backs out onto woodlands, offering privacy and seclusion, summer house, timber framed shed, log cabin, garden enclosed with fencing to all sides, mainly laid to lawn with shrubs, plant and trees of various kinds.
Agents Notes - None of the services or appliances mentioned in these sale particulars have been tested. It should also be noted that measurements quoted are given for guidance only and are approximate and should not be relied upon for any other purpose.
