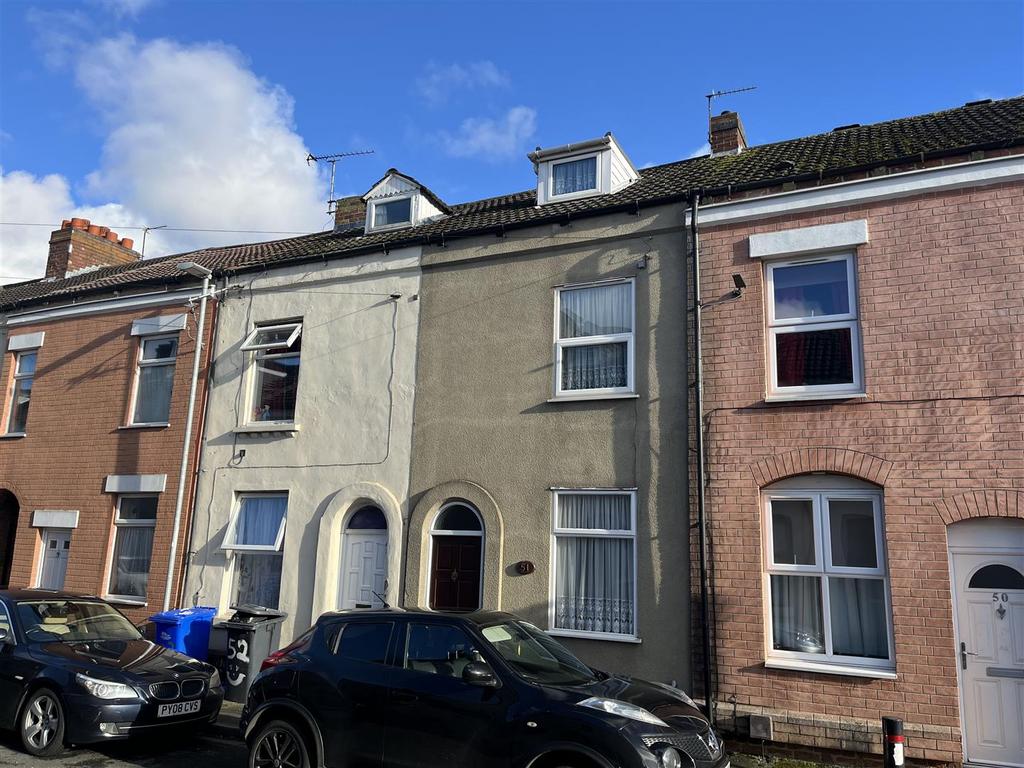
House For Sale £100,000
* Three Storey Terrace * No Upward Chain * Good Size Accommodation *
A traditional mid terrace home offering generous size accommodation, in need of moderate improvements.
The home opens into an open plan lounge diner, with gas fire, stairs rise off from dining area to the first floor accommodation and a uPVC back door to the garden. The kitchen on the rear aspect has a selection of fitted units, spaces for freestanding appliances and cooker space, a wall mounted gas fired combination boiler supplying the domestic hot water only. The ground floor bathroom has a three piece bathroom suite, fully tiled walls, uPVC double glazed window to the rear aspect. The first floor has two bedrooms the larger on the front elevation, and the secondary stairs, (believed to be original) leads to a further Loft Room with recess storage cupboards and a uPVC window to the front elevation. The home has a mix of single glazing and a few uPVC double glazed units, the combination boiler currently only supplies a radiator within the kitchen.
Outside there is a garden area with outbuilding. Offered with no upward chain, viewings by appointment.
The Accommodation -
Lounge - 3.66m x 3.61m (12'0 x 11'10) -
Dining Room - 3.66m x 3.63m (12'0 x 11'11) -
Kitchen - 2.79m x 1.93m (9'2 x 6'4) -
Ground Floor Bathroom - 2.08m x 1.65m (6'10 x 5'5) -
First Floor -
Bedroom One - 3.66m max x 3.61m max (12'0 max x 11'10 max) -
Bedroom Two - 3.66m max x 3.63m max into l-shapes (12'0 max x 11 -
Second Floor Loft Room - 4.19m max into recess x 3.20m min (13'9 max into r -
Rear Garden -
Draft details awaiting vendor approval and subject to change.
Awaiting EPC inspection.
A traditional mid terrace home offering generous size accommodation, in need of moderate improvements.
The home opens into an open plan lounge diner, with gas fire, stairs rise off from dining area to the first floor accommodation and a uPVC back door to the garden. The kitchen on the rear aspect has a selection of fitted units, spaces for freestanding appliances and cooker space, a wall mounted gas fired combination boiler supplying the domestic hot water only. The ground floor bathroom has a three piece bathroom suite, fully tiled walls, uPVC double glazed window to the rear aspect. The first floor has two bedrooms the larger on the front elevation, and the secondary stairs, (believed to be original) leads to a further Loft Room with recess storage cupboards and a uPVC window to the front elevation. The home has a mix of single glazing and a few uPVC double glazed units, the combination boiler currently only supplies a radiator within the kitchen.
Outside there is a garden area with outbuilding. Offered with no upward chain, viewings by appointment.
The Accommodation -
Lounge - 3.66m x 3.61m (12'0 x 11'10) -
Dining Room - 3.66m x 3.63m (12'0 x 11'11) -
Kitchen - 2.79m x 1.93m (9'2 x 6'4) -
Ground Floor Bathroom - 2.08m x 1.65m (6'10 x 5'5) -
First Floor -
Bedroom One - 3.66m max x 3.61m max (12'0 max x 11'10 max) -
Bedroom Two - 3.66m max x 3.63m max into l-shapes (12'0 max x 11 -
Second Floor Loft Room - 4.19m max into recess x 3.20m min (13'9 max into r -
Rear Garden -
Draft details awaiting vendor approval and subject to change.
Awaiting EPC inspection.
