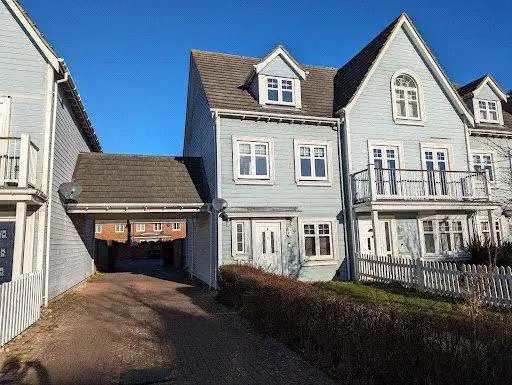
House For Sale £369,500
An opportunity to purchase a Topiary design of Persimmon home in a New England style finish. Located at the end of a terrace in popular David Newberry Drive, the property is offered for sale chain free.
The accommodation comprises:
Double glazed front door to:
Entrance Hall:
With useful storage cupboard, access to ground floor fourth bedroom or office and access to:
WC:
Comprising of WC, pedestal wash hand basin, radiator, double glazed window to the front, extractor fan and fuses.
Kitchen/Social Space: 18'6 x 14'8 (5.64m x 4.47m)
A particular feature of this design of Topiary home is the good size kitchen/dining and social space. Overlooking the rear garden and providing access out via double glazed French doors, this traditionally proves a popular and versatile space. The kitchen area comprises a range of wall and base units with roll top work surfaces, plumbing and associated space for white good appliances, single drainer stainless steel sink unit. There is a built in oven and gas hob with cookerhood, mosaic style splashback tiling, glazed display cabinets and extractor fan, radiator plus further storage cupboard.
Study/Bedroom 4: 9'0 x 7'8 (2.74m x 2.34m)
Designed as a study and perfect as a home office, this room has on occasions been used as a fourth bedroom. There is a double glazed window to the front elevation, radiator and coved ceiling.
First Floor Landing:
Stairs to the second floor accommodation, radiator and coved ceiling.
Bedroom 1: 14'7 x 9'2 (4.44m x 2.79m)
With two double glazed windows to the front elevation, two radiators, built in three door wardrobe, coved ceiling and access to:
Ensuite Shower Room: 4'10 x 3'10 (1.47m x 1.17m)
With double shower enclosed with glass door, pedestal wash hand basin, WC, shaver and light points, radiator and extractor fan and splashback tiling.
Living Room: 14'8 x 14'3 (L-shaped) (4.47m x 4.34m)
With two double glazed windows to the rear elevation, two radiators, coved ceiling and television point.
Second Floor Landing:
Coved ceiling and access to loft space, built in storage cupboard.
Bedroom 2: 14'8 x 9'6 (plus dormer window depth) (4.47m x 2.90m)
Coved ceiling, radiator, built in boiler cupboard.
Bedroom 3: 14'8 x 6'7 (4.47m x 2.01m)
With two double glazed Velux-style windows, eaves access cupboard, radiator and coved ceiling.
Bathroom:
Comprising panel bath, pedestal wash hand basin, WC. There is a mixer tap above the bath, splashback tiling, extractor fan, shaver and light point and radiator.
Outside:
There is a lawned front garden with low shrub boundary and path to front door.
Rear Garden:
Comprising an area of patio, artificial lawn, outside tap, timber boundary enclosures. There is a timber gate leading out to the side.
Garage:
Benefiting from eaves storage, up and over door, power and light. There is a parking apron ahead of the garage.
The accommodation comprises:
Double glazed front door to:
Entrance Hall:
With useful storage cupboard, access to ground floor fourth bedroom or office and access to:
WC:
Comprising of WC, pedestal wash hand basin, radiator, double glazed window to the front, extractor fan and fuses.
Kitchen/Social Space: 18'6 x 14'8 (5.64m x 4.47m)
A particular feature of this design of Topiary home is the good size kitchen/dining and social space. Overlooking the rear garden and providing access out via double glazed French doors, this traditionally proves a popular and versatile space. The kitchen area comprises a range of wall and base units with roll top work surfaces, plumbing and associated space for white good appliances, single drainer stainless steel sink unit. There is a built in oven and gas hob with cookerhood, mosaic style splashback tiling, glazed display cabinets and extractor fan, radiator plus further storage cupboard.
Study/Bedroom 4: 9'0 x 7'8 (2.74m x 2.34m)
Designed as a study and perfect as a home office, this room has on occasions been used as a fourth bedroom. There is a double glazed window to the front elevation, radiator and coved ceiling.
First Floor Landing:
Stairs to the second floor accommodation, radiator and coved ceiling.
Bedroom 1: 14'7 x 9'2 (4.44m x 2.79m)
With two double glazed windows to the front elevation, two radiators, built in three door wardrobe, coved ceiling and access to:
Ensuite Shower Room: 4'10 x 3'10 (1.47m x 1.17m)
With double shower enclosed with glass door, pedestal wash hand basin, WC, shaver and light points, radiator and extractor fan and splashback tiling.
Living Room: 14'8 x 14'3 (L-shaped) (4.47m x 4.34m)
With two double glazed windows to the rear elevation, two radiators, coved ceiling and television point.
Second Floor Landing:
Coved ceiling and access to loft space, built in storage cupboard.
Bedroom 2: 14'8 x 9'6 (plus dormer window depth) (4.47m x 2.90m)
Coved ceiling, radiator, built in boiler cupboard.
Bedroom 3: 14'8 x 6'7 (4.47m x 2.01m)
With two double glazed Velux-style windows, eaves access cupboard, radiator and coved ceiling.
Bathroom:
Comprising panel bath, pedestal wash hand basin, WC. There is a mixer tap above the bath, splashback tiling, extractor fan, shaver and light point and radiator.
Outside:
There is a lawned front garden with low shrub boundary and path to front door.
Rear Garden:
Comprising an area of patio, artificial lawn, outside tap, timber boundary enclosures. There is a timber gate leading out to the side.
Garage:
Benefiting from eaves storage, up and over door, power and light. There is a parking apron ahead of the garage.
Houses For Sale Hoverfly Close
Houses For Sale Corsair Close
Houses For Sale Wellington Drive
Houses For Sale Albacore Close
Houses For Sale Cherque Way
Houses For Sale Firefly Close
Houses For Sale Harvard Close
Houses For Sale Magister Drive
Houses For Sale David Newberry Drive
Houses For Sale Westland Drive
Houses For Sale Corsair Close
Houses For Sale Wellington Drive
Houses For Sale Albacore Close
Houses For Sale Cherque Way
Houses For Sale Firefly Close
Houses For Sale Harvard Close
Houses For Sale Magister Drive
Houses For Sale David Newberry Drive
Houses For Sale Westland Drive
