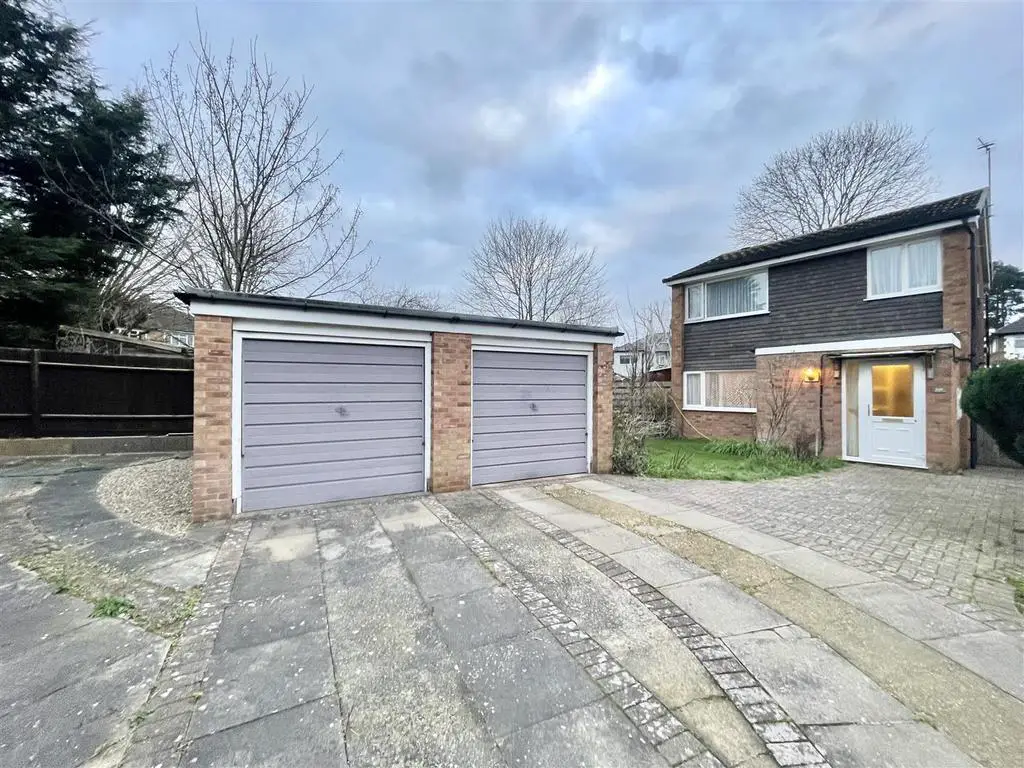
House For Sale £450,000
Nestled in a highly sought-after location, this exquisite four-bedroom detached property epitomizes comfortable and spacious living. As you step through the inviting entrance porch, the ground floor unfolds with a convenient downstairs WC, a generously sized lounge perfect for both relaxation and entertaining, a separate well-equipped kitchen, and a separate dining room, perfect for formal dining.
The kitchen seamlessly connects to the rear garden, offering a delightful transition to outdoor spaces for al fresco dining or leisure.
Upstairs, the property boasts four well-appointed bedrooms, providing ample room for family, guests, or a dedicated home office. The family bathroom consists of a corner bath with shower over, low level hand basin and WC.
The exterior of the property is equally impressive, featuring a substantial detached double garage that offers not only secure parking but also additional storage space. Situated on a generous plot, the property provides opportunities for landscaping and outdoor activities, making it a perfect retreat within the comforts of your own home.
This residence presents a rare opportunity to embrace a lifestyle of comfort, style, and convenience. With its desirable features and prime location, we highly recommend scheduling a viewing to fully appreciate all that this property has to offer.
Oadby is a small town in Leicestershire, five miles south east of Leicester City centre. The town is famous for Leicester Racecourse, situated on the border between Oadby and Stoneygate, and the University of Leicester Botanical Garden. It is well serviced with a range of shops and public houses along with a good amount of smaller independent shops and grocers etc. The property is also within catchment for some highly regarded and well sought schooling. There is a regularly serviced bus route from Oadby into Leicester City Centre as well as Market Harborough.
Entrance Porch - 1.22m x 1.27m (4'00 x 4'02) -
Downstairs Wc -
Family Lounge - 5.79m x 3.51m (19'00 x 11'06) -
Kitchen - 3.76m x 2.67m (12'04 x 8'09) -
Separate Dining Room - 3.66m x 2.97m (12'00 x 9'09) -
Bedroom One - 3.48m x 3.00m (11'05 x 9'10) -
Bedroom Two - 3.02m x 2.82m (9'11 x 9'03) -
Bedroom Three - 2.72m x 2.31m (8'11 x 7'07) -
Bedroom Four - 2.44m x 2.72m (8'00 x 8'11) -
Family Bathroom - 2.36m x 1.55m (7'09 x 5'01) -
The kitchen seamlessly connects to the rear garden, offering a delightful transition to outdoor spaces for al fresco dining or leisure.
Upstairs, the property boasts four well-appointed bedrooms, providing ample room for family, guests, or a dedicated home office. The family bathroom consists of a corner bath with shower over, low level hand basin and WC.
The exterior of the property is equally impressive, featuring a substantial detached double garage that offers not only secure parking but also additional storage space. Situated on a generous plot, the property provides opportunities for landscaping and outdoor activities, making it a perfect retreat within the comforts of your own home.
This residence presents a rare opportunity to embrace a lifestyle of comfort, style, and convenience. With its desirable features and prime location, we highly recommend scheduling a viewing to fully appreciate all that this property has to offer.
Oadby is a small town in Leicestershire, five miles south east of Leicester City centre. The town is famous for Leicester Racecourse, situated on the border between Oadby and Stoneygate, and the University of Leicester Botanical Garden. It is well serviced with a range of shops and public houses along with a good amount of smaller independent shops and grocers etc. The property is also within catchment for some highly regarded and well sought schooling. There is a regularly serviced bus route from Oadby into Leicester City Centre as well as Market Harborough.
Entrance Porch - 1.22m x 1.27m (4'00 x 4'02) -
Downstairs Wc -
Family Lounge - 5.79m x 3.51m (19'00 x 11'06) -
Kitchen - 3.76m x 2.67m (12'04 x 8'09) -
Separate Dining Room - 3.66m x 2.97m (12'00 x 9'09) -
Bedroom One - 3.48m x 3.00m (11'05 x 9'10) -
Bedroom Two - 3.02m x 2.82m (9'11 x 9'03) -
Bedroom Three - 2.72m x 2.31m (8'11 x 7'07) -
Bedroom Four - 2.44m x 2.72m (8'00 x 8'11) -
Family Bathroom - 2.36m x 1.55m (7'09 x 5'01) -
