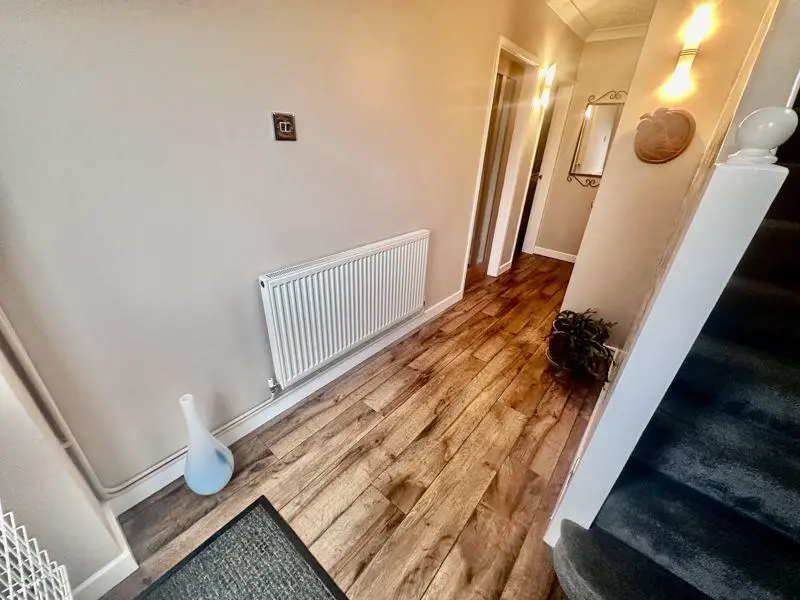
House For Sale £350,000
Norfolk Roots are pleased to present this very well presented, extended family home in Fakenham.The accommodation briefly comprises of a light and spacious entrance hall, lounge, kitchen breakfast room, utility room, WC, Porch and a dining room which could be a fantastic home office or fourth bedroom.Upstairs there are three good size bedrooms with a family bathroom.Outside at the front of the property is a a large shingle, private driveway for multiple vehicles. A gardeners paradise awaits through the gate from the front drive to a beautiful generous garden mainly lawn with tree and shrub boarders. A dedicated seating and entertaining patio area with Summer House. At the end of the garden there is an additional 'secret garden' completely private with lawn and fruit trees.This property must be viewed to be appreciated and early viewings are recommended.
Entrance Hall
Light and spacious entrance hallway with door leading to the lounge, dining room and kitchen. Vinyl flooring and radiator.
Cloakroom
Door leading from the utility room, WC, wash hand basin and window to rear aspect.
Lounge
Door leading from the entrance hallway. Bay window to the front aspect, feature fireplace, radiator, decorative wall lights and wooden flooring.
Dining Room / Bedroom Four
Door leading from the entrance hallway. Window to the front aspect, radiator, wall lights and wooden flooring. This room lends itself to being a fantastic home office or bedroom.
Kitchen
Modern and light Spacious kitchen comprising of a range of wall and base units with oak worksurfaces over, inset stainless steel sink and drainer with tiled splash backs. Eye level double oven, electric hob with extractor fan above and integrated dishwasher. Radiator, door leading to the utility room and porch to garden.
Rear Porch
Door leading from kitchen, Radiator, door to the rear, window to the rear and side.
Utility room
Fitted with a range of a base units with worksurfaces over, radiator and window to rear. Door leading to the W/C.
First Floor Landing
Window to the front, carpet flooring, doors leading to the three bedrooms and family bathroom.
Bedroom 1
Window to the front aspect, TV point and radiator. Carpet flooring, door leading to landing.
Bedroom 2
Window to the front aspect, TV point and radiator. Carpet flooring, door leading to landing.
Bedroom 3
Window to the front aspect, TV point and radiator. Carpet flooring, door leading to landing.
Bathroom
Wash hand basin, bath with shower over and tiled splash backs, heated towel rail, extractor fan and a window to the rear aspect.
WC
WC, wash hand basin, tiled flooring and window to rear.
Outside
At the front of the property is approached by a large shingle driveway which provides off road parking for a number of vehicles. A gate entrance leads you to the rear garden which is fully enclosed and is in two parts. The main family garden has a lawn, raised patio seating area which is surrounded by a dwarf wall housing the summer house. Tree and shrub boarders and other seating areas.To the very rear of the garden is a second area, a secret garden which is completely private, set to lawn with mature fruit trees.
Council Tax Band: C
Tenure: Freehold
Entrance Hall
Light and spacious entrance hallway with door leading to the lounge, dining room and kitchen. Vinyl flooring and radiator.
Cloakroom
Door leading from the utility room, WC, wash hand basin and window to rear aspect.
Lounge
Door leading from the entrance hallway. Bay window to the front aspect, feature fireplace, radiator, decorative wall lights and wooden flooring.
Dining Room / Bedroom Four
Door leading from the entrance hallway. Window to the front aspect, radiator, wall lights and wooden flooring. This room lends itself to being a fantastic home office or bedroom.
Kitchen
Modern and light Spacious kitchen comprising of a range of wall and base units with oak worksurfaces over, inset stainless steel sink and drainer with tiled splash backs. Eye level double oven, electric hob with extractor fan above and integrated dishwasher. Radiator, door leading to the utility room and porch to garden.
Rear Porch
Door leading from kitchen, Radiator, door to the rear, window to the rear and side.
Utility room
Fitted with a range of a base units with worksurfaces over, radiator and window to rear. Door leading to the W/C.
First Floor Landing
Window to the front, carpet flooring, doors leading to the three bedrooms and family bathroom.
Bedroom 1
Window to the front aspect, TV point and radiator. Carpet flooring, door leading to landing.
Bedroom 2
Window to the front aspect, TV point and radiator. Carpet flooring, door leading to landing.
Bedroom 3
Window to the front aspect, TV point and radiator. Carpet flooring, door leading to landing.
Bathroom
Wash hand basin, bath with shower over and tiled splash backs, heated towel rail, extractor fan and a window to the rear aspect.
WC
WC, wash hand basin, tiled flooring and window to rear.
Outside
At the front of the property is approached by a large shingle driveway which provides off road parking for a number of vehicles. A gate entrance leads you to the rear garden which is fully enclosed and is in two parts. The main family garden has a lawn, raised patio seating area which is surrounded by a dwarf wall housing the summer house. Tree and shrub boarders and other seating areas.To the very rear of the garden is a second area, a secret garden which is completely private, set to lawn with mature fruit trees.
Council Tax Band: C
Tenure: Freehold