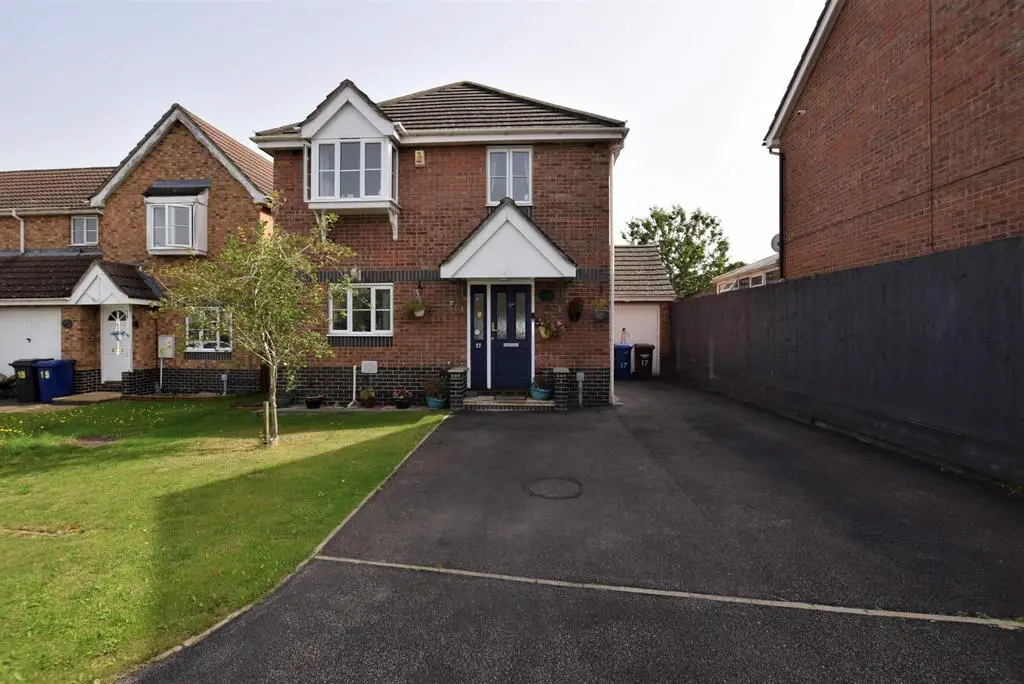
House For Sale £370,000
BALMFORTH Haverhill are delighted to offer for sale, this beautifully presented, four bedroom, detached family home located on a quiet cul de sac on the favoured 'CAMBRIDGE' side of town. The property enjoys light and airy accommodation comprising entrance hallway, refitted kitchen, open plan L-shaped lounge/diner, conservatory and cloakroom. On the first floor there are four bedrooms with en-suite to bedroom one and family bathroom. The larger than average rear garden has also been recently landscaped with attached garage and driveway. Call for your viewing on[use Contact Agent Button].
Part glazed door leading into:
Entrance Hallway - Stairs rising to first floor. Two storage cupboards. Wood effect flooring. Radiator. Door to:
Cloakroom - Obscure double glazed window to side aspect. Fitted with a matching white suite comprising low level WC and wash hand basin. Part tiled walls. Radiator.
Refitted Kitchen - 3.38m x 3.38m (11'1 x 11'1) - UPVC double glazed window to front aspect. Recently refitted with a range of matching base and wall units with work surfaces over. Stainless steel sink with mixer tap over. Built in oven and microwave. Four ring gas hob with extractor hood over. Plumbing for washing machine and dishwasher. Cupboard housing wall mounted gas fired boiler. Cupboard housing water softener. Tiled floor.
L-Shaped Lounge/Diner - 5.99m x 0.30m (19'8 x 1'63) - A duel aspect room with UPVC double glazed sliding doors leading into Conservatory. UPVC double glazed window to rear aspect. Two radiators.
Conservatory - 5.89m x 2.59m (19'4 x 8'6) - A brick built construction with remainder double glazed. Personal door to garage. Sliding door to rear garden. Solid oak flooring.
First Floor - Landing - UPVC double glazed window to side aspect. Access to loft space. Airing cupboards. Doors to:
Bedroom One - 3.18m max x 2.87m (10'5 max x 9'5) - UPVC double glazed bay window to front aspect. Built in double wardrobes. Radiator. Door to:
En-Suite - Obscure double glazed window to side aspect. Fitted with a matching white suite comprising tiled shower cubicle, low level WC and wash hand basin. Part tiled walls. Extractor fan. Radiator.
Bedroom Two - 3.78m x 2.34m (12'5 x 7'8) - UPVC double glazed window to rear aspect. Built in double wardrobe. Radiator.
Bedroom Three - 2.84m x 2.01m (9'4 x 6'7) - UPVC double glazed window to rear aspect. Radiator. Built in double wardrobe.
Bedroom Four - 2.49m x 2.31m (8'2 x 7'7) - UPVC double glazed window to front aspect. Radiator.
Bathroom - Obscure double glazed window to side aspect. Fitted with a matching white suite comprising low level WC, wash hand basin and side panelled bath with mixer tap and shower over. Radiator.
Outside - The front garden is laid to lawn with driveway located at the side of the property leading to the attached single garage with up and over door, power and light connected. Pedestrian side access leads to the larger than average rear garden which has recently been landscaped with immediate covered patio area ideal for outside entertaining with the remainder laid to lawn. A further patio area at the rear garden. Two outside power points.
Part glazed door leading into:
Entrance Hallway - Stairs rising to first floor. Two storage cupboards. Wood effect flooring. Radiator. Door to:
Cloakroom - Obscure double glazed window to side aspect. Fitted with a matching white suite comprising low level WC and wash hand basin. Part tiled walls. Radiator.
Refitted Kitchen - 3.38m x 3.38m (11'1 x 11'1) - UPVC double glazed window to front aspect. Recently refitted with a range of matching base and wall units with work surfaces over. Stainless steel sink with mixer tap over. Built in oven and microwave. Four ring gas hob with extractor hood over. Plumbing for washing machine and dishwasher. Cupboard housing wall mounted gas fired boiler. Cupboard housing water softener. Tiled floor.
L-Shaped Lounge/Diner - 5.99m x 0.30m (19'8 x 1'63) - A duel aspect room with UPVC double glazed sliding doors leading into Conservatory. UPVC double glazed window to rear aspect. Two radiators.
Conservatory - 5.89m x 2.59m (19'4 x 8'6) - A brick built construction with remainder double glazed. Personal door to garage. Sliding door to rear garden. Solid oak flooring.
First Floor - Landing - UPVC double glazed window to side aspect. Access to loft space. Airing cupboards. Doors to:
Bedroom One - 3.18m max x 2.87m (10'5 max x 9'5) - UPVC double glazed bay window to front aspect. Built in double wardrobes. Radiator. Door to:
En-Suite - Obscure double glazed window to side aspect. Fitted with a matching white suite comprising tiled shower cubicle, low level WC and wash hand basin. Part tiled walls. Extractor fan. Radiator.
Bedroom Two - 3.78m x 2.34m (12'5 x 7'8) - UPVC double glazed window to rear aspect. Built in double wardrobe. Radiator.
Bedroom Three - 2.84m x 2.01m (9'4 x 6'7) - UPVC double glazed window to rear aspect. Radiator. Built in double wardrobe.
Bedroom Four - 2.49m x 2.31m (8'2 x 7'7) - UPVC double glazed window to front aspect. Radiator.
Bathroom - Obscure double glazed window to side aspect. Fitted with a matching white suite comprising low level WC, wash hand basin and side panelled bath with mixer tap and shower over. Radiator.
Outside - The front garden is laid to lawn with driveway located at the side of the property leading to the attached single garage with up and over door, power and light connected. Pedestrian side access leads to the larger than average rear garden which has recently been landscaped with immediate covered patio area ideal for outside entertaining with the remainder laid to lawn. A further patio area at the rear garden. Two outside power points.