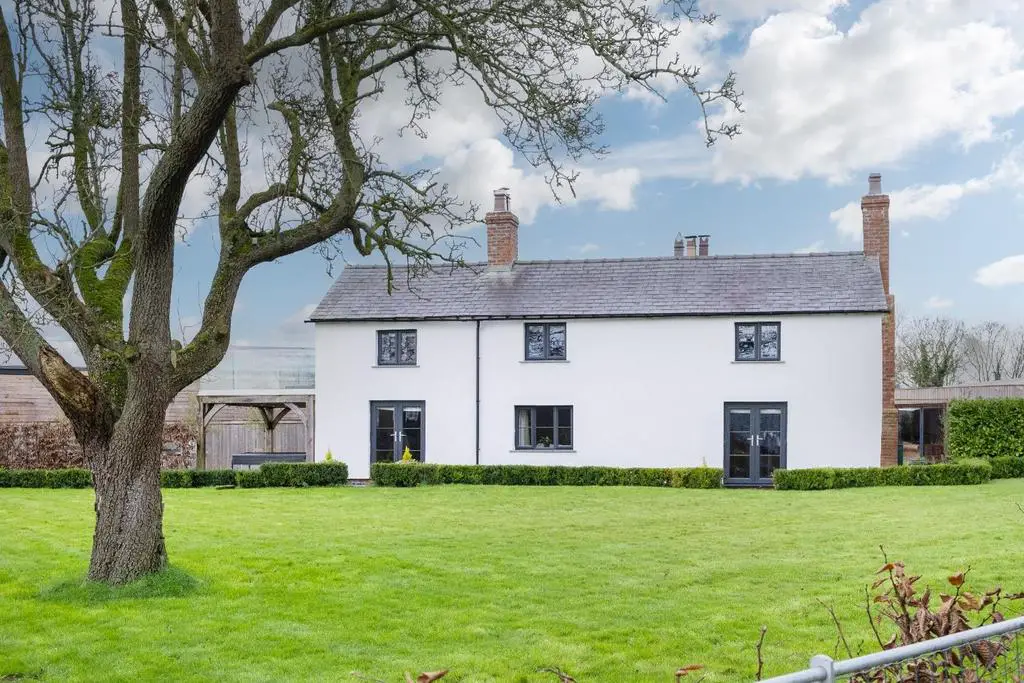
House For Sale £895,000
Situated in a sought-after quiet location and positioned in approximately 0.5 acres of beautifully landscaped gardens with outstanding undisturbed views towards Beeston Castle, a fully renovated and extended detached family home with superb flexible accommodation and many character features throughout. The gated entrance opens onto the driveway providing extensive off-road parking and Detached Ancillary Accommodation/Home Office.
Location - The award-winning village of Tarporley, is renowned for its Historic High Street which is located approximately 12 miles from Chester and offers a superb range of amenities including fashion boutiques, art galleries, DIY, florists, butcher, hairdressers, chemist, hospital, petrol station and other general stores. There is also a range of pleasant restaurants and public houses, which complete the thriving village. Additionally, Tarporley has the added benefit of two highly regarded Golf courses. Tarporley has its own two churches and both primary and secondary schools. There is easy access to the surrounding villages, motorway and railway networks, which give access to the north and south of the UK.
In Further Details The Accommodation Comprises:- - Please note that we have not checked any of the appliances or the central heating system included in the sale (if any). All prospective purchasers should satisfy themselves on this point prior to entering the contract.
Ground Floor -
Entrance Hall -
Separate Wc -
Open Plan Breakfast Dining Kitchen -
Dining Area - 4.27 x 4.05 (14'0" x 13'3") -
Breakfast Kitchen Area - 5.52 x 4.52 (18'1" x 14'9") -
Family Room - 4.12 x 3.38 (13'6" x 11'1") -
Lounge - 4.30 x 4.12 (14'1" x 13'6") -
Sitting Room/Study - 4.18 x 4.02 (13'8" x 13'2") -
First Floor -
Landing -
Bedroom Two - 4.00 x 3.32 (13'1" x 10'10") -
Bedroom Three - 3.40 x 2.33 (11'1" x 7'7") -
Family Bathroom - 3.27 x 1.76 (10'8" x 5'9") -
Bedroom One - 4.32 x 4.10 (14'2" x 13'5") -
En-Suite - 2.46 x 1.38 (8'0" x 4'6") -
Bedroom Four - 3.44 x 2.58 (11'3" x 8'5") -
Balcony - 4.30 x 3.32 (14'1" x 10'10") -
Outside -
Garden -
Detached Ancillary Accommodation/Home Office -
Tenure - Freehold. Subject to verification by Vendor's Solicitor.
Services (Not Tested) - We believe that mains water, electricity and oil-fired central heating are connected.
Local Authority - Cheshire West And Chester Council. Council Tax - Band F.
Post Code - CW6 9UR
Possession - Vacant possession upon completion.
Viewing - Viewing strictly by appointment through the Agents.
Location - The award-winning village of Tarporley, is renowned for its Historic High Street which is located approximately 12 miles from Chester and offers a superb range of amenities including fashion boutiques, art galleries, DIY, florists, butcher, hairdressers, chemist, hospital, petrol station and other general stores. There is also a range of pleasant restaurants and public houses, which complete the thriving village. Additionally, Tarporley has the added benefit of two highly regarded Golf courses. Tarporley has its own two churches and both primary and secondary schools. There is easy access to the surrounding villages, motorway and railway networks, which give access to the north and south of the UK.
In Further Details The Accommodation Comprises:- - Please note that we have not checked any of the appliances or the central heating system included in the sale (if any). All prospective purchasers should satisfy themselves on this point prior to entering the contract.
Ground Floor -
Entrance Hall -
Separate Wc -
Open Plan Breakfast Dining Kitchen -
Dining Area - 4.27 x 4.05 (14'0" x 13'3") -
Breakfast Kitchen Area - 5.52 x 4.52 (18'1" x 14'9") -
Family Room - 4.12 x 3.38 (13'6" x 11'1") -
Lounge - 4.30 x 4.12 (14'1" x 13'6") -
Sitting Room/Study - 4.18 x 4.02 (13'8" x 13'2") -
First Floor -
Landing -
Bedroom Two - 4.00 x 3.32 (13'1" x 10'10") -
Bedroom Three - 3.40 x 2.33 (11'1" x 7'7") -
Family Bathroom - 3.27 x 1.76 (10'8" x 5'9") -
Bedroom One - 4.32 x 4.10 (14'2" x 13'5") -
En-Suite - 2.46 x 1.38 (8'0" x 4'6") -
Bedroom Four - 3.44 x 2.58 (11'3" x 8'5") -
Balcony - 4.30 x 3.32 (14'1" x 10'10") -
Outside -
Garden -
Detached Ancillary Accommodation/Home Office -
Tenure - Freehold. Subject to verification by Vendor's Solicitor.
Services (Not Tested) - We believe that mains water, electricity and oil-fired central heating are connected.
Local Authority - Cheshire West And Chester Council. Council Tax - Band F.
Post Code - CW6 9UR
Possession - Vacant possession upon completion.
Viewing - Viewing strictly by appointment through the Agents.
