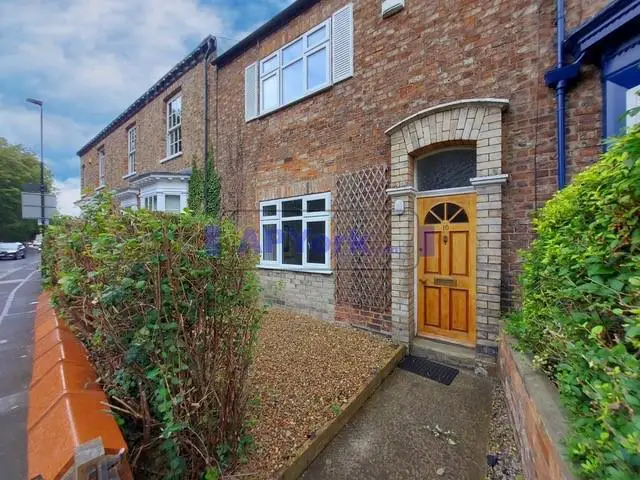
House For Sale £400,000
EXCELLENT INVESTMENT OPPORTUNITY! A FOUR BED STUDENT RENTAL WITH TENANTS CONTRACTED UNTIL SUMMER 2025! Churchills are offering for sale this period townhouse built in 1850, located in a prime area for York St John University, the hospital and convenient for York city centre. Located on Haxby Road, this impressive house has been successfully run as an investment property for many years by the current vendors and is in possession of necessary certification as well as an EPC rating of C. From academic year 2024/25 the property will be achieving over £35,000 per annum, with added benefits of UPVC glazing and modern gas central heating. The bright and airy living accommodation comprises entrance hallway, ground floor bedroom, sitting/dining room, kitchen, three piece shower room, first floor landing and three first floor double bedrooms. The property is to be sold with kitchen appliances and furniture included. To the outside is a traditional front forecourt, rear walled courtyard with large wooden storage shed and gated access to the service alley and side street. Viewings are strictly by appointment, please call Churchills Estate Agents today!
Entrance Hall - Wooden entrance door, power points. Exposed wooden floorboards. Doors to;
Reception/Bedroom - uPVC window to front, fitted wardrobes, double panelled radiator, power points. Carpet.
Lounge/Dining Room - uPVC window to rear, stairs to first floor, double panelled radiator, TV point, power points. Carpet.
Kitchen - uPVC window to rear, fitted wall and base units, stainless steel sink and draining board, oven and hob, space and plumbing for appliances, power points. Tiled flooring.
Rear Hall - uPVC door to garden, double panelled radiator. Tiled flooring.
Bathroom - Opaque uPVC window to rear, walk-in shower cubicle, pedestal wash hand basin, low level WC, part tiled walls, double panelled radiator. Tiled flooring.
First Floor Landing - uPVC window to rear. Carpet. Doors to;
Bedroom 2 - uPVC window to front, fitted wardrobes, double panelled radiator, power points. Carpet.
Bedroom 3 - uPVC window to rear, double panelled radiator, power points. Carpet.
Bedroom 4 - uPVC window to rear, double panelled radiator, power points. Carpet.
Outside - Front forecourt with brick boundary wall. Rear walled courtyard with large wooden shed suitable for bike storage and gate to service alleyway.
Note: - Please note these photographs were taken prior to the tenants moving in.
Entrance Hall - Wooden entrance door, power points. Exposed wooden floorboards. Doors to;
Reception/Bedroom - uPVC window to front, fitted wardrobes, double panelled radiator, power points. Carpet.
Lounge/Dining Room - uPVC window to rear, stairs to first floor, double panelled radiator, TV point, power points. Carpet.
Kitchen - uPVC window to rear, fitted wall and base units, stainless steel sink and draining board, oven and hob, space and plumbing for appliances, power points. Tiled flooring.
Rear Hall - uPVC door to garden, double panelled radiator. Tiled flooring.
Bathroom - Opaque uPVC window to rear, walk-in shower cubicle, pedestal wash hand basin, low level WC, part tiled walls, double panelled radiator. Tiled flooring.
First Floor Landing - uPVC window to rear. Carpet. Doors to;
Bedroom 2 - uPVC window to front, fitted wardrobes, double panelled radiator, power points. Carpet.
Bedroom 3 - uPVC window to rear, double panelled radiator, power points. Carpet.
Bedroom 4 - uPVC window to rear, double panelled radiator, power points. Carpet.
Outside - Front forecourt with brick boundary wall. Rear walled courtyard with large wooden shed suitable for bike storage and gate to service alleyway.
Note: - Please note these photographs were taken prior to the tenants moving in.
Houses For Sale Wigginton Road
Houses For Sale Markham Crescent
Houses For Sale Clarence Gardens
Houses For Sale Hansom Place
Houses For Sale Haxby Road
Houses For Sale Pilgrim Street
Houses For Sale Townend Street
Houses For Sale Cole Street
Houses For Sale St. Thomas' Place
Houses For Sale Bridge Lane
Houses For Sale Clarence Street
Houses For Sale Lowther Street
Houses For Sale Markham Street
Houses For Sale Scaife Gardens
Houses For Sale Neville Street
Houses For Sale Markham Crescent
Houses For Sale Clarence Gardens
Houses For Sale Hansom Place
Houses For Sale Haxby Road
Houses For Sale Pilgrim Street
Houses For Sale Townend Street
Houses For Sale Cole Street
Houses For Sale St. Thomas' Place
Houses For Sale Bridge Lane
Houses For Sale Clarence Street
Houses For Sale Lowther Street
Houses For Sale Markham Street
Houses For Sale Scaife Gardens
Houses For Sale Neville Street