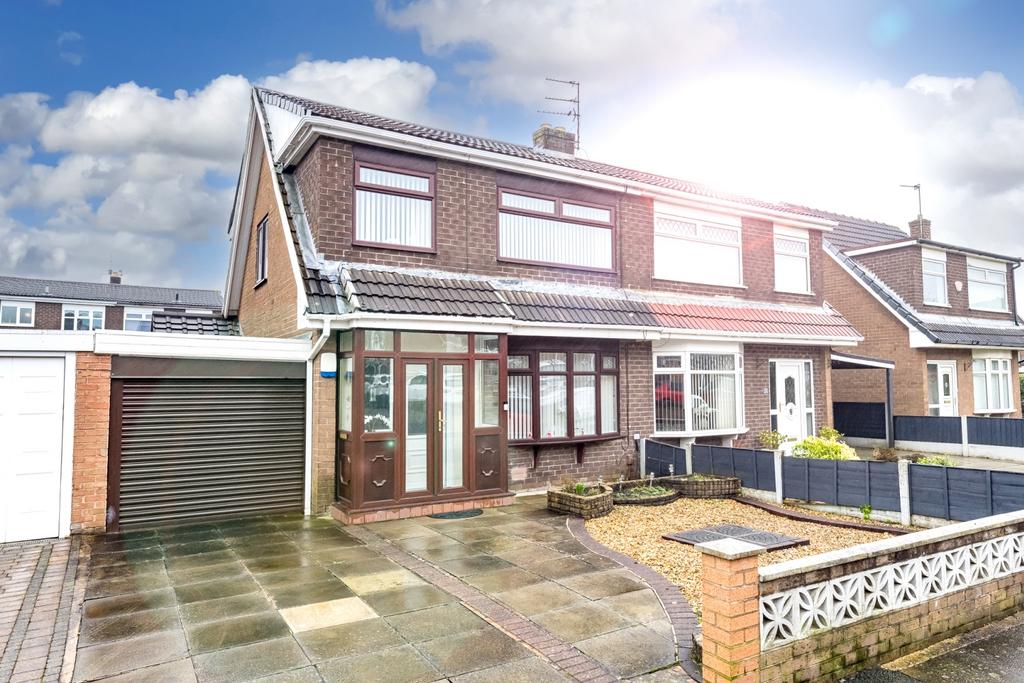
House For Sale £210,000
A lovely three bedroom extended property situated in a sought after location. The spacious accommodation briefly comprises of entrance porch, lounge with french doors to the garden, dining kitchen with built in appliances, ground floor shower room and separate cloaks. On the first floor are three good sized bedrooms and a family bathroom with a modern three piece suite. The property has a garden at the rear with decked seating area and artificical lawn. The front has a garden with a driveway for off road parking leading to a single garage. Close to local schools, shops, transport routes and motorway links. An early viewing is advised. EPC GRADE: E
Entrance Porch
UPVC double doors. Door to the lounge
Lounge 23'5 x 16'9
UPVC double glazed window to the front aspect and UPVC double glazed french doors to the rear garden. Laminate wood effect flooring. Feature fireplace housing a living flame gas fire on a marble inset and hearth. Understairs storage cupboard. Fitted for wall lights.
Dining Kitchen 19'0 x 7'8
UPVC double glazed window to the rear aspect. Laminate wood effect flooring. Fitted with a range of wall and base units comprising of cupboards, drawers and contrasting work surfaces and incorporating a 1 1/2 bowls ink unit with mixer tap. Integral appliances include a gas hob, electric oven, extractor hood and washing machine. Plumbed for a dishwasher. Tiled splashbacks. Coved ceiling. UPVC part glazed door to the side.
Shower Room
Fitted with a step in shower enclosure. Ceramic tiled flooring. Heated towel rail. Tiled splashbacks.
Cloaks
UPVC double glazed window to the rear aspect. Ceramic tiled flooring. Fitted with a low level wc. Part panelled walls. Coved ceiling.
Landing
UPVC double glazed window to the side aspect. Loft access point.
Bedroom One
UPVC double glazed window to the front aspect. Central heating radiator. Fitted for wall light.
Bedroom Two 10'0 x 7'9
UPVC double glazed window to the rear aspect. Central heating radiator. Fitted part mirror fronted wardrobes.
Bedroom Three 10'3 x 6'5
UPVC double glazed window to the front aspect. Central heating radiator. Built in storage.
Bathroom
UPVC double glazed window to the rear aspect. Fitted with a three piece suite comprising of a panelled bath with shower attachment, a pedestal wash hand basin and a low level wc. Part panelled walls. Coved ceiling.
External
At the rear of the property is an artificial lawn. A decked seating area and a further artificial lawned area. Pathway at the side leading to the garage.
At the front is a paved driveway leading to a single garage and a gravel and paved garden area.
The property is leasehold with a lease length of 999 years (less 1 day) from 12 May 1907. The ground rent is £17.50 per year