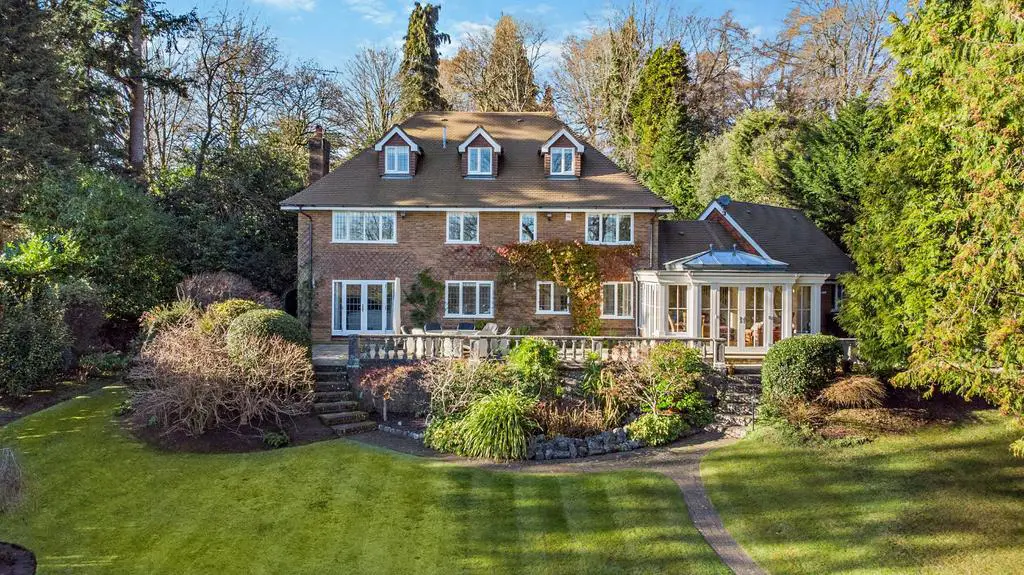
House For Sale £2,200,000
This substantial and stylish family home offers over 3,000 square feet of beautifully appointed accommodation arranged across three light-filled floors.
From the welcoming reception hall, with a central staircase leading to the galleried first-floor landing, double doors lead to the ground floor reception rooms. The dual aspect 23ft drawing room has French doors opening onto the southeast-facing garden, an impressive brick-built fireplace with log burner and plantation shutters. There is also a formal dining room, again with plantation shutters, and a study with built-in storage and desk space. At the heart of the home is the superb L-shaped open-plan kitchen/breakfast/family room, with underfloor heating and “David Salisbury” orangery, providing the perfect space in which to relax and entertain. The bespoke fitted kitchen boasts shaker-style units in white, a central island with a breakfast bar and integrated appliances. The family area, with lantern roof, has full-height windows and two sets of French doors opening to the garden. Stairs lead from the breakfast area to the private first-floor sitting/family/play room.
The stunning dual aspect principal bedroom suite, featuring dressing room and contemporary styled en suite shower room, is located on the first floor. There are two further double bedrooms, both with built-in wardrobes, and a fully tiled, modern family shower room. From the generous landing, stairs lead to the second floor, with two further double bedrooms, again with built-in wardrobes, and eaves storage and a family bathroom.
The property is approached via electric, wrought iron gates to a tarmac driveway, providing ample parking in addition to the integrated double garage; home storage and workshop space. To the front, the landscaped gardens have walkways for ease of access and steps to a raised terrace. The rear garden is mainly laid to lawn, and bordered by well-stocked beds, a variety of established hedgerows, feature pond and mature trees, including an impressive Thula tree, providing a sense of peace and privacy. The paved terrace, with stone balustrade, provides the perfect location for outside entertaining, relaxation, and enjoying views across the surrounding countryside. The timber-framed pool house, with heated swimming pool, shower room and changing rooms offers excellent leisure facilities. An additional area of garden at the rear contains raised veg/fruit beds and private access gate to allow a 9 minute walk to Haslemere station.
Haslemere is a highly sought-after town that provides a good variety of shopping and recreational facilities, including a Waitrose supermarket. The town’s mainline station is conveniently placed just one mile from the property, offering access to London Waterloo in approximately 53 minutes. The A3 is close-at-hand, providing easy access to Guildford, London, Heathrow, Gatwick, the M25, and the coast. There is a fine selection of schools in the area, with Amesbury and the Royal School (junior and senior), both located nearby.
Haslemere mainline station 0.7 miles (53 minutes to London Waterloo), Haslemere town centre 1.1 miles, Gatwick Airport 35 miles, Central London 43 miles
From the welcoming reception hall, with a central staircase leading to the galleried first-floor landing, double doors lead to the ground floor reception rooms. The dual aspect 23ft drawing room has French doors opening onto the southeast-facing garden, an impressive brick-built fireplace with log burner and plantation shutters. There is also a formal dining room, again with plantation shutters, and a study with built-in storage and desk space. At the heart of the home is the superb L-shaped open-plan kitchen/breakfast/family room, with underfloor heating and “David Salisbury” orangery, providing the perfect space in which to relax and entertain. The bespoke fitted kitchen boasts shaker-style units in white, a central island with a breakfast bar and integrated appliances. The family area, with lantern roof, has full-height windows and two sets of French doors opening to the garden. Stairs lead from the breakfast area to the private first-floor sitting/family/play room.
The stunning dual aspect principal bedroom suite, featuring dressing room and contemporary styled en suite shower room, is located on the first floor. There are two further double bedrooms, both with built-in wardrobes, and a fully tiled, modern family shower room. From the generous landing, stairs lead to the second floor, with two further double bedrooms, again with built-in wardrobes, and eaves storage and a family bathroom.
The property is approached via electric, wrought iron gates to a tarmac driveway, providing ample parking in addition to the integrated double garage; home storage and workshop space. To the front, the landscaped gardens have walkways for ease of access and steps to a raised terrace. The rear garden is mainly laid to lawn, and bordered by well-stocked beds, a variety of established hedgerows, feature pond and mature trees, including an impressive Thula tree, providing a sense of peace and privacy. The paved terrace, with stone balustrade, provides the perfect location for outside entertaining, relaxation, and enjoying views across the surrounding countryside. The timber-framed pool house, with heated swimming pool, shower room and changing rooms offers excellent leisure facilities. An additional area of garden at the rear contains raised veg/fruit beds and private access gate to allow a 9 minute walk to Haslemere station.
Haslemere is a highly sought-after town that provides a good variety of shopping and recreational facilities, including a Waitrose supermarket. The town’s mainline station is conveniently placed just one mile from the property, offering access to London Waterloo in approximately 53 minutes. The A3 is close-at-hand, providing easy access to Guildford, London, Heathrow, Gatwick, the M25, and the coast. There is a fine selection of schools in the area, with Amesbury and the Royal School (junior and senior), both located nearby.
Haslemere mainline station 0.7 miles (53 minutes to London Waterloo), Haslemere town centre 1.1 miles, Gatwick Airport 35 miles, Central London 43 miles