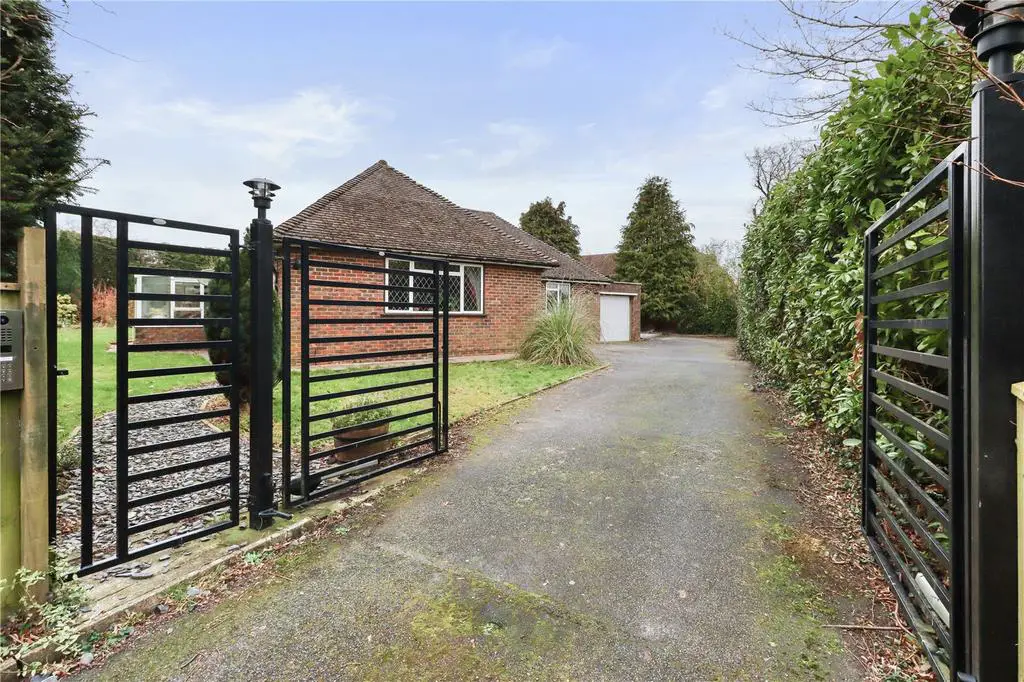
House For Sale £599,000
An much improved older style detached bungalow with spacious accommodation and a lovely secluded garden situated towards the end of a no-through lane. Planning consent to extend.
INDIVIDUAL DETACHED BUNGALOW | SITUATED TOWARDS THE END OF A NO-THROUGH ROAD | ENTRANCE HALL | LOUNGE/DINING ROOM | RE-FITTED KITCHEN | 2 DOUBLE BEDROOMS | LUXURY RE-FITTED BATHROOM CONSERVATORY | GARAGE | PARKING FOR NUMEROUS CARS | LARGE SECLUDED GARDEN | PLANNING CONSENT FOR EXTENSION.
SITUATION: The property is situated towards the end of a narrow no-through lane. There is a post office stores, inn/restaurant and primary school within walking distance. Uckfield town centre is within a mile with an excellent range of shops, bars, restaurants and cinema together with secondary school and leisure centre/swimming pool complex. Uckfield station provides rail links to London Bridge and East Croydon and there are regular bus services from the town to Lewes, Brighton and Tunbridge Wells.
DESCRIPTION: An established individual detached bungalow which has been considerably improved by the current owners. The property has a re-fitted kitchen and bathroom and gas fired central heating. An inspection is strongly recommended and the accommodation is arranged as follows:
Front door with path to Hallway with polished wood floor, access to loft and built-in store cupboard, airing cupboard with hot water cylinder.
The Lounge/Dining Room is a lovely double aspect room with continuation of the wood flooring.
The Kitchen has been refurbished by the current owners with range of fitted units, ample work tops, one and a half bowl sink with mixer tap, built-in hob and double oven, cupboard housing boiler, induction hob, integrated dishwasher, integrated fridge/freezer, plumbing for washing machine, door to Conservatory with sliding doors to the garden.
Off the Hallway is the Study and two Bedrooms which are both good sized doubles. Spacious re-fitted Bathroom with underfloor heating, freestanding bath with mixer tap, walk-in shower, w.c and wash basin with cupboard under, heated towel rail, tiled floor and walls.
The property is approached through electric gates leading to a generous parking and turning area. Attached garage. Lovely secluded garden with wide expanses of lawn, mature shrubs and borders with mature hedging to the boundaries. Attractive gazebo for outside dining.
N.B. The property has ample space to extend and planning consent has been granted for extensions to create three bedrooms and 2 bathrooms. Wealden District Council planning reference WD/2023/2140/F.
Council Tax: Band E
INDIVIDUAL DETACHED BUNGALOW | SITUATED TOWARDS THE END OF A NO-THROUGH ROAD | ENTRANCE HALL | LOUNGE/DINING ROOM | RE-FITTED KITCHEN | 2 DOUBLE BEDROOMS | LUXURY RE-FITTED BATHROOM CONSERVATORY | GARAGE | PARKING FOR NUMEROUS CARS | LARGE SECLUDED GARDEN | PLANNING CONSENT FOR EXTENSION.
SITUATION: The property is situated towards the end of a narrow no-through lane. There is a post office stores, inn/restaurant and primary school within walking distance. Uckfield town centre is within a mile with an excellent range of shops, bars, restaurants and cinema together with secondary school and leisure centre/swimming pool complex. Uckfield station provides rail links to London Bridge and East Croydon and there are regular bus services from the town to Lewes, Brighton and Tunbridge Wells.
DESCRIPTION: An established individual detached bungalow which has been considerably improved by the current owners. The property has a re-fitted kitchen and bathroom and gas fired central heating. An inspection is strongly recommended and the accommodation is arranged as follows:
Front door with path to Hallway with polished wood floor, access to loft and built-in store cupboard, airing cupboard with hot water cylinder.
The Lounge/Dining Room is a lovely double aspect room with continuation of the wood flooring.
The Kitchen has been refurbished by the current owners with range of fitted units, ample work tops, one and a half bowl sink with mixer tap, built-in hob and double oven, cupboard housing boiler, induction hob, integrated dishwasher, integrated fridge/freezer, plumbing for washing machine, door to Conservatory with sliding doors to the garden.
Off the Hallway is the Study and two Bedrooms which are both good sized doubles. Spacious re-fitted Bathroom with underfloor heating, freestanding bath with mixer tap, walk-in shower, w.c and wash basin with cupboard under, heated towel rail, tiled floor and walls.
The property is approached through electric gates leading to a generous parking and turning area. Attached garage. Lovely secluded garden with wide expanses of lawn, mature shrubs and borders with mature hedging to the boundaries. Attractive gazebo for outside dining.
N.B. The property has ample space to extend and planning consent has been granted for extensions to create three bedrooms and 2 bathrooms. Wealden District Council planning reference WD/2023/2140/F.
Council Tax: Band E
Houses For Sale Castle Rise
Houses For Sale The Nook
Houses For Sale Ridgewood Close
Houses For Sale Kiln Close
Houses For Sale Castle Way
Houses For Sale Pipers Field
Houses For Sale Highview Lane
Houses For Sale Nightingale Rise
Houses For Sale Wares Road
Houses For Sale The Potteries
Houses For Sale Old House Lane
Houses For Sale Wares Field
Houses For Sale The Nook
Houses For Sale Ridgewood Close
Houses For Sale Kiln Close
Houses For Sale Castle Way
Houses For Sale Pipers Field
Houses For Sale Highview Lane
Houses For Sale Nightingale Rise
Houses For Sale Wares Road
Houses For Sale The Potteries
Houses For Sale Old House Lane
Houses For Sale Wares Field