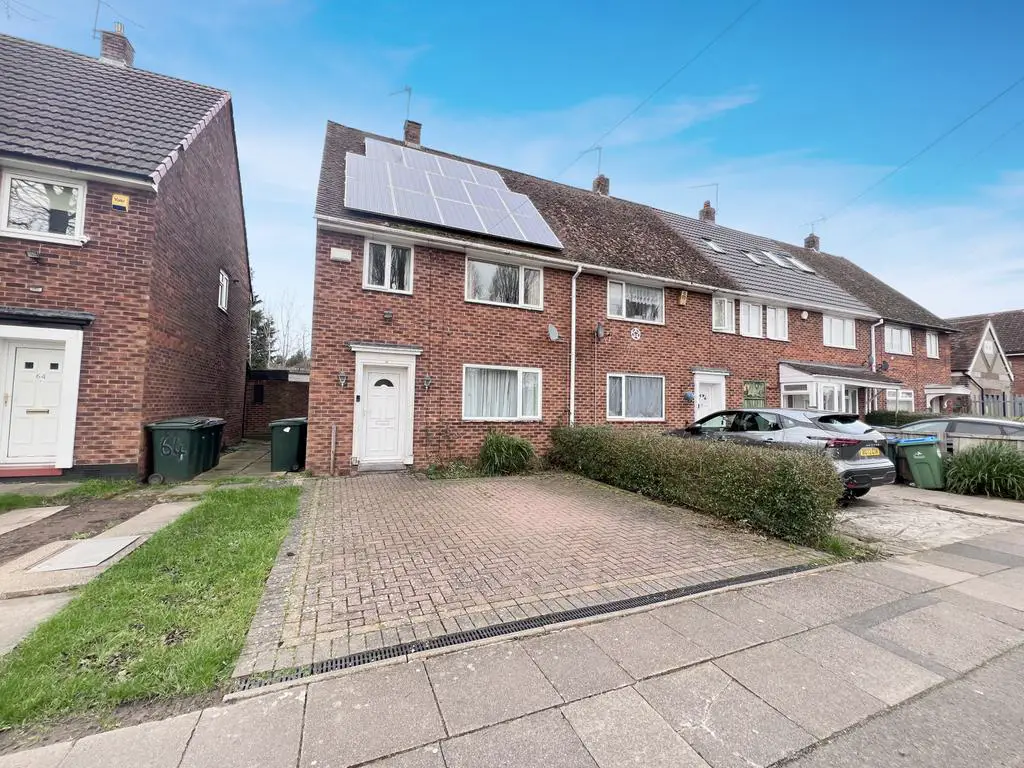
House For Sale £240,000
Welcome to an exciting opportunity in the heart of Canley! Suttons Estate Agents proudly present this spacious three-bedroom end of terrace house, perfectly positioned for both investors and families. Nestled in a sought-after area, this property boasts convenience with its proximity to Warwick University, Cannon Park Shopping Centre, Costco, Coventry Business Park, Sainsburys, and Canley train station, providing easy access to the A45.
Upon entering, you're greeted by an inviting hallway leading to a generously sized lounge/diner featuring an electric fireplace, creating a cozy ambiance perfect for relaxation. The sliding patio doors offer seamless access to the rear garden, extending your living space outdoors, this space might be where you choose to further extend the property (STP). The fitted kitchen comes equipped with an oven, electric hob, and ample space for appliances, ensuring culinary convenience.
Ascending to the first floor, you'll find a fully tiled family bathroom complete with a shower over the bath, catering to the needs of modern living. The accommodation comprises one single bedroom and two further double bedrooms, each offering built-in storage solutions, maximizing space and functionality.
Externally, the property benefits from a storage/utility area and a well-maintained garden predominantly laid to lawn, accompanied by a patio area, ideal for al fresco dining or entertaining guests. Additional features include solar panels, double glazing, gas central heating, and a boarded loft room, providing further scope for expansion or storage.
Offered with no onward chain, this property presents a fantastic refurbishment opportunity for those seeking to add their personal touch and unlock its full potential. Priced to reflect the need for refurbishment, this home is sure to attract keen interest from discerning buyers looking to invest in a promising project.
Good to know:
At present, the property does not hold an HMO license
EPC Rating – C
Currently rented on a AST for £995pcm, tenants are on a monthly rolling contract – they would like to stay in the property until November 2024 if possible.
Boiler – Located in the loft
Loft – With ladder, boarded.
Internal area - 83 Square meters / 893 square foot.
Reason for selling – landlords looking at exiting the market.
Tenure - Freehold
Council Tax Band – A - £1,457pa.
Solar panels - The solar panels installed on the property are part of the "Rent the Roof" scheme managed and owned by Soventix GmbH, located in London. There is no storage system for the generated power. Any unused power is directed to the grid. However, the occupants can use the power generated during the daytime directly when their appliances are in use, which can significantly reduce their electricity bills.
Lounge / diner - 12.19 x 24.31 fireplace (works).
Kitchen - 14.62 x 8.99 (max) - fitted kitchen. Storage. Meter location. Fuse box dated Aug 2020.
Outside - storage, with w/c, utility area.7.86 x 12.84
Rear garden - patio area, manly laid to lawn. North facing.
1st floor.
Landing - loft hatch. -boiler location - loft boarded, with window, with pull down ladder.
Bathroom - fully tiled- shower over bath - 5.63 x 5.74
Bed 3 box - 8.23 x 8.72
Bed 2 rear - 12.35 x 10.88 - built in storage
Bed 1 front - built in storage-9.89 x 11.78