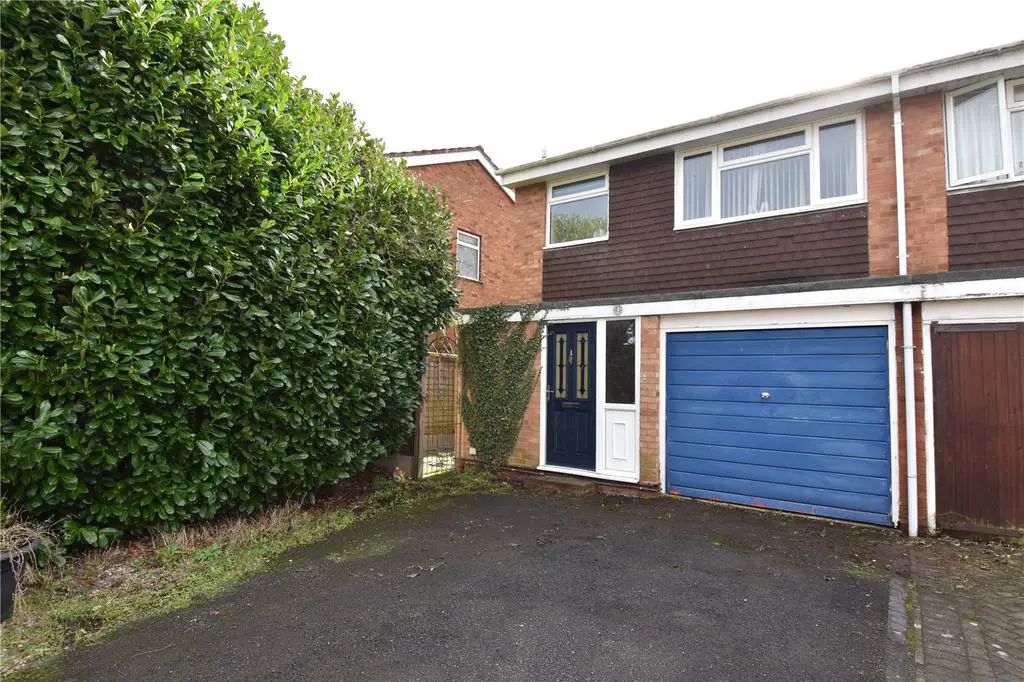
House For Sale £255,000
OULSNAM ARE DELIGHTED TO PRESENT THIS Three bedroom semi-detached property situated within a sought after location of Primsland. The property benefits from a porch, hallway, living room, kitchen, downstairs W/C, family bathroom, garden, integral garage and driveway provides parking. This property further benefits from being at the end of a cul-de-sac and has open aspect views onto the green from the rear. Offered with no onward chain! E P Rating C
DIRECTIONS
From the agents office head southeast on Victoria Square, At the roundabout, take the first exit onto St Andrew's Road. Turn right at Worcester Road bear left through next roundabout then turn left at Tagwell Road. Take your second right into Newland Road (bear left as Newland Road adjoins Oakland Avenue). Then turn right onto Primsland Way, then first left onto Yew Tree Hill and first right onto Hawthorne Walk. The property is set back from the road on the left hand side before the row of en-bloc garages on the right and indicated by the agents For Sale board.
SUMMARY
A well pro-portioned semi-detached home, offering accommodation comprising; entrance porch, reception hall, wc, living room and kitchen. To the first floor there are three well sized bedrooms and a family bathroom. The property also benefits from off road parking, single garage and garden to the rear of the property.
* The property is approached over a tarmacadam driveway which leads to the side gate, garage and the porch entrance has a door into the hallway.
* The entrance hall has stairs rising to the first floor accommodation with understairs storage cupboard and doors lead into the Kitchen, living room and wc.
* The kitchen is fitted with a range of wall, drawer and base units with work surfaces over, integral oven, gas hob with extractor hood above, space for free standing appliances, understairs storage cupboard and door provides access onto side aspect
* Generous living room having feature fireplace and patio doors leading to the rear garden.
* The first floor landing has doors to all three bedrooms and bathroom.
* Main Bedroom is a double and overlooks the rear garden
* Bedroom two is a double and overlooks the front aspect
* Bedroom three is a good size and overlooks the rear garden
* Family bathroom has an airing cupboard housing the gas central heating boiler and comprises a panel bath with shower over, pedestal wash hand basin and low level WC
OUTSIDE
* Rear garden with decked patio and gravel area, the remainder is laid to lawn with pathway leading to the rear and round to the side gated access.
* Single garage has up and over metal door and driveway to the front provides ample parking
GENERAL INFORMATION
SERVICES The property is connected to all mains services. Central heating to radiators is provided by a gas fired boiler located in the cupboard in the bathroom.
TENURE
The agents understand the property is Freehold
DIRECTIONS
From the agents office head southeast on Victoria Square, At the roundabout, take the first exit onto St Andrew's Road. Turn right at Worcester Road bear left through next roundabout then turn left at Tagwell Road. Take your second right into Newland Road (bear left as Newland Road adjoins Oakland Avenue). Then turn right onto Primsland Way, then first left onto Yew Tree Hill and first right onto Hawthorne Walk. The property is set back from the road on the left hand side before the row of en-bloc garages on the right and indicated by the agents For Sale board.
SUMMARY
A well pro-portioned semi-detached home, offering accommodation comprising; entrance porch, reception hall, wc, living room and kitchen. To the first floor there are three well sized bedrooms and a family bathroom. The property also benefits from off road parking, single garage and garden to the rear of the property.
* The property is approached over a tarmacadam driveway which leads to the side gate, garage and the porch entrance has a door into the hallway.
* The entrance hall has stairs rising to the first floor accommodation with understairs storage cupboard and doors lead into the Kitchen, living room and wc.
* The kitchen is fitted with a range of wall, drawer and base units with work surfaces over, integral oven, gas hob with extractor hood above, space for free standing appliances, understairs storage cupboard and door provides access onto side aspect
* Generous living room having feature fireplace and patio doors leading to the rear garden.
* The first floor landing has doors to all three bedrooms and bathroom.
* Main Bedroom is a double and overlooks the rear garden
* Bedroom two is a double and overlooks the front aspect
* Bedroom three is a good size and overlooks the rear garden
* Family bathroom has an airing cupboard housing the gas central heating boiler and comprises a panel bath with shower over, pedestal wash hand basin and low level WC
OUTSIDE
* Rear garden with decked patio and gravel area, the remainder is laid to lawn with pathway leading to the rear and round to the side gated access.
* Single garage has up and over metal door and driveway to the front provides ample parking
GENERAL INFORMATION
SERVICES The property is connected to all mains services. Central heating to radiators is provided by a gas fired boiler located in the cupboard in the bathroom.
TENURE
The agents understand the property is Freehold