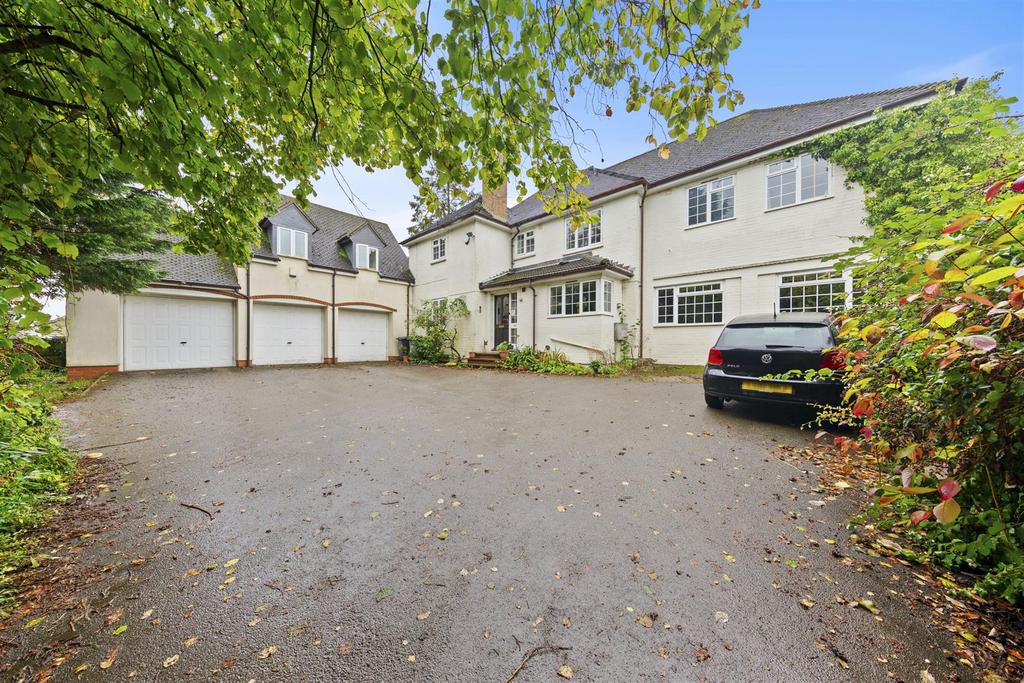
House For Sale £750,000
Executive village home siding onto open fields! Located on the edge of Irchester, sits this substantial, individually built detached family home. The property, set back from the road, offers an impressive amount of accommodation to include five bedrooms, four reception rooms and a large triple garage with a staircase to a further office/large double bedroom situated above the garages providing the ideal potential for conversion into an adjoining annex. There is well proportioned and established rear garden with a good degree of privacy and a front garden with parking for several cars and access to the garaging. The property benefits from gas radiator central heating and double glazing throughout. The accommodation in brief comprises entrance porch and hall, lounge with access to a conservatory, further sitting room, cloakroom, kitchen that opens up to a light and airy dining/family room, utility room, study and wet room to the ground floor. To the first floor there is a family shower room and five bedrooms with a dressing area and four piece en-suite to the first floor. From the conservatory there is access to the triple garage and a staircase to a further room above. The village itself offers a number of shops to include a Co-op, a church, lower school and bus to the nearby Wollaston Senior School. There is also the award winning country park and with the A45 nearby - Wellingborough Railway Station can be easily reached where a direct train will see you in London St Pancras within an hours journey. A fantastic executive residence with potential for any buyer to make their own through cosmetic updating. EPC Rating D, Council Tax Band E
Entrance Porch - 1.7 x 1.88 (5'6" x 6'2") -
Entrance Hall -
Wc - 0.89 x 2.49 (2'11" x 8'2") -
Lounge - 4.09 x 5.1 (13'5" x 16'8") -
Dining Room - 4.09 x 3.34 (13'5" x 10'11") -
Conservatory - 2.34 x 4.7 (7'8" x 15'5") -
Second Conservatory - 2.21 x 2.77 (7'3" x 9'1") -
Kitchen - 2.98 x 4.4 (9'9" x 14'5") -
Utility Room -
Wet Room - 1.85 x 2.03 (6'0" x 6'7") -
Family Room - 5.10 x 5.77 (16'8" x 18'11") -
Office - 4.40 x 2.63 (14'5" x 8'7") -
Landing -
Bedroom 1 - 5.86 x 4.05 ndt 2.58 (19'2" x 13'3" ndt 8'5") -
En-Suite - 2.67 x 2.43 (8'9" x 7'11") -
Bedroom 2 - 5.13 x 4.10 ndt 3.8 (16'9" x 13'5" ndt 12'5") -
Bedroom 3 - 3.34 x 4.10 (10'11" x 13'5") -
Bedroom 4 - 3.05 x 3.04 (10'0" x 9'11") -
Bedroom 5 - 2.50 x 1.80 (8'2" x 5'10") -
Shower Room - 2.27 x 1.8 (7'5" x 5'10") -
Triple Garage - 6.08 x 9.15 ndt 8.17 (19'11" x 30'0" ndt 26'9") -
Office - 6.07m x 5.82m (19'11" x 19'1") -
Wc - 1.88m x 0.97m (6'2" x 3'2") -
Entrance Porch - 1.7 x 1.88 (5'6" x 6'2") -
Entrance Hall -
Wc - 0.89 x 2.49 (2'11" x 8'2") -
Lounge - 4.09 x 5.1 (13'5" x 16'8") -
Dining Room - 4.09 x 3.34 (13'5" x 10'11") -
Conservatory - 2.34 x 4.7 (7'8" x 15'5") -
Second Conservatory - 2.21 x 2.77 (7'3" x 9'1") -
Kitchen - 2.98 x 4.4 (9'9" x 14'5") -
Utility Room -
Wet Room - 1.85 x 2.03 (6'0" x 6'7") -
Family Room - 5.10 x 5.77 (16'8" x 18'11") -
Office - 4.40 x 2.63 (14'5" x 8'7") -
Landing -
Bedroom 1 - 5.86 x 4.05 ndt 2.58 (19'2" x 13'3" ndt 8'5") -
En-Suite - 2.67 x 2.43 (8'9" x 7'11") -
Bedroom 2 - 5.13 x 4.10 ndt 3.8 (16'9" x 13'5" ndt 12'5") -
Bedroom 3 - 3.34 x 4.10 (10'11" x 13'5") -
Bedroom 4 - 3.05 x 3.04 (10'0" x 9'11") -
Bedroom 5 - 2.50 x 1.80 (8'2" x 5'10") -
Shower Room - 2.27 x 1.8 (7'5" x 5'10") -
Triple Garage - 6.08 x 9.15 ndt 8.17 (19'11" x 30'0" ndt 26'9") -
Office - 6.07m x 5.82m (19'11" x 19'1") -
Wc - 1.88m x 0.97m (6'2" x 3'2") -
