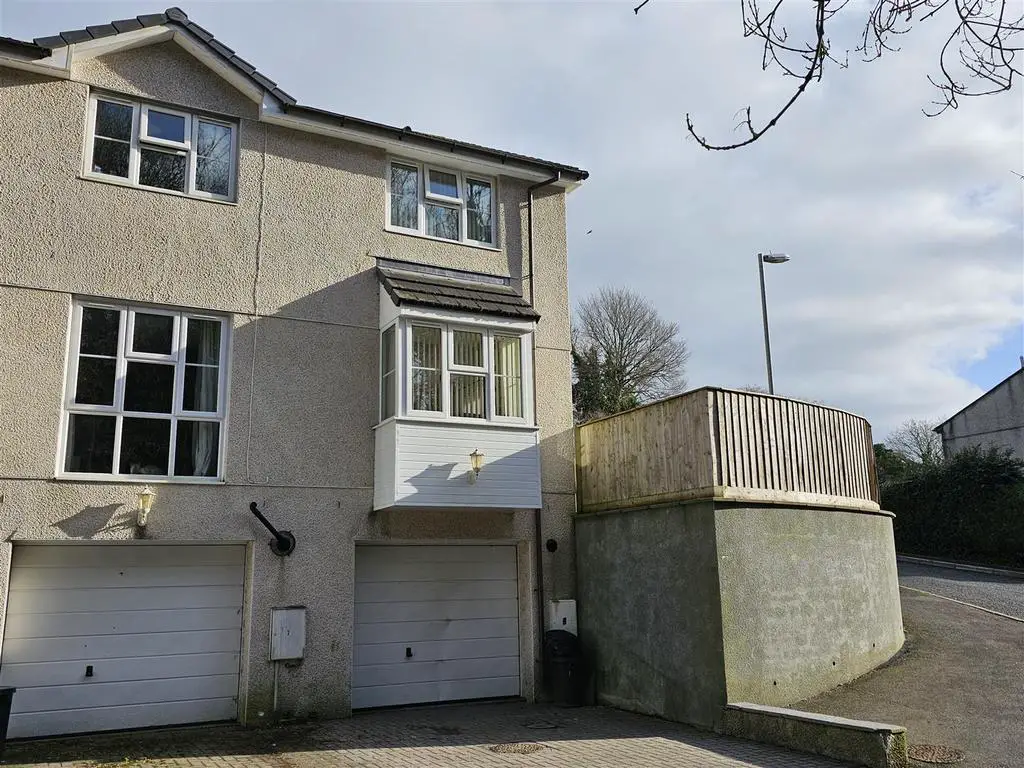
House For Sale £219,950
A spacious and well presented 2 bedroom end of terrace town house featuring off-road parking, an integral garage and a garden which wraps around the side of the property. This deceptively spacious modern property is situated on the outskirts of the town and has accommodation arranged over 3 floors.
Entrance to the property at the front is into a hallway with a door into the kitchen, which features a range of wall and base units and integrated hob and oven. As you walk through the hallway, there are stairs down to the lower ground floor and up to the first floor with a cloakroom offering a useful WC. A door leads into the dual aspect living room which has a bay window at the rear providing a pleasant outlook and double doors at the side leading into the garden.
The lower ground floor features a hallway, leading into a useful utility room with storage, sink and space for appliances. There is an understairs storage cupboard and a door into the integral garage which is a good size. On the first floor there are 2 double bedrooms with the back bedroom enjoying a pleasant outlook and the front bedroom offering a useful storage cupboard. There is a well appointed bathroom which has a storage cupboard.
Parking can be found at the rear in front of the garage and there is a small parcel of ground beyond the driveway. The garden is found at the side and laid to patio and astro grass with a fenced border enclosing the garden and making it child and doggy proof! There is a gate providing access at the front and double doors into the living room.
Lower Ground Floor -
Entrance Hallway -
Utility Room - 3.36m x 1.42m (11'0" x 4'7") -
Integral Garage - 4.99m x 3.41m (16'4" x 11'2") -
Ground Floor -
Kitchen -
Cloackroom - 2.09m x 0.87m (6'10" x 2'10") -
Living Room - 4.10m extends to 5.07m into bay x 3.37m (13'5" ext -
First Floor Landing -
Bedroom 1 - 3.38m x 2.69m (11'1" x 8'9") -
Bedroom 2 - 3.36m x 3.23m (11'0" x 10'7") -
Bathroom - 2.16m x 1.73m (7'1" x 5'8") -
Services - Mains electricity, gas, water and drainage.
Council Tax Band B.
Entrance to the property at the front is into a hallway with a door into the kitchen, which features a range of wall and base units and integrated hob and oven. As you walk through the hallway, there are stairs down to the lower ground floor and up to the first floor with a cloakroom offering a useful WC. A door leads into the dual aspect living room which has a bay window at the rear providing a pleasant outlook and double doors at the side leading into the garden.
The lower ground floor features a hallway, leading into a useful utility room with storage, sink and space for appliances. There is an understairs storage cupboard and a door into the integral garage which is a good size. On the first floor there are 2 double bedrooms with the back bedroom enjoying a pleasant outlook and the front bedroom offering a useful storage cupboard. There is a well appointed bathroom which has a storage cupboard.
Parking can be found at the rear in front of the garage and there is a small parcel of ground beyond the driveway. The garden is found at the side and laid to patio and astro grass with a fenced border enclosing the garden and making it child and doggy proof! There is a gate providing access at the front and double doors into the living room.
Lower Ground Floor -
Entrance Hallway -
Utility Room - 3.36m x 1.42m (11'0" x 4'7") -
Integral Garage - 4.99m x 3.41m (16'4" x 11'2") -
Ground Floor -
Kitchen -
Cloackroom - 2.09m x 0.87m (6'10" x 2'10") -
Living Room - 4.10m extends to 5.07m into bay x 3.37m (13'5" ext -
First Floor Landing -
Bedroom 1 - 3.38m x 2.69m (11'1" x 8'9") -
Bedroom 2 - 3.36m x 3.23m (11'0" x 10'7") -
Bathroom - 2.16m x 1.73m (7'1" x 5'8") -
Services - Mains electricity, gas, water and drainage.
Council Tax Band B.