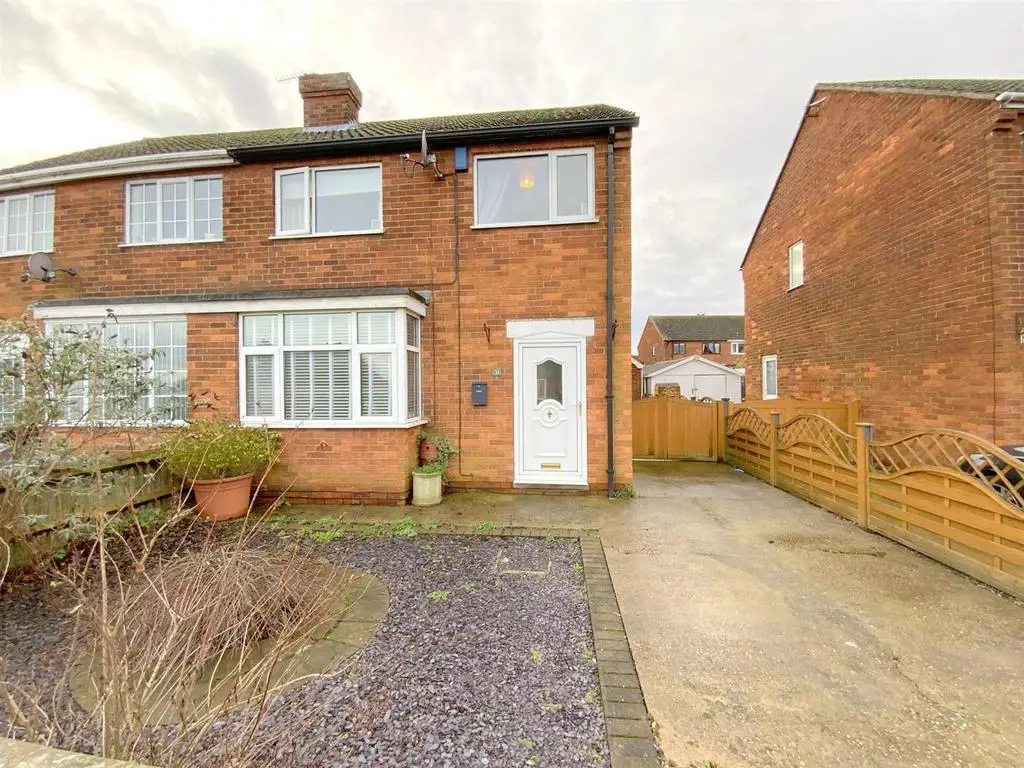
House For Sale £170,000
A well presented three bedroom semi detached home found in the sought after residential village of Laceby. Excellently located for popular schools, easy access to the A46/A180 and the Humber bank industries.
The accommodation offers; entrance hall, dual aspect lounge/dining room, kitchen, three bedrooms and a bathroom. Gardens to the front and rear, driveway and detached garage
Entrance Hall - Front access to the property with staircase to the first floor.
Lounge /Dining Room - 7.51 x 3.33 (24'7" x 10'11") - Spacious dual aspect living room, having a bay window to the front and patio doors opening onto the rear garden.
Kitchen - 3.17 x 2.66 (10'4" x 8'8") - Fitted kitchen comprising of wall and base units, and work surfaces incorporating a ceramic sink. Built-in oven and gas hob with extractor over, plumbing for a washing machine and space for further appliances. Rear aspect window, and access to the side of the property.
First Floor Landing - With a side aspect window.
Bedroom 1 - 3.51 x 3.40 (11'6" x 11'1") - A double bedroom to front aspect.
Bedroom 2 - 3.17 x 3.04 (10'4" x 9'11") - A second double bedroom, to rear aspect.
Bedroom 3 - 2.11 x 2.11 (6'11" x 6'11") - To front aspect.
Bathroom - 2.09 x 1.71 (6'10" x 5'7") - Fitted with a pedestal basin, wc, and panelled bath with electric shower over. Loft access. Obscure glazed window.
Outside - The property is approached by a low maintenance garden to the front and driveway leading to the detached brick garage. The rear garden is laid to paved patio and gated lawn area.
Tenure - FREEHOLD
Council Tax Band - B
The accommodation offers; entrance hall, dual aspect lounge/dining room, kitchen, three bedrooms and a bathroom. Gardens to the front and rear, driveway and detached garage
Entrance Hall - Front access to the property with staircase to the first floor.
Lounge /Dining Room - 7.51 x 3.33 (24'7" x 10'11") - Spacious dual aspect living room, having a bay window to the front and patio doors opening onto the rear garden.
Kitchen - 3.17 x 2.66 (10'4" x 8'8") - Fitted kitchen comprising of wall and base units, and work surfaces incorporating a ceramic sink. Built-in oven and gas hob with extractor over, plumbing for a washing machine and space for further appliances. Rear aspect window, and access to the side of the property.
First Floor Landing - With a side aspect window.
Bedroom 1 - 3.51 x 3.40 (11'6" x 11'1") - A double bedroom to front aspect.
Bedroom 2 - 3.17 x 3.04 (10'4" x 9'11") - A second double bedroom, to rear aspect.
Bedroom 3 - 2.11 x 2.11 (6'11" x 6'11") - To front aspect.
Bathroom - 2.09 x 1.71 (6'10" x 5'7") - Fitted with a pedestal basin, wc, and panelled bath with electric shower over. Loft access. Obscure glazed window.
Outside - The property is approached by a low maintenance garden to the front and driveway leading to the detached brick garage. The rear garden is laid to paved patio and gated lawn area.
Tenure - FREEHOLD
Council Tax Band - B