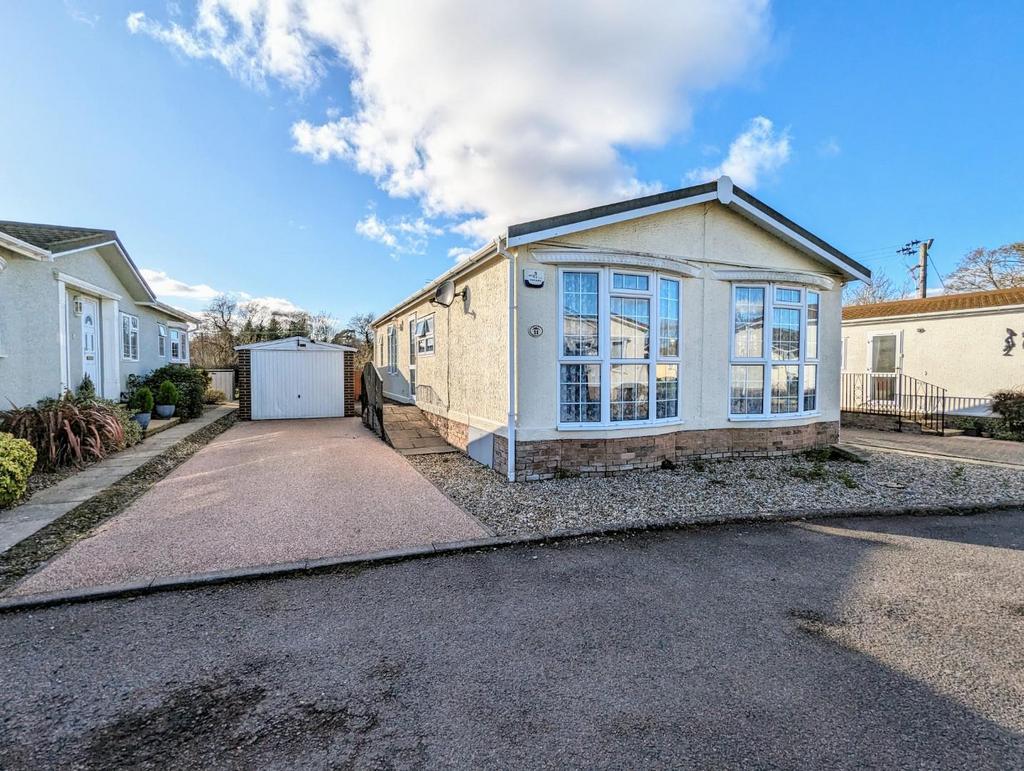
2 bed Flat For Sale £210,000
Shires Residential sales are delighted to offer to the market this modern, two bedroom park home on the popular park home site 'The Firs' for the over 50's on Rushbrooke Lane in Bury St Edmunds. The home offers two double bedrooms with en-suite to bedroom one, modern kitchen, spacious open plan kitchen diner and modern wet room. The property has been updated throughout including new insulation and new brackets beneath. Externally the property boasts a low maintenance rear garden with attractive views, large garage and driveway with off road parking for multiple vehicles.
Location - 'The Firs' is a sought after, private park home site for the over 50's, on the outskirts of the popular market town of Bury St Edmunds. The park is extremely well maintained, and this home holds a prominent position, offering beautiful views to the rear. Bury St Edmunds offers a wide range of educational, recreational and cultural facilities, including the Arc Shopping centre, Theatre Royal and Abbey gardens. The property is within easy access of the A14 trunk road giving passage to the nearby towns of Ipswich, Cambridge and London via the M11. Bury St Edmunds also offers a train station with main line links to London Liverpool Street, and there is a bus stop within a short walk of the property.
Entrance Hallway - The property enters into the spacious 'L' shaped entrance hallway through a UPVC glazed door. Radiator. Loft hatch. Access to
Living Room/Dining Room - 5.92m x 3.68m (living room) and 3.07m x 2.51m (din - Large open plan 'L' shaped dual aspect living room/dining room with four UPVC windows to front and side (two full length). Electric fire with marble effect surround and plinth. Space for living room suite and dining room table and chairs. Access to
Kitchen - 3.76m x 2.92m (12'4 x 9'7) - A modern kitchen boasting a range of wall mounted and under counter cabinets beneath square edge granite effect worktops with complimentary tiled splashbacks. Inset stainless steel sink and a half with drainer and mixer tap over, space and plumbing for dishwasher/washing machine. Integrated electric hob with extractor over and electric oven, under counter fridge and freezer. Water softener. Cupboard housing boiler. Radiator. UPVC glazed door to side. One UPVC window to side aspect.
Bedroom One - 3.35m x 2.95m (11' x 9'8) - Double bedroom with UPVC window to side aspect. Radiator. Access to walk-in wardrobe, and access to
En-Suite - 2.21m x 1.65m (7'3 x 5'5) - Boasting a low level WC, pedestal wash hand basin. Heated towel rail. Obscure UPVC window to side aspect.
Bedroom Two - 2.87m x 2.44m (9'5 x 8') - A second double bedroom with UPVC window to side aspect. Radiator. Space and plumbing for tumble dryer.
Outside - Externally to the rear the property boasts a low maintenance rear garden with useful storage space. Rear access to the garage. Fantastic views of fields behind. Also benefitting from side access. To the front is a driveway with off road parking for multiple vehicles and large garage with power, lighting and up and over door.
Agents Note - Monthly service charge - £190 including water
Location - 'The Firs' is a sought after, private park home site for the over 50's, on the outskirts of the popular market town of Bury St Edmunds. The park is extremely well maintained, and this home holds a prominent position, offering beautiful views to the rear. Bury St Edmunds offers a wide range of educational, recreational and cultural facilities, including the Arc Shopping centre, Theatre Royal and Abbey gardens. The property is within easy access of the A14 trunk road giving passage to the nearby towns of Ipswich, Cambridge and London via the M11. Bury St Edmunds also offers a train station with main line links to London Liverpool Street, and there is a bus stop within a short walk of the property.
Entrance Hallway - The property enters into the spacious 'L' shaped entrance hallway through a UPVC glazed door. Radiator. Loft hatch. Access to
Living Room/Dining Room - 5.92m x 3.68m (living room) and 3.07m x 2.51m (din - Large open plan 'L' shaped dual aspect living room/dining room with four UPVC windows to front and side (two full length). Electric fire with marble effect surround and plinth. Space for living room suite and dining room table and chairs. Access to
Kitchen - 3.76m x 2.92m (12'4 x 9'7) - A modern kitchen boasting a range of wall mounted and under counter cabinets beneath square edge granite effect worktops with complimentary tiled splashbacks. Inset stainless steel sink and a half with drainer and mixer tap over, space and plumbing for dishwasher/washing machine. Integrated electric hob with extractor over and electric oven, under counter fridge and freezer. Water softener. Cupboard housing boiler. Radiator. UPVC glazed door to side. One UPVC window to side aspect.
Bedroom One - 3.35m x 2.95m (11' x 9'8) - Double bedroom with UPVC window to side aspect. Radiator. Access to walk-in wardrobe, and access to
En-Suite - 2.21m x 1.65m (7'3 x 5'5) - Boasting a low level WC, pedestal wash hand basin. Heated towel rail. Obscure UPVC window to side aspect.
Bedroom Two - 2.87m x 2.44m (9'5 x 8') - A second double bedroom with UPVC window to side aspect. Radiator. Space and plumbing for tumble dryer.
Outside - Externally to the rear the property boasts a low maintenance rear garden with useful storage space. Rear access to the garage. Fantastic views of fields behind. Also benefitting from side access. To the front is a driveway with off road parking for multiple vehicles and large garage with power, lighting and up and over door.
Agents Note - Monthly service charge - £190 including water
