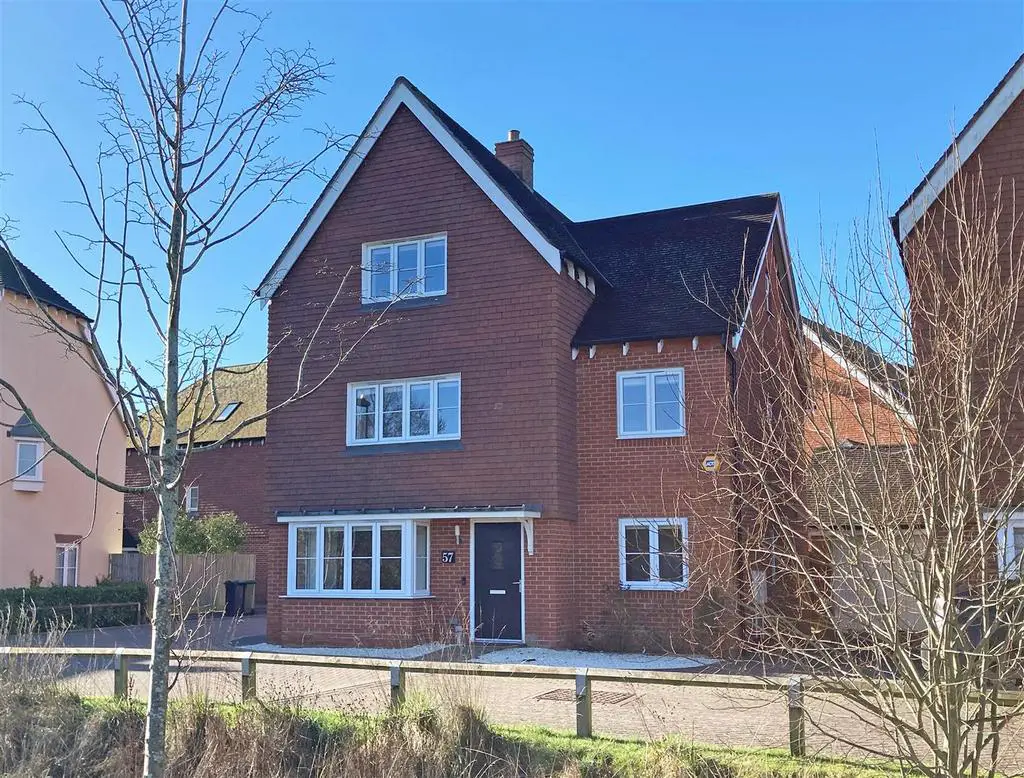
House For Sale £800,000
* IMPRESSIVELY SPACIOUS SIX BEDROOM FAMILY HOME WITH A DRIVEWAY, GARAGE AND A WONDERFUL OUTLOOK *
This detached home is located in arguably once of the best spots within the highly popular Acres development. The house is around 9 years old and has the rare benefit of being sold with no chain.
On the ground floor there is an entrance hall, a study overlooking fields, a combined WC and utility space, a lounge with a large bay window, and a generous kitchen/dining room that has direct access to the garden. On the first floor there are four double bedrooms, a family bathroom as well as an en suite shower room. Up on the top floor there is a superb principal suite that has two walk in wardrobes, and a superb en suite bathroom, with both bath and shower facilities. There is also the final double bedroom, which also has built in storage and a lovely view across green space and woodland.
Outside the house benefits from a tandem drive to the side which in turn leads to a single garage. The garage has power and light, as well as a pitched roof with scope for additional storage within the rafters.
The Acres development is well established now, and has a great community feel, with it's own primary school and an assisted living complex for those of retirement age. Horley's now busy town centre can be found around a mile away, and offers a range of shops, including a Waitrose, an Aldi and the locally renowned Collingwood and Batchelor department store. In addition, there are a number of excellent food outlets and Horley also boasts a mainline train station which has services into central London.
Room Dimensions: -
Ground Floor -
Entrance Hall -
Lounge - 6.17m(into bay) x 3.53m (20'3(into bay) x 11'7) -
Kitchen/Dining Room - 7.70m x 3.12m (25'3 x 10'3) -
Study - 2.49m x 2.03m (8'2 x 6'8) -
Downstairs Wc/Utility - 1.88m x 1.75m (6'2 x 5'9) -
First Floor -
First Floor Landing -
Bedroom Two - 4.62m x 3.28m (15'2 x 10'9) -
Ensuite Shower Room - 2.11m x 1.42m (6'11 x 4'8) -
Bedroom Three - 4.42m x 2.46m (14'6 x 8'1) -
Bedroom Four - 3.05m x 2.97m (10'0 x 9'9) -
Bedroom Five - 3.20m x 2.46m (10'6 x 8'1) -
Family Bathroom - 2.08m x 1.88m (6'10 x 6'2) -
Second Floor -
Second Floor Landing -
Master Bedroom - 4.45m x 2.46m (14'7 x 8'1) -
Two Walk In Wardrobes -
Ensuite Bathroom -
Bedroom Six - 4.98m x 2.57m (16'4 x 8'5) -
Storage - 3.02m x 2.06m (9'11 x 6'9) -
Gas Central Heating -
Double Glazed Windows -
Garage -
Off Road Parking -
Rear Garden -
Estate Charge: Approx. £300 Per Annum -
This detached home is located in arguably once of the best spots within the highly popular Acres development. The house is around 9 years old and has the rare benefit of being sold with no chain.
On the ground floor there is an entrance hall, a study overlooking fields, a combined WC and utility space, a lounge with a large bay window, and a generous kitchen/dining room that has direct access to the garden. On the first floor there are four double bedrooms, a family bathroom as well as an en suite shower room. Up on the top floor there is a superb principal suite that has two walk in wardrobes, and a superb en suite bathroom, with both bath and shower facilities. There is also the final double bedroom, which also has built in storage and a lovely view across green space and woodland.
Outside the house benefits from a tandem drive to the side which in turn leads to a single garage. The garage has power and light, as well as a pitched roof with scope for additional storage within the rafters.
The Acres development is well established now, and has a great community feel, with it's own primary school and an assisted living complex for those of retirement age. Horley's now busy town centre can be found around a mile away, and offers a range of shops, including a Waitrose, an Aldi and the locally renowned Collingwood and Batchelor department store. In addition, there are a number of excellent food outlets and Horley also boasts a mainline train station which has services into central London.
Room Dimensions: -
Ground Floor -
Entrance Hall -
Lounge - 6.17m(into bay) x 3.53m (20'3(into bay) x 11'7) -
Kitchen/Dining Room - 7.70m x 3.12m (25'3 x 10'3) -
Study - 2.49m x 2.03m (8'2 x 6'8) -
Downstairs Wc/Utility - 1.88m x 1.75m (6'2 x 5'9) -
First Floor -
First Floor Landing -
Bedroom Two - 4.62m x 3.28m (15'2 x 10'9) -
Ensuite Shower Room - 2.11m x 1.42m (6'11 x 4'8) -
Bedroom Three - 4.42m x 2.46m (14'6 x 8'1) -
Bedroom Four - 3.05m x 2.97m (10'0 x 9'9) -
Bedroom Five - 3.20m x 2.46m (10'6 x 8'1) -
Family Bathroom - 2.08m x 1.88m (6'10 x 6'2) -
Second Floor -
Second Floor Landing -
Master Bedroom - 4.45m x 2.46m (14'7 x 8'1) -
Two Walk In Wardrobes -
Ensuite Bathroom -
Bedroom Six - 4.98m x 2.57m (16'4 x 8'5) -
Storage - 3.02m x 2.06m (9'11 x 6'9) -
Gas Central Heating -
Double Glazed Windows -
Garage -
Off Road Parking -
Rear Garden -
Estate Charge: Approx. £300 Per Annum -