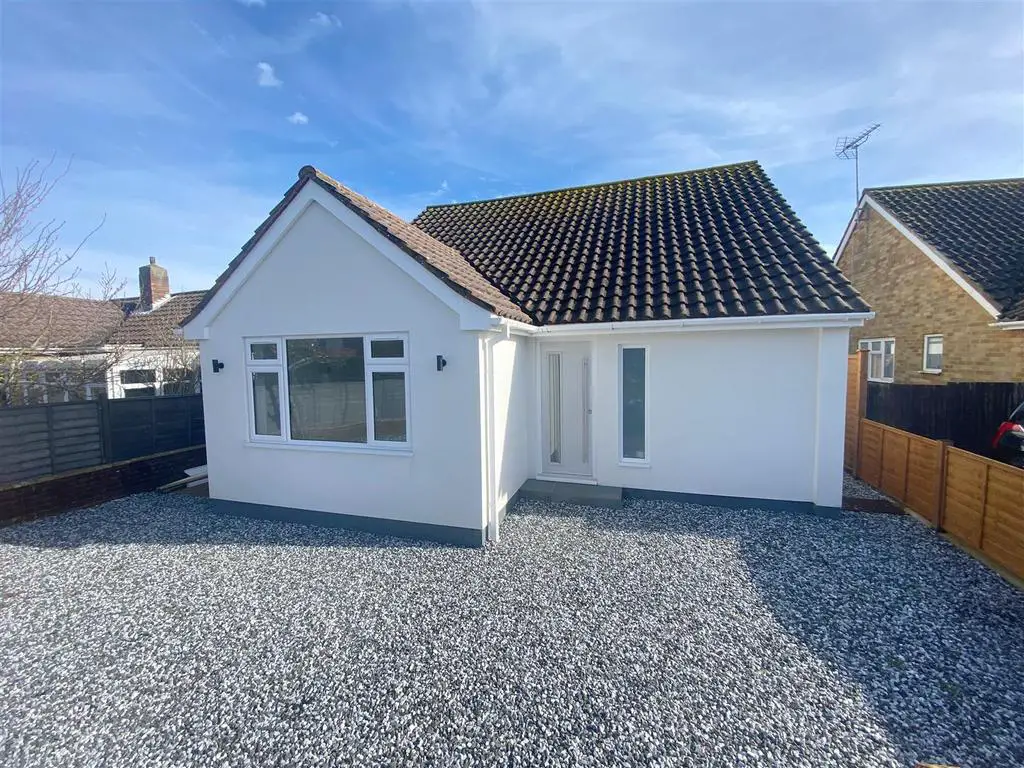
House For Sale £600,000
James & James Estate Agents are delighted to bring to the market this STUNNING detached bungalow which has recently undergone COMPLETE RENOVATION. Situated in a quiet cul-de-sac off the main shops in East Preston village this property is a must see.
The accommodation in brief compromises spacious entrance hall, open plan lounge/dining/kitchen with BI-FOLDING doors opening onto the rear garden with feature LED lighting, LUXURY kitchen with marble worktop and undermount acrylic sink with a range of integrated appliances including fridge/freezer, induction hob with extractor over double oven, warming plate, dishwasher.
There is a utility room with acrylic single drainer sink unit and plumbing for washing machine, enclosed drying rack and door to garden
There are THREE generously proportioned bedrooms with stylish COLUMN RADIATORS, luxury refitted bath and shower room with monobloc controlled bath and shower taps.
Externally, the front garden has been laid to provide off road parking for several vehicles leading to garage with up & over door.
The rear garden is laid predominantly to lawn with maturing tree and shrub lined boarders. Further benefits include a complete rewire, replumb, gas central heating and double glazing.
In our opinion internal viewing is considered essential to appreciate the overall quality and specification of this wonderfully refurbished bungalow.
Situated in Beechlands Close, the property is just a short walk into East Preston village and the beach. Rustington village centre with over 100 shops including bars and restaurants is approximately 1 mile distance. The nearest mainline railway is approximately 1 mile away.
Composite Front Door -
Spacious Entrance Hall - 6.32m x 1.07m (20'9 x 3'6) -
Lounge - 6.55m x 3.25m (21'6 x 10'8) -
Luxury Fitted Kitchen - 3.56m x 2.36m (11'8 x 7'9) -
Bedroom One - 4.06m x 3.20m (13'4 x 10'6) -
Bedroom Two - 3.43m x 3.48m (11'3 x 11'5) -
Bedroom Three - 2.59m x 3.23m (8'6 x 10'7) -
Utility Room - 2.64m x 1.42m (8'8 x 4'8) -
Luxury Fitted Bath & Shower Room - 2.95m x 2.29m (9'8 x 7'6) -
Luxury W.C. - 0.99m x 1.45m (3'3 x 4'9) -
Ample Off Road Parking -
Garage With Up & Over Door -
Rear Garden -
The accommodation in brief compromises spacious entrance hall, open plan lounge/dining/kitchen with BI-FOLDING doors opening onto the rear garden with feature LED lighting, LUXURY kitchen with marble worktop and undermount acrylic sink with a range of integrated appliances including fridge/freezer, induction hob with extractor over double oven, warming plate, dishwasher.
There is a utility room with acrylic single drainer sink unit and plumbing for washing machine, enclosed drying rack and door to garden
There are THREE generously proportioned bedrooms with stylish COLUMN RADIATORS, luxury refitted bath and shower room with monobloc controlled bath and shower taps.
Externally, the front garden has been laid to provide off road parking for several vehicles leading to garage with up & over door.
The rear garden is laid predominantly to lawn with maturing tree and shrub lined boarders. Further benefits include a complete rewire, replumb, gas central heating and double glazing.
In our opinion internal viewing is considered essential to appreciate the overall quality and specification of this wonderfully refurbished bungalow.
Situated in Beechlands Close, the property is just a short walk into East Preston village and the beach. Rustington village centre with over 100 shops including bars and restaurants is approximately 1 mile distance. The nearest mainline railway is approximately 1 mile away.
Composite Front Door -
Spacious Entrance Hall - 6.32m x 1.07m (20'9 x 3'6) -
Lounge - 6.55m x 3.25m (21'6 x 10'8) -
Luxury Fitted Kitchen - 3.56m x 2.36m (11'8 x 7'9) -
Bedroom One - 4.06m x 3.20m (13'4 x 10'6) -
Bedroom Two - 3.43m x 3.48m (11'3 x 11'5) -
Bedroom Three - 2.59m x 3.23m (8'6 x 10'7) -
Utility Room - 2.64m x 1.42m (8'8 x 4'8) -
Luxury Fitted Bath & Shower Room - 2.95m x 2.29m (9'8 x 7'6) -
Luxury W.C. - 0.99m x 1.45m (3'3 x 4'9) -
Ample Off Road Parking -
Garage With Up & Over Door -
Rear Garden -
Houses For Sale Sea Road
Houses For Sale Chestnut Court
Houses For Sale Beechlands Close
Houses For Sale Montpelier Road
Houses For Sale Vermont Way
Houses For Sale Fairlands
Houses For Sale The Street
Houses For Sale Woodbridge Park
Houses For Sale Lashmar Road
Houses For Sale North Lane
Houses For Sale Vermont Drive
Houses For Sale Chestnut Court
Houses For Sale Beechlands Close
Houses For Sale Montpelier Road
Houses For Sale Vermont Way
Houses For Sale Fairlands
Houses For Sale The Street
Houses For Sale Woodbridge Park
Houses For Sale Lashmar Road
Houses For Sale North Lane
Houses For Sale Vermont Drive
