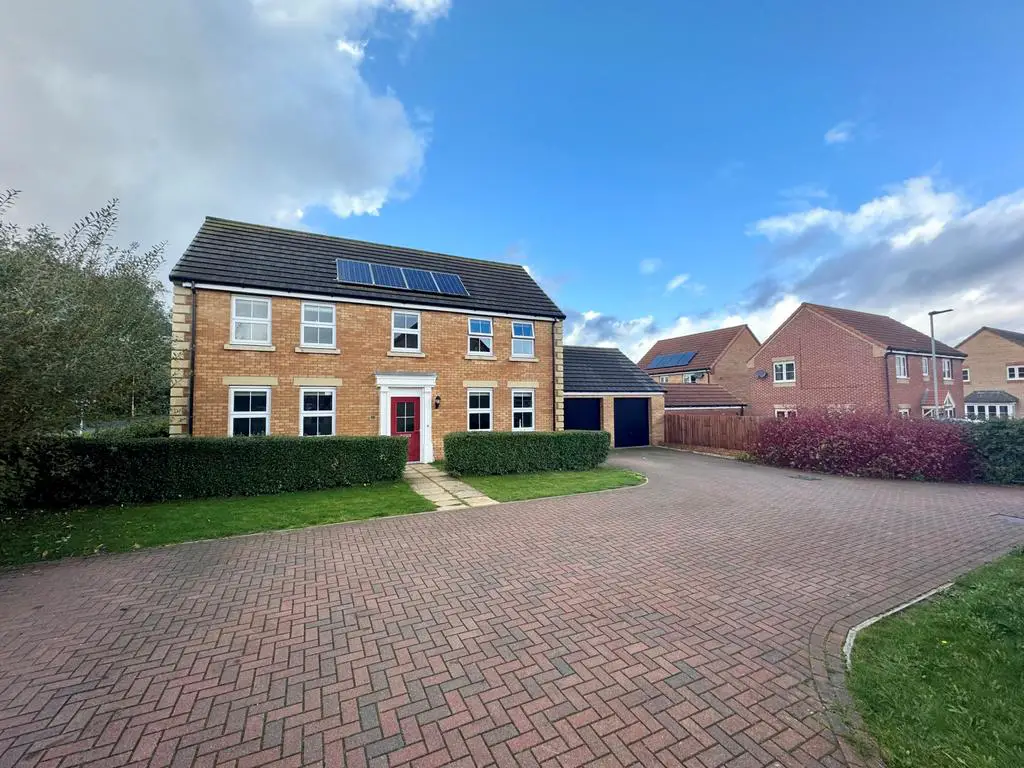
House For Sale £475,000
GUIDE PRICE £475.000 - £495.000
This modern 5 bedroom home is located in a popular village, offering ample parking space for multiple vehicles and a double garageUpon entering the home, you are greeted by an Entrance hall with access to all rooms including the light-filled open-concept Kitchen/Diner. Lounge, Dining Room. 2 WCs and the Utility Room
Bedroom 1 is a luxurious retreat, offering a sanctuary of relaxation with its ensuite showe room and built-in closet. The remaining four bedrooms are generously sized and thoughtfully designed, offering ample space and privacy for the whole family. The first floor also has a seperate family bathroom and bedroom 2 has fitted wardrobes and an Ensuite
The rear garden can be customized to suit the preferences of the new owners, whether it be a play area for children, a garden for green thumbs, or an outdoor entertaining space.
Overall, this modern 5 bedroom home in a popular village offers a luxurious and comfortable living experience, with its abundance of parking space and double garage.
Property additional info
Entrance Hall :
With doors to all rooms, stairs to the first floor and radiator
Lounge: 19' 7" x 13' 3" (5.97m x 4.04m)
With 2 UPVC windows to the front and double doors to the rear, 2 radiators and feature fireplace
Dining Room : 12' 9" x 9' 10" (3.89m x 3.00m)
accessed via double doors with 2 UPVC windows to the front and radiator
WC:
Fitted with WC, Wash hand basin and UPVC window to the rear. Radiator
Kitchen/Breakfast Room : 28' 1" x 14' 5" (8.56m x 4.39m)
Fiited range of base and wall units with worktops over and sink. 2 UPVC windows to the side and UPVC double doors. Built in oven, hob and extractor fan. Dishwasher. Tiled flooring and part tiled walls
Lobby :
With door to the garden and doors to the WC and Utility Room
Utility Room :
Fitted base and wall units with workspace and space for appliances. UPVC window to the side and wall mounted boiler
WC:
Fitted with WC, Wash hand basin and UPVC window to the rear. Radiator
First Floor :
With doors to all rooms, UPVC windows to the side and rear
Bedroom 1: 19' 9" x 13' 5" (6.02m x 4.09m) MAX
With 2 UPVC windows to the front and 1 to the rear, radiator and access to
Ensuite:
Fitted with WC, Wash hand basin and double shower cubicle. Part tilked walls and UPVC window to the rear
Bedroom 2: 16' x 14' 5" (4.88m x 4.39m)
WIth UPVC windows to either side and radiator. Fitted wardrobes and acces to
Ensuite 2:
Fitted with WC, Wash ahnd basina nd shower cubicle
Bedroom 3: 12' 3" x 11' 9" (3.73m x 3.58m)
With 2 UPVC windows to the front and radiator
Bedroom 4: 9' 1" x 8' 6" (2.77m x 2.59m)
With UPVC window to the side and radiator
Bedroom 5: 8' 2" x 7' 7" (2.49m x 2.31m)
With UPVC window to the front and radiator
Bathroom :
Fitted with WC, Wash hand baisn, Bath and shower cubicle. Part tiled walls and UPVC window to the side
Outside :
The front has ample parking on the block paved driveway leading to the double garage. There is a front garden thats laid to lawn with access to the front door The rear garden is laid to lawn with a generous patio setaing area and water feature
