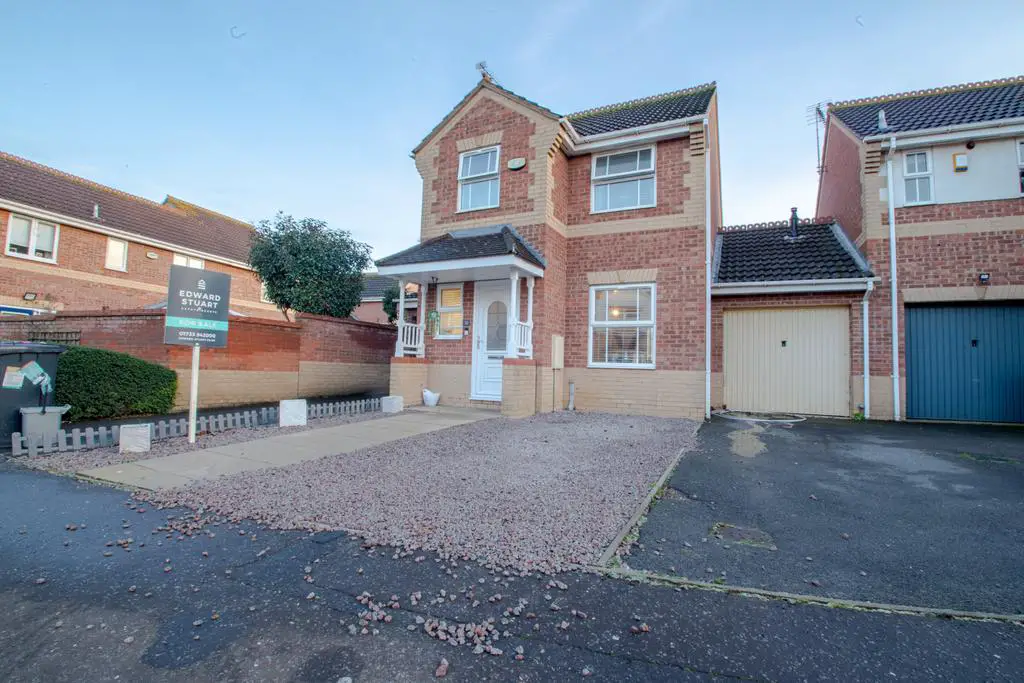
House For Sale £280,000
MODERN 3 Bedroom detached home with FEATURE KITCHEN/DINER/FAMILY AREA
Property additional info
Entrance Hall :
With stairs to the first floor, radiator and access to
WC:
Fitted WC and wash hand basin with UPVC window to the front
Lounge : 14' 8" x 13' 11" (4.47m x 4.24m)
With UPVC window to the front and radiator. Storage
Kitchen/Diner/Family Room : 22' 1" x 9' 4" (6.73m x 2.84m)
Part-Converted Garage : 7' 5" x 7' 0" (2.26m x 2.13m)
First Floor :
With UPVc window to the side
Bedroom 1: 11' x 8' 4" (3.35m x 2.54m)
With UPVC window to the front and radiator
Bedroom 2: 12' 1" x 8' 4" (3.68m x 2.54m)
With UPVC window to the rear and radiator
Bedroom 3: 9' 1" x 6' 3" (2.77m x 1.91m)
With UPVC window to the front and radiator
Bathroom :
Refitted with WC, Wash hand basin and bath withg taps, shower and screen. Part tiled walls and UPVC window to the rear
Outside :
There is a driveway at the front and gravel area. The rear garden is laid to lawn with a seating area and feature borders.
The property has an Entrance Hall with WC, Lounge and the Kitchen/Diner/Family area with 2 sets of double doors to the garden and access to the part-converted garage
The first floor has 3 bedrooms and the bathroom
Outside there is parking at the front and rear garden
Property additional info
Entrance Hall :
With stairs to the first floor, radiator and access to
WC:
Fitted WC and wash hand basin with UPVC window to the front
Lounge : 14' 8" x 13' 11" (4.47m x 4.24m)
With UPVC window to the front and radiator. Storage
Kitchen/Diner/Family Room : 22' 1" x 9' 4" (6.73m x 2.84m)
Part-Converted Garage : 7' 5" x 7' 0" (2.26m x 2.13m)
First Floor :
With UPVc window to the side
Bedroom 1: 11' x 8' 4" (3.35m x 2.54m)
With UPVC window to the front and radiator
Bedroom 2: 12' 1" x 8' 4" (3.68m x 2.54m)
With UPVC window to the rear and radiator
Bedroom 3: 9' 1" x 6' 3" (2.77m x 1.91m)
With UPVC window to the front and radiator
Bathroom :
Refitted with WC, Wash hand basin and bath withg taps, shower and screen. Part tiled walls and UPVC window to the rear
Outside :
There is a driveway at the front and gravel area. The rear garden is laid to lawn with a seating area and feature borders.