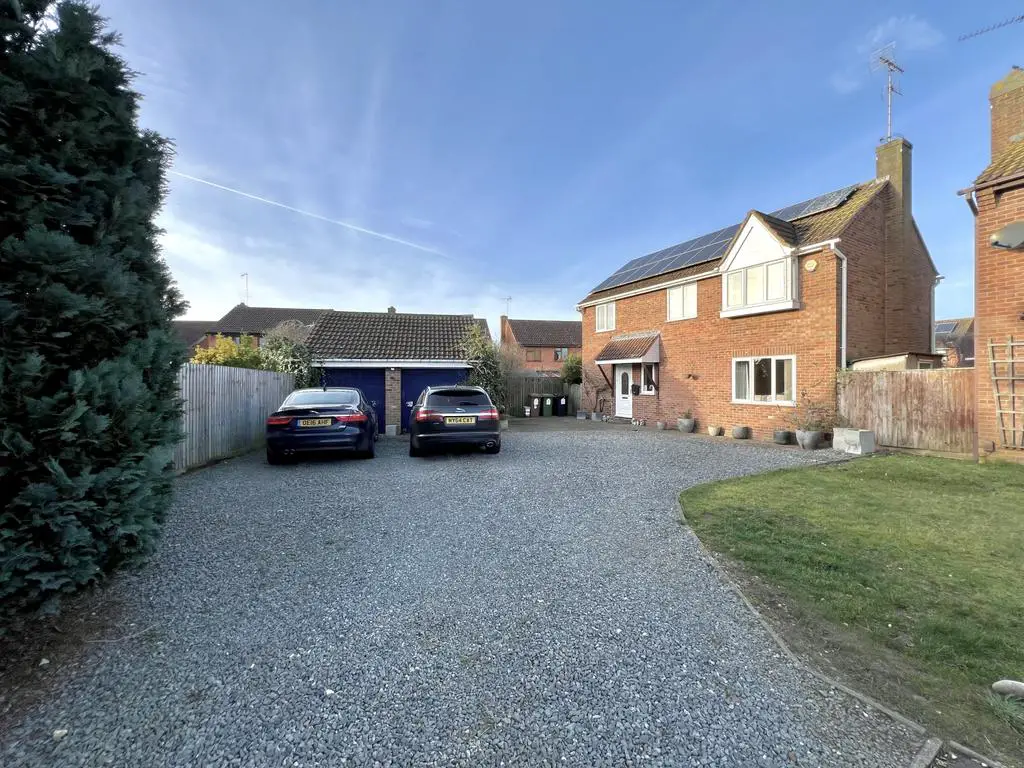
House For Sale £385,000
This well presented 4-bedroom house is the epitome of modern living, situated on a desirable corner plot within a quiet cul-de-sac. With an extension providing additional living space, this property offers ample room for a growing family.
Upon entering, you're greeted by a hallway with access to all rooms including the open-plan kitchen/dining area is perfect for entertaining, boasting high-end appliances and stylish fixtures. The living room provides a cozy space for relaxation with access to the Family Room
Upstairs, you'll find four generously sized bedrooms. Bedroom 1 boasts an en-suite and fitted wardrobes. The family bathroom is also located on the first floor
One of the standout features of this property is the solar panel installation, providing environmentally-friendly energy solutions and reducing utility costs.
Outside, the garden wraps around the property, offering a space for entertaining and a pond. The corner plot location provides additional driveway at the front leading to the double garage
Located in a sought-after neighborhood, this house is within close proximity to local amenities, schools, and transportation links, ensuring convenience for daily living.
Overall, this 4-bedroom house with an extension, solar panels, and corner plot in a cul de sac offers a perfect mix of modern style, functionality, and eco-friendly features, presenting an ideal opportunity for families seeking a comfortable and sustainable home.
Property additional info
Entrance Hall:
With tiled floor and doors to all rooms, radiator and stairs to the first floor
WC:
With WC and wash hand basin. UPVC window to the side
Dining Room : 3.60m x 2.80m (11' 10" x 9' 2")
WIth doors to the rear and radiator - Open plan to the Kicthen
Kitchen: 3.10m x 2.60m (10' 2" x 8' 6")
Fitted base and wall units with wokrtops and sink, rangemaster cooker and fitted dishwasher -
Family Room : 5.70m x 3.30m (18' 8" x 10' 10")
With UPVC windows and doors, tiled floor and sunken spotlights.
Lounge: 5.90m x 3.30m (19' 4" x 10' 10")
With UPVC window to the front and doors to the rear, radiator and feature fireplace
First floor :
WIth doors to all rooms and storage
Bedroom 1: 3.70m x 3.40m (12' 2" x 11' 2")
With UPVC window to the rear and radiator - fitted wardrobes and access to
Ensuite:
Fitted with WC and wash hand basin in vanity unit and walk in shower with tiled walls and tiled floor. UPVC window to the rear and heated towel rail
Bedroom 2: 3.70m x 2.60m (12' 2" x 8' 6")
With UPVC window to the rear and radiator
Bedroom 3:
With UPVC window to the front and radiator
Bedroom 4: 2.10m x 1.70m (6' 11" x 5' 7")
With UPVC window to the front and radiator
Bathroom:
Fitted with WC, Was hand basin and bath with taps and shower. Part tiled walls and UPVC window to the side (Utility Cupboard also)
Outside :
With a sweeping driveway at the front leading to the double garage - Gated access at the side leading to the rear garden that has a seating area, lawn area and pond
Solar Panels:
The home comes with 16 Panels and they are owned outright and come with the home
