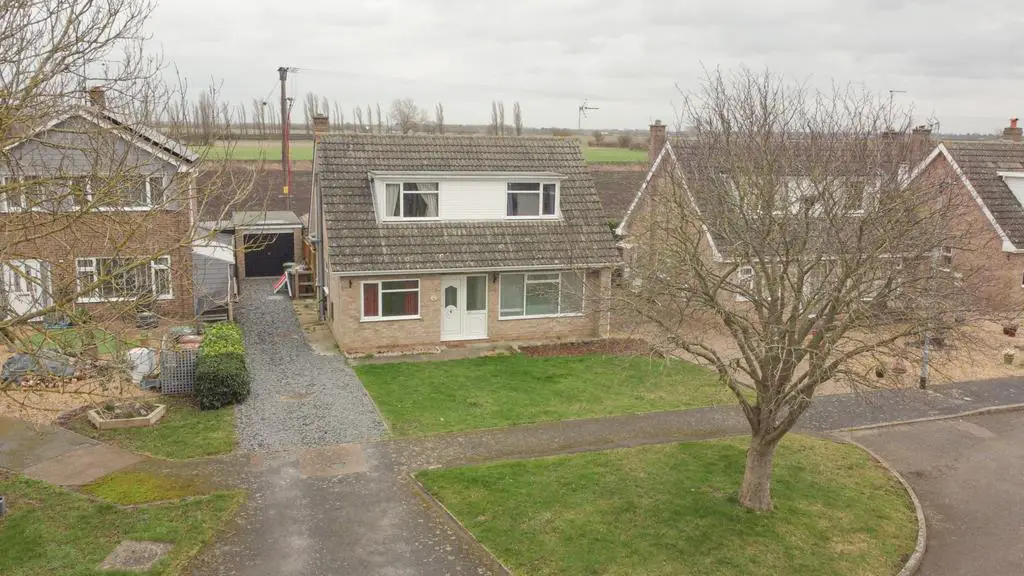
House For Sale £280,000
This stunning 3 bedroom chalet-style home is located in a tranquil cul-de-sac, offering privacy and a serene setting. With field views stretching out in the distance, this property provides a peaceful retreat away from the hustle and bustle of everyday life.
Upon entering the home there is the Entrance hall with doors to all rooms and stairs to the first floor. The living room and bedroom 3 are at the front of the home. There is a bathroom downstairs and the Refitted kitchen with has access to the Dining Room that connects to the family room which is an ideal space for entertaining family and friends.
The kitchen is tastefully designed and offers ample storage and counter space, making it a delight for those who love to cook and entertain. The kitchen also provides access to the garden through a convenient side door.
Two additional well-appointed bedrooms and a separate WC are located on the second floor, providing ample space and comfort for family members or guests.
One of the standout features of this home is the garage, providing secure parking for your vehicles and extra storage space for your belongings. The garage is easily accessible from the front of the property, making it convenient for daily use.
Outside, the property boasts a well-manicured garden that offers plenty of space for outdoor activities and gardening, where you can soak in the peacefulness of the surrounding fields.
Property additional info
Entrance Hall :
With doors to all rooms and stairs to the first floor
Lounge: 12' 7" x 11' 10" (3.84m x 3.61m)
With UPVC window to the front and radiator
Bedroom 3: 10' 11" x 7' 10" (3.33m x 2.39m)
With UPVC window to the front and radiator
Bathroom :
Fitted WC, wash hand basin and bath with taps, shower and screen. Radiator and UPVC double glazed window to the side.
Kitchen: 14' 1" x 7' 2" (4.29m x 2.18m)
Comprising a range of matching wall and base units with worktops and a one and half single drainer sink with mixer tap and tiled splashbacks. Built in double oven, grill, four ring hob with extractor hood above. Integral dishwasher and fridge freezer, space for appliances. Tiled flooring and UPVC double glazed window to the rear. Door through to the dining room.
Dining Room : 11' 9" x 9' 4" (3.58m x 2.84m)
Radiator and archway opening into the Sun Room
Sun Room : 11' 11" x 10' 11" (3.63m x 3.33m)
Brick base with UPVC double glazed windows surround, feature recess lighting and raised lantern roof and fully glazed french doors into the rear garden
First Floor Landing :
With doors to all rooms
WC:
Fitted wash hand basin and WC. UPVC double glazed window to the rear.
Bedroom 1: 14' 8" x 11' 9" (4.47m x 3.58m)
UPVC double glazed window to the front and radiator
Bedroom 2: 14' 8" x 10' 8" (4.47m x 3.25m)
UPVC double glazed window to the front and radiator
Outside:
To the front of the property the garden is laid to lawn with driveway provides off road parking for several vehicles which in turn leads to the garage. Gated access to the rear garden which is mainly laid to lawn with a patio, pergola and open views to the rear
Garage :
Fitted with metal up and over door. Power and lighting connected.