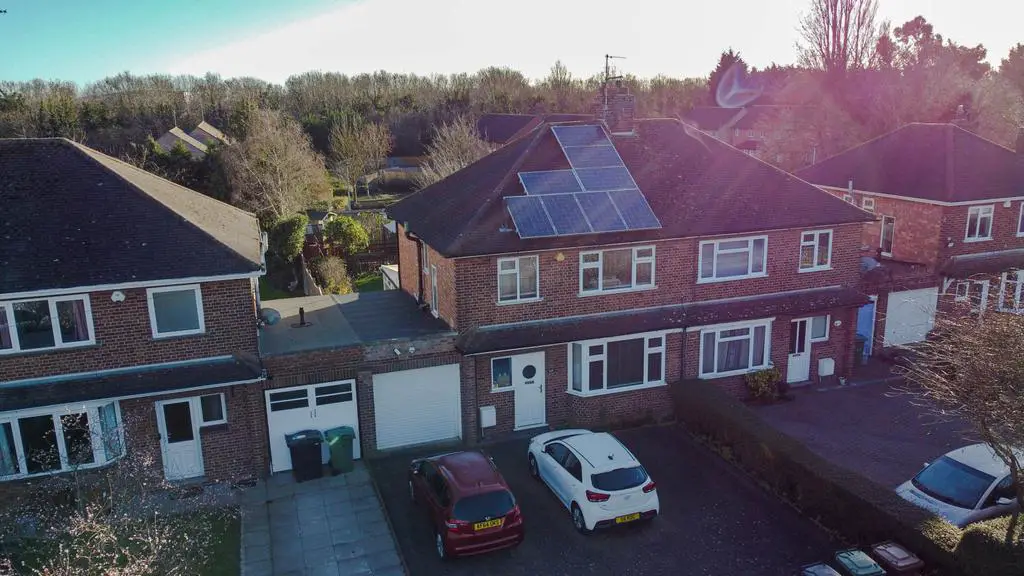
House For Sale £340,000
This stunning, 4 bedroom semi-detached house is a true gem located in a prominent and sought-after location. Boasting a modern architectural design, this property stands out with its environmentally-friendly features, including a fully installed solar panel system, ensuring sustainable and cost-effective living.
Situated on a large plot, this residence offers ample space both inside and out. The beautifully landscaped garden surrounds the property, providing a serene and private setting for outdoor relaxation and entertainment. The expansive plot also offers great potential for future extensions or additional outdoor amenities.
As you enter the property, you are greeted by a grand and inviting entrance hallway, leading to the spacious and thoughtfully designed living areas. The dining area is perfect for hosting family gatherings and social events. The kitchen is fitted with a range of base and eye level units, integrated dishwasher, and space for a fridge/freezer. There is also a four-ring gas hob with extractor over, and fitted oven.
The elegant and well-appointed living room offers a cozy atmosphere, ideal for relaxation and unwinding after a long day. Large windows flood the space with natural light, highlighting the tasteful décor and enhancing the welcoming ambiance.
Upstairs the property boasts 4 bedrooms with the possibility of the 4th bedroom to be used as an office or converted in to an en suite, the family bathroom comprises of a WC, a wash hand basin, and a bath with a shower over.In addition to its outstanding features, this property benefits from its prominent location. Conveniently located near local amenities, schools, and transport links, it offers easy access to urban conveniences while maintaining an elevated and peaceful setting.
Overall, this 4 bedroom semi-detached house with solar panels, a large plot, and prominent location presents a unique opportunity for those who value eco-conscious living, ample space, and a desirable residential location.
Property additional info
Entrance Hall:
UPVC double glased window and door, Radiator, Doors to;
Living Room: 4.28m x 3.55m (14' 1" x 11' 8")
UPVC double glazed window, Radiator.
Dining Room: 3.85m x 3.21m (12' 8" x 10' 6")
Radiator, UPVC french doors to;
Sunroom: 3.69m x 5.54m (12' 1" x 18' 2")
UPVC double glazed windows, UPVC frecnh doors to the garden, Radiators.
Kitchen : 2.43m x 2.36m (8' x 7' 9")
UPVC french doors to the sun room.
WC:
WC, wash hand basin, Door to the garage.
Landing:
UPVC double glazed window.
Bedroom 1: 3.82m x 3.23m (12' 6" x 10' 7")
UPVC double glazed window, Radiator.
Bedroom Two : 3.81m x 2.69m (12' 6" x 8' 10")
UPVC double glazed window, Radiator.
Bedroom Three: 2.37m x 2.64m (7' 9" x 8' 8")
UPVC double glazed window, Radiator.
Bedroom Four: 1.92m x 1.17m (6' 4" x 3' 10")
UPVC double glazed window, Radiator.
Bathroom:
UPVC opaque double glazed window, Radiator.
Outside:
To the rear of the property, there is a large, private rear garden, in three sections including a lawned area, patio area and vegetable plot. To the front of the property, there is a block paved driveway allowing parking for several cars, and access into a single garage with internal access.
