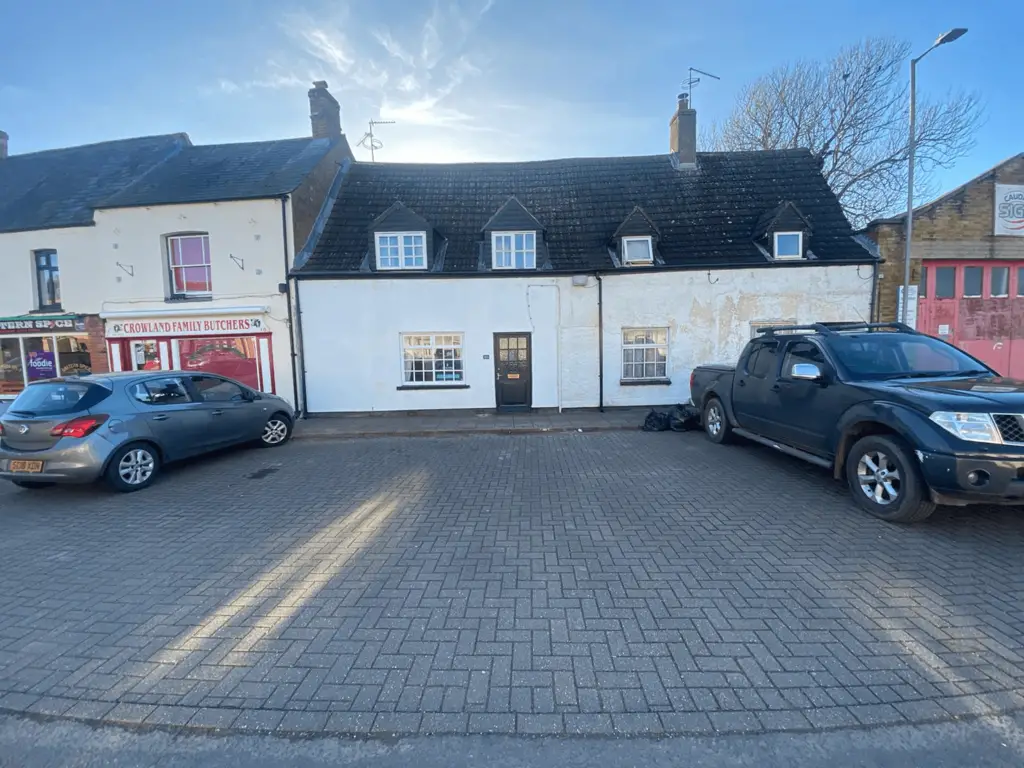
House For Sale £210,000
Nestled in the heart of a charming village is this 3 bedroom cottage, capturing the essence of history dating back to (it is believed)1750. Situated near a captivating abbey, this timeless residence exudes a sense of enchantment and old-world charm.
As you step through the front door, you are greeted by a warm and inviting atmosphere that resonates throughout the entire home.
The living area boasts a comfortable and cozy ambiance, perfect for relaxing evenings by the inglenook fireplace. Downstairs there is an additional reception room ideal for a dining room with access to the rear garden and the Kitchen, Rear lobby and the bathroom
The three enchanting bedrooms have been lovingly restored, each exuding its own unique character.
Outside, the home has a large rear garden with mature trees, shrubs and boarders with a seating area
Property additional info
Entrance :
WIth acess to all rooms and stairs to the first floor
Lounge: 12' 10" x 12' 8" (3.91m x 3.86m)
Window to front, feature inglenook fireplace, radiator, exposed floorboards and beams
Dining Room : 16' 2" x 9' 3" (4.93m x 2.82m)
Two UPVC double glazed windows to rear and UPVC double glazed door to Garden. Radiator, wooden flooring
Kitchen : 13' 9" x 6' 7" (4.19m x 2.01m)
Window to side. Fitted with a matching range of base and eye level units with worktop space over and sink unit with single drainer, mixer tap and tiled splashbacks and space for appliances
Lobby:
With door to the garden
Bathroom :
UPVC frosted double glazed window to side. Fitted with a four piece suite comprising roll top bath with hand shower attachment off and mixer tap, pedestal wash hand basin, shower cubicle and close coupled WC, half tiled walls, heated towel rail, tiled flooring.
First floor :
With storage and window to the rear
Bedroom 1: 12' x 8' 10" (3.66m x 2.69m)
UPVC double glazed window to rear, built-in double wardrobe(s), radiator, exposed floorboards and storage cupboard.
Bedroom 2: 11' 7" x 6' 11" (3.53m x 2.11m)
Window to front, radiator and exposed floorboards,
Bedroom 3: 9' 7" x 6' 11" (2.92m x 2.11m)
Window to front, radiator with exposed beams.
Outside :
Rear garden is laid to lawn with mature trees, shrubs and boarders, paved patio area and enclosed by wooden fencing.