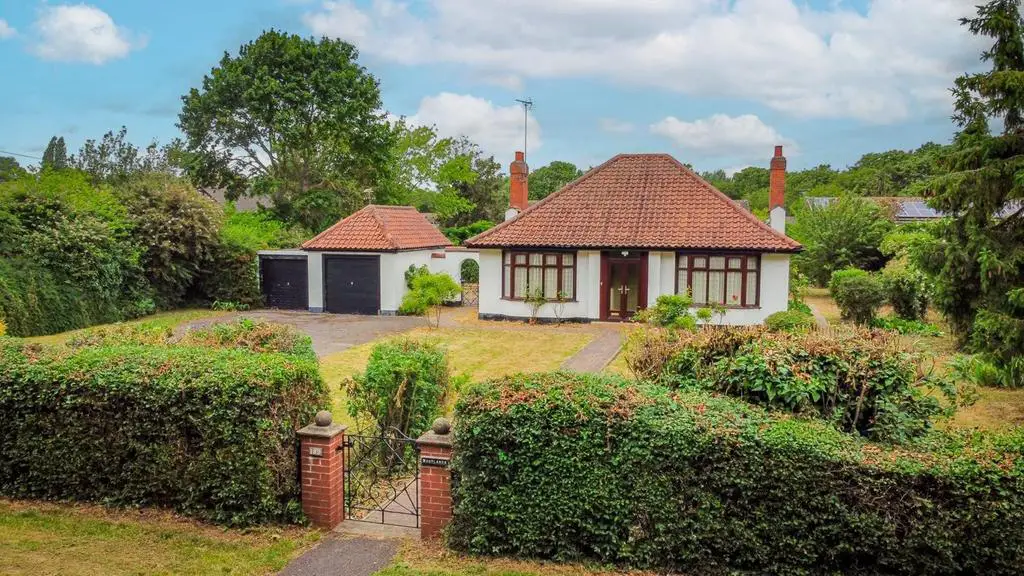
House For Sale £325,000
Unique opportunity to buy this charming 2-bedroom bungalow sits on a generous half-acre plot (STS), offering immense potential for those seeking a renovation project. The property is nestled in a peaceful location, surrounded by lush greenery and mature trees, providing a serene and private setting.
The exterior of the bungalow exudes a timeless charm, with its traditional design. As you step inside, you are greeted by a cozy and inviting ambiance. The living area boasts ample natural light, creating a comfortable and bright space. The original features and character of the bungalow shine through, reminding you of its rich history.
Both bedrooms are of generous size, providing ample room. The possibilities for customization and redesign are abundant, allowing you to create your dream bedrooms that reflect your personal style and preferences.
The bungalow also has a Lounge with access to the conservatory, there is also a Dining Room leading to the kitchen, although requiring modernisation, benefits from a functional layout and plenty of space.
Outside, the half-acre plot provides a wealth of opportunities for those with green thumbs or a passion for outdoor living. With ample space for gardening, landscaping, and potential extension, you have the freedom to create outdoor areas that perfectly suit your lifestyle.
Whether you choose to update the existing layout or embark on a full-scale renovation, this property presents an exciting project for those with vision and creativity.
Property additional info
Porch :
With access to
Entrance Hall :
With doors to all rooms - storage heater
Bedroom : 12' 5" x 10' 4" (3.78m x 3.15m)
Bay window to the front
Bedroom : 12' 5" x 11' 4" (3.78m x 3.45m)
Bay window to the front
Lounge: 15' 4" x 12' 5" (4.67m x 3.78m)
Feature fireplace and access to the
Conservatory : 15' 3" x 12' (4.65m x 3.66m)
With windows to all sides
Lobby:
Acess to the WC and the Bathroom
Dining Room : 14' 4" x 11' 5" (4.37m x 3.48m)
With window to the side and access to
Kitchen: 10' 4" x 9' 11" (3.15m x 3.02m)
Base and wall units with worktops and space for appliances - Walk in pantry and fitted storage
Lobby :
With outside access to the front and rear
Double garage :
2 garages with acess between the two. Up and over door
Outside :
The plot has gated access to the front, providing ample parking leading the the double garage. There is a front garden that has access around the side leading to the rear gardens. The whole plot is fully enclosed and maily laid to lawn with mature trees, shurbs and borders
Agents Note:
There is no gas supply to the home