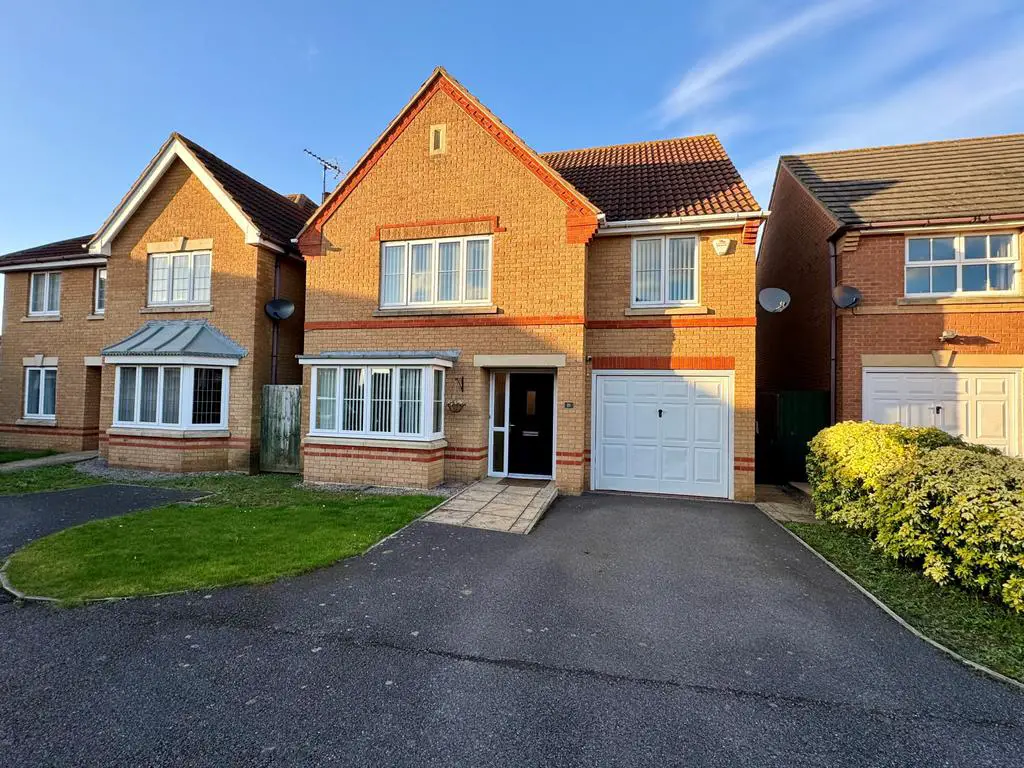
House For Sale £370,000
This beautifully maintained 4 bedroom detached house is located in a highly sought-after village
Upon entering, the hallway provides a warm and inviting atmosphere, leading you into the spacious living areas. The ground floor comprises a bright and airy lounge, perfect for relaxing with family and friends, and a separate dining room for more formal occasions.
The well-appointed kitchen boasts modern fixtures and fittings, providing ample space for preparing meals and enjoying breakfast or casual dining. Adjacent to the kitchen is a utility room, providing additional storage and convenience.
Upstairs, the property offers four generously sized bedrooms, each providing an abundance of natural light and ample storage space. Bedroom 1 benefits from an en-suite bathroom and there is also a 4-piece family bathroom.
Other notable features include a garage, providing secure parking, and ample off-street parking for guests. The property is also conveniently located within walking distance to local amenities, including shops, schools, and public transportation.
Property additional info
Entrance Hall:
With storage, LVT flooring and stairs to the first floor
WC:
Fitted with WC and wash hand basin. Radiator and LVT floor
Kitchen/Breakfast Room : 11' 10" x 9' 6" (3.61m x 2.90m)
Fitted base and wall units with worktops and sink. Built in double oven with hob and extractor fan. Fitted dishwasher and brakfast bar. UPVC window to the rear and radiator. LVT Flooring
Utility Room :
With door to the rear, base units with worktops and wall mounted boiler
Lounge: 15' 7" x 10' 7" (4.75m x 3.23m)
UPVC double glazed bay window, feature fireplace and 2 radiators - Double doors to
Dining Room : 12' 5" x 8' 0" (3.78m x 2.44m)
With UPVC sliding doors to the rear and radiator
First Floor:
With storage and doors to all room
Bedroom 1: 17' 10" x 13' 3" (5.44m x 4.04m)
With UPVC window to the front, radiator and fitted wardrobes
Ensuite :
Refitted with WC, Wash hand basin and shower cubicle. Part tiled walls and UPVC window to the side
Bedroom 2: 15' 7" x 8' 7" (4.75m x 2.62m)
With UPVC window to the front and radiator - Fitted wardrobe
Bedroom 3: 10' 4" x 8' 7" (3.15m x 2.62m)
With UPVC window to the rear and radiator
Bedroom 4: 10' 4" x 9' 10" (3.15m x 3.00m)
With UPVC window to the rear and radiator
Bathroom :
Fitted with WC, Wash hand basin, bath with mixer taps and shower cubicle. Part tiled walls and UPVC window to the rear
Outside:
With driveway at the front and lawn area. Gated access to the side and EV charger point. The rear garden is laid to lawn with shingle borders and tap
