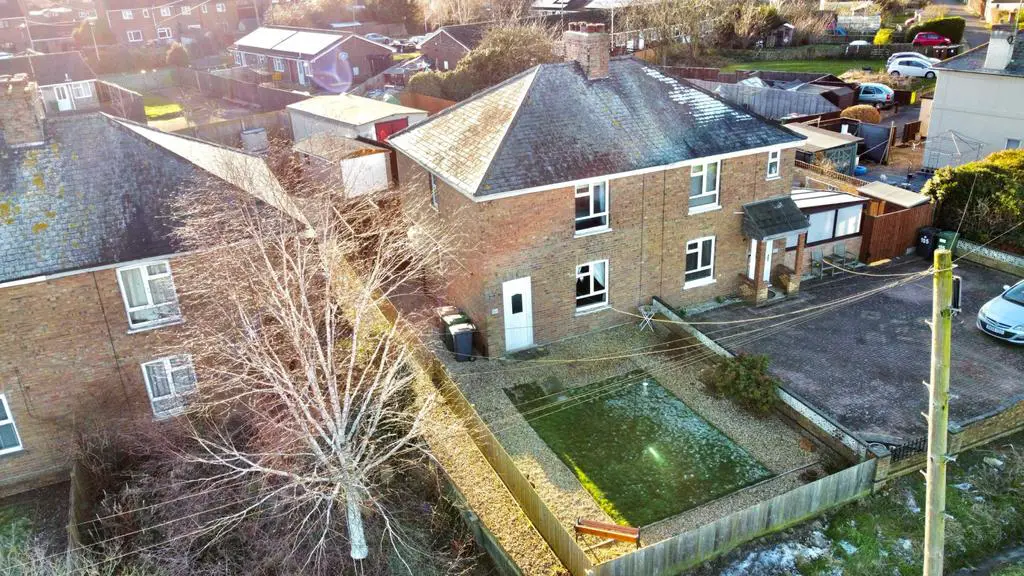
House For Sale £220,000
Charming 3 bedroom semi-detached home is nestled in a picturesque village, offering a peaceful and idyllic living environment and a large garden. As you enter the home there is an Entrance Hall with stairs to the first floor and access to the lounge, Kitchen/Diner, Utility, and Bathroom The fully-equipped kitchen presents a perfect space for culinary enthusiasts, featuring modern appliances and ample storage. The property offers three generous bedrooms, each providing a tranquil retreat for a good night's sleep.
Property additional info
Entrance Hall :
Radiator, stairs to first floor landing. Doors to;
Lounge: 4.11m x 3.40m (13' 6" x 11' 2")
UPVC Double glazed window, Radiator.
Kitchen/Diner: 4.70m x 3.66m (15' 5" x 12' )
Fitted with a matching range of base and eye level units with worktop space over with worktop space, 1½ bowl sink unit with single drainer and mixer tap with tiled splashbacks, built-in fridge/freezer, built-in four ring gas hob, extractor hood, built-in oven, grill, walk-in pantry cupboard, radiator, ceramic tiled floor, NEW wall mounted concealed boiler with 10 year warranty serving heating system and domestic hot water, door to:
Lobby/Utility Room: 2.39m x 2.08m (7' 10" x 6' 10")
Fitted with a matching range of base units with tiled splashbacks, plumbing for washing machine, UPVC double glazed window to side, radiator, tiled floor, door to:
Bathroom :
Three piece suite comprising bath with hand shower attachment and matching mixer tap, wash hand basin and WC, tiling to all walls, UPVC double glazed window to side, radiator.
First Floor :
UPVCdouble glazed window to side, access to loft, door to:
Bedroom 1: 13' 7" x 11' 2" (4.14m x 3.40m)
UPVC double glazed window to front, built-in double wardrobe, radiator.
Bedroom 2: 12' 1" x 7' 2" (3.68m x 2.18m)
UPVC double glazed window to rear, airing cupboard, radiator.
Bedroom 3: 9' 0" x 8' 4" (2.74m x 2.54m)
UPVC double glazed window to rear, radiator.
Outside :
The front garden is mainly laid to lawn with stunning field views. Vegetable garden, slabbed back yard. parking for 2 cars, GARAGE. Rear garden.
In addition to the well-designed interior, this home offers a garage, providing convenient parking and extra storage opportunities.
The true highlight of this property is its breathtaking surroundings. With stunning views of the neighboring fields, residents can enjoy the beauty of nature and experience a sense of serenity. Whether you wish to take a leisurely walk or simply admire the scenic landscape from the comfort of the garden, this home ensures a connection with the great outdoors.
Property additional info
Entrance Hall :
Radiator, stairs to first floor landing. Doors to;
Lounge: 4.11m x 3.40m (13' 6" x 11' 2")
UPVC Double glazed window, Radiator.
Kitchen/Diner: 4.70m x 3.66m (15' 5" x 12' )
Fitted with a matching range of base and eye level units with worktop space over with worktop space, 1½ bowl sink unit with single drainer and mixer tap with tiled splashbacks, built-in fridge/freezer, built-in four ring gas hob, extractor hood, built-in oven, grill, walk-in pantry cupboard, radiator, ceramic tiled floor, NEW wall mounted concealed boiler with 10 year warranty serving heating system and domestic hot water, door to:
Lobby/Utility Room: 2.39m x 2.08m (7' 10" x 6' 10")
Fitted with a matching range of base units with tiled splashbacks, plumbing for washing machine, UPVC double glazed window to side, radiator, tiled floor, door to:
Bathroom :
Three piece suite comprising bath with hand shower attachment and matching mixer tap, wash hand basin and WC, tiling to all walls, UPVC double glazed window to side, radiator.
First Floor :
UPVCdouble glazed window to side, access to loft, door to:
Bedroom 1: 13' 7" x 11' 2" (4.14m x 3.40m)
UPVC double glazed window to front, built-in double wardrobe, radiator.
Bedroom 2: 12' 1" x 7' 2" (3.68m x 2.18m)
UPVC double glazed window to rear, airing cupboard, radiator.
Bedroom 3: 9' 0" x 8' 4" (2.74m x 2.54m)
UPVC double glazed window to rear, radiator.
Outside :
The front garden is mainly laid to lawn with stunning field views. Vegetable garden, slabbed back yard. parking for 2 cars, GARAGE. Rear garden.