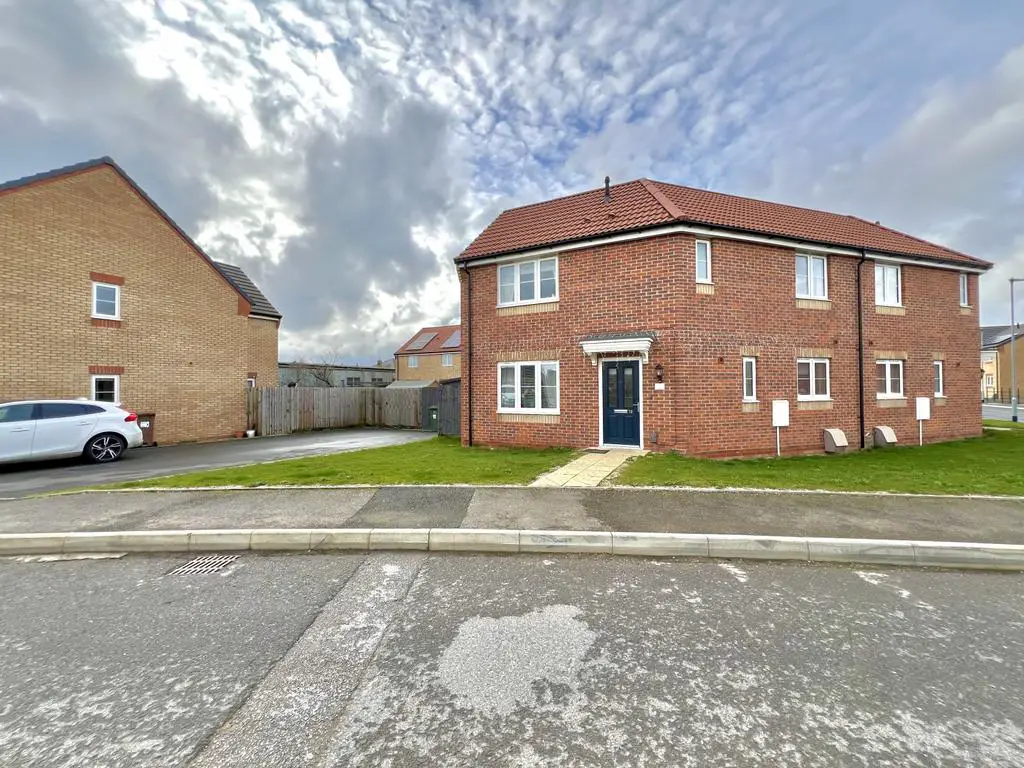
House For Sale £240,000
Welcome to this stunning 3-bedroom semi-detached corner style home with SOLAR PANELS, where contemporary elegance meets comfort. As you enter, you'll find a beautifully designed modern kitchen diner, perfect for entertaining guests or enjoying family meals. The kitchen boasts sleek countertops, state-of-the-art appliances, and ample storage space, making it a chef's dream.
Adjacent to the kitchen is a separate lounge, providing a serene retreat for relaxation. The lounge is bathed in natural light, creating an inviting atmosphere to unwind after a long day. Its spacious layout offers endless possibilities for arranging furniture and creating your ideal living space.
The primary bedroom is a true sanctuary, featuring an en-suite bathroom, ensuring privacy and convenience. The ensuite is equipped with top-notch fixtures and finishes, exuding luxury and sophistication. Each of the remaining two bedrooms offers generous closet space and plenty of natural light. These versatile rooms can be utilized as bedrooms, home offices, or hobby rooms.
This outstanding property also offers a driveway that can comfortably accommodate up to three vehicles, providing convenient off-street parking options. Additionally, being a corner style home, it provides more privacy and a greater sense of space.
Located in a sought-after neighborhood, residents will enjoy the benefits of nearby amenities, including shops, schools, and recreational facilities. Commuting is a breeze with easy access to major highways and public transportation links.
In summary, this 3-bedroom semi-detached corner style home beautifully combines contemporary design with functionality. With a modern kitchen diner, separate lounge, en-suite to the primary bedroom, and a spacious driveway, this property is the epitome of comfortable and stylish living. Don't miss the opportunity to make this house your home.
Property additional info
Entrance Hall:
Radiator, Doors to;
WC:
UPVC opaque double glazed window, WC, wash hand basin and a radiator.
Kitchen-Diner: 5.08m x 3.81m (16' 8" x 12' 6")
Equipped with a range of modern base and wall units, sink with drainer, hob with extractor over, integrated oven, dishwashed and fridge/freezer. UPVC double glazed window and french doors to the rear and a radiator.
Lounge: 4.95m x 2.95m (16' 3" x 9' 8")
UPVC double glazed window to the front, UPVC french doors to the rear, radiator.
Landing:
Doors to;
Bedroom 1: 3.56m x 3.96m (11' 8" x 13' )
UPVC Double glazed window, radiator, Door to;
Ensuite: 2.77m x 1.57m (9' 1" x 5' 2")
UPVC opaque double glazed window, heated towel rail , WC , hand wash basin, shower cubicle.
Bedroom 2: 2.59m x 1.70m (8' 6" x 5' 7")
UPVC double glazed window, radiator.
Bedroom 3: 2.01m x 2.24m (6' 7" x 7' 4")
UPVC double glazed window, radiator.
Family Bathroom : 1.88m x 1.70m (6' 2" x 5' 7")
UPVC opaque double glazed window, bath, wc, hand wash basin, radiator.
Outside:
Outside the property boasts a low-maintenance garden with a shed that has power to it, this home also offers ample space for parking for 2 cars.
