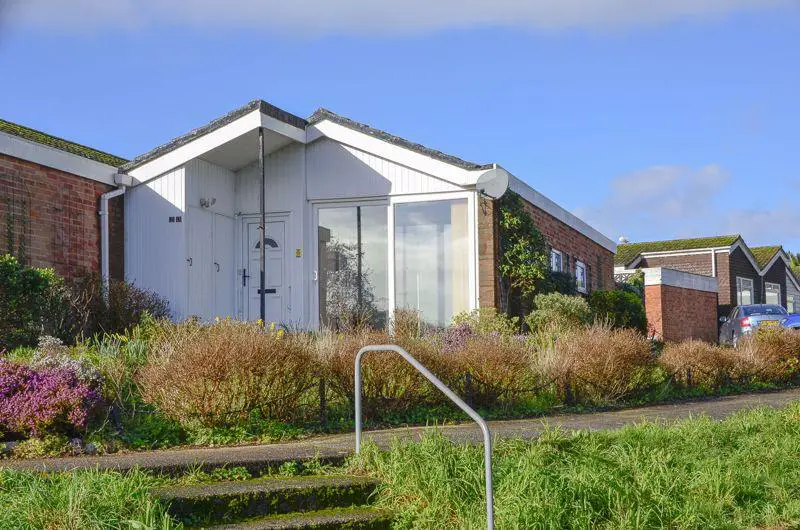
House For Sale £215,000
Set at a slight elevation above the road, enjoying a southerly facing open view is this ONE BEDROOM SEMI ATTACHED BUNGALOW. The bungalow is the end property of the "Cumber Crescent" and as such has the bonus of a sweeping lawned garden on its side as well as windows to the side of the lounge and in the kitchen. Hidden from a roadside glance is the GARAGE immediately adjacent to, and accessed from, the rear garden. The bungalow is neatly presented for sale. The big lounge/dining room with its sun loggia off is a particular feature. Everything falls easily to hand in the kitchen and the smart shower room has fully tiled walls. The bedroom, situated privately at the back, has a full width fitment of wardrobes. There is double glazing and night storage heating. Cumber Drive is a handy level location. The local shops at Pillar Avenue are within level walking distance. A local bus service passes the end of the road with the town centre and harbourside being about one mile away. The property is offered for sale with no upward chain.
ENTRANCE LOBBY - 6' 0'' x 4' 0'' (1.83m x 1.22m)
uPVC front door. Glazed inner door to:
LOUNGE/DINING ROOM - 15' 0'' x 14' 3'' (4.57m x 4.34m) overall
Fitted living flame electric fire in wood style surround. Glazed serving hatch to kitchen. Sliding patio door opens to:
SUN LOGGIA - 8' 10'' x 3' 7'' (2.69m x 1.09m)
Double glazed sliding patio door enjoying a southerly facing open aspect.
INNER HALL
Loft hatch.,
BEDROOM - 12' 7'' x 9' 0'' (3.83m x 2.74m)
Triple width mirror front wardrobes fitted along one wall. Double glazed door and window overlook and open onto the rear courtyard garden.
KITCHEN - 7' 8'' x 6' 5'' (2.34m x 1.95m)
Fitted dark oak faced wall and base units with complimenting work tops. Inset sink. Spaces for electric cooker, compact washing machine and fridge. Window to the side.
SHOWER/W.C.
Tiled walls. Corner shower enclosure with electric shower unit, pedestal basin and close coupled W.C. Heated towel rail. Velux roof window.
OUTSIDE
GARAGE - 17' 2'' x 8' 8'' (5.23m x 2.64m)
Up and over door. Side door into the garden. Power, light and water tap.
GARDEN
Sweeping open garden to the front and side of the bungalow. Approach path, lawn and borders stocked with a profusion of shrubs and other planting. Enclosed courtyard style paved rear garden with raised flower bed. Gate to rear. Lean to greenhouse and small timber shed.
OUTSIDE STORE
Adjacent to the front door with meters etc.
NOTE
There is no mains gas available in Cumber Drive.
EPC RATING
E
COUNCIL TAX BAND
A
Council Tax Band: A
Tenure: Freehold
ENTRANCE LOBBY - 6' 0'' x 4' 0'' (1.83m x 1.22m)
uPVC front door. Glazed inner door to:
LOUNGE/DINING ROOM - 15' 0'' x 14' 3'' (4.57m x 4.34m) overall
Fitted living flame electric fire in wood style surround. Glazed serving hatch to kitchen. Sliding patio door opens to:
SUN LOGGIA - 8' 10'' x 3' 7'' (2.69m x 1.09m)
Double glazed sliding patio door enjoying a southerly facing open aspect.
INNER HALL
Loft hatch.,
BEDROOM - 12' 7'' x 9' 0'' (3.83m x 2.74m)
Triple width mirror front wardrobes fitted along one wall. Double glazed door and window overlook and open onto the rear courtyard garden.
KITCHEN - 7' 8'' x 6' 5'' (2.34m x 1.95m)
Fitted dark oak faced wall and base units with complimenting work tops. Inset sink. Spaces for electric cooker, compact washing machine and fridge. Window to the side.
SHOWER/W.C.
Tiled walls. Corner shower enclosure with electric shower unit, pedestal basin and close coupled W.C. Heated towel rail. Velux roof window.
OUTSIDE
GARAGE - 17' 2'' x 8' 8'' (5.23m x 2.64m)
Up and over door. Side door into the garden. Power, light and water tap.
GARDEN
Sweeping open garden to the front and side of the bungalow. Approach path, lawn and borders stocked with a profusion of shrubs and other planting. Enclosed courtyard style paved rear garden with raised flower bed. Gate to rear. Lean to greenhouse and small timber shed.
OUTSIDE STORE
Adjacent to the front door with meters etc.
NOTE
There is no mains gas available in Cumber Drive.
EPC RATING
E
COUNCIL TAX BAND
A
Council Tax Band: A
Tenure: Freehold
Houses For Sale Penpethy Close
Houses For Sale Cumber Close
Houses For Sale Sun Valley Close
Houses For Sale Vicarage Close
Houses For Sale Vicarage Hill
Houses For Sale Cumber Drive
Houses For Sale South Furzeham Road
Houses For Sale Penpethy Road
Houses For Sale New Road
Houses For Sale Torbay Trading Estate
Houses For Sale Cumberland Green
Houses For Sale Higher Manor Road
Houses For Sale Cumber Close
Houses For Sale Sun Valley Close
Houses For Sale Vicarage Close
Houses For Sale Vicarage Hill
Houses For Sale Cumber Drive
Houses For Sale South Furzeham Road
Houses For Sale Penpethy Road
Houses For Sale New Road
Houses For Sale Torbay Trading Estate
Houses For Sale Cumberland Green
Houses For Sale Higher Manor Road