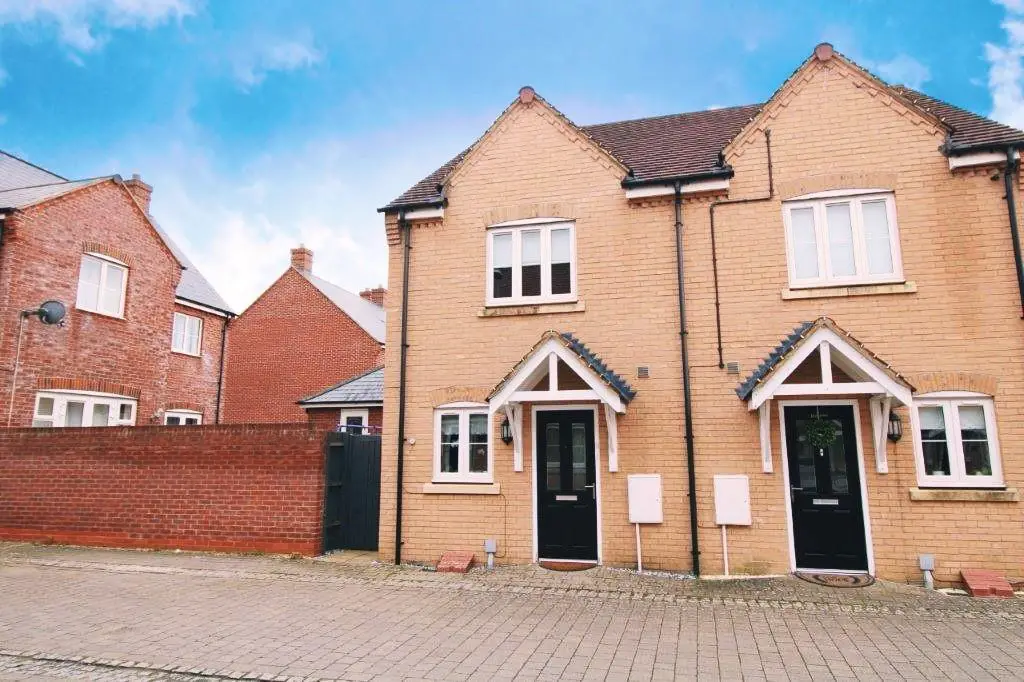
House For Sale £240,000
* SUPERBLY PRESENTED TWO BEDROOM PROPERTY * Ground floor cloakroom * Fitted kitchen with built in appliances * Lounge with patio doors to the garden * Modern fitted bathroom * Gas to radiator heating * UPVC Double glazing * Driveway parking * VIEWING IS RECOMMENDED *
A well presented TWO DOUBLE bedroom semi detached property tucked away in this quiet corner of the Middlemore Development. The property benefits from 18' LOUNGE/DINER with patio doors to the rear garden, KITCHEN WITH BUILT IN OVEN, HOB AND FRIDGE/FREEZER, downstairs cloakroom, TWO DOUBLE BEDROOMS, FOUR PIECE FAMILY BATHROOM, A PRIVATE AND ENCLOSED REAR GARDEN and OFF ROAD PARKING. Other benefits include Upvc double glazing and GAS CENTRAL HEATING.
Entered - Via a part opaque double glazed door set under a canopy storm porch with outside courtesy light to one side, into:
Downstairs Cloakroom
5'1" x 2'1"
Fitted with a white two piece suite comprising of low level WC and pedestal wash hand basin with mixer tap, tiling to water sensitive areas, radiator, extractor fan.
Kitchen
10'2" x 5'8"
Fitted with a range of gloss fronted base and eye level units with rolled edge work surfaces over, inset stainless steel electric oven with gas hob and pull out extractor fan over, inset one and a quarter bowl stainless steel sink and drainer unit with mixer tap over, tiling to water sensitive areas, built in fridge/freezer, space and plumbing for washing machine and dishwasher, radiator, Upvc double glazed window to front aspect, cupboard housing central heating boiler.
Lounge/Diner
18'8" x 13'3"
A spacious sized lounge/diner with Upvc double glazed French doors opening out on to the patio of the rear garden. Radiator. Under stairs storage cupboard.
Landing
Access to loft, radiator, doors to all upstairs accommodation.
Bedroom One
13'3" x 12'5"
A large double bedroom with Upvc double glazed window to rear aspect. Radiator.
Bedroom Two
12'6" x 9"
Also a double bedroom with Upvc double glazed window to front aspect. Radiator. Airing cupboard housing hot water cylinder and slatted linen shelving.
Bathroom
7'5 x 5'10
A four piece suite comprising of low level WC, pedestal wash hand basin with mixer tap, panel bath with mixer tap and shower cubicle with plumbed in shower, tiling to water sensitive areas, radiator, extractor fan.
Outside -
Rear: - A lovely rear garden which is mainly laid to lawn with patio area. Gated access to the front, outside tap, enclosed by close board panel fencing.
Front: - The front is low maintenance which has gravel beds. Off road parking to the side.
PLEASE NOTE - CURRENT COUNCIL TAX BAND IS C.
A well presented TWO DOUBLE bedroom semi detached property tucked away in this quiet corner of the Middlemore Development. The property benefits from 18' LOUNGE/DINER with patio doors to the rear garden, KITCHEN WITH BUILT IN OVEN, HOB AND FRIDGE/FREEZER, downstairs cloakroom, TWO DOUBLE BEDROOMS, FOUR PIECE FAMILY BATHROOM, A PRIVATE AND ENCLOSED REAR GARDEN and OFF ROAD PARKING. Other benefits include Upvc double glazing and GAS CENTRAL HEATING.
Entered - Via a part opaque double glazed door set under a canopy storm porch with outside courtesy light to one side, into:
Downstairs Cloakroom
5'1" x 2'1"
Fitted with a white two piece suite comprising of low level WC and pedestal wash hand basin with mixer tap, tiling to water sensitive areas, radiator, extractor fan.
Kitchen
10'2" x 5'8"
Fitted with a range of gloss fronted base and eye level units with rolled edge work surfaces over, inset stainless steel electric oven with gas hob and pull out extractor fan over, inset one and a quarter bowl stainless steel sink and drainer unit with mixer tap over, tiling to water sensitive areas, built in fridge/freezer, space and plumbing for washing machine and dishwasher, radiator, Upvc double glazed window to front aspect, cupboard housing central heating boiler.
Lounge/Diner
18'8" x 13'3"
A spacious sized lounge/diner with Upvc double glazed French doors opening out on to the patio of the rear garden. Radiator. Under stairs storage cupboard.
Landing
Access to loft, radiator, doors to all upstairs accommodation.
Bedroom One
13'3" x 12'5"
A large double bedroom with Upvc double glazed window to rear aspect. Radiator.
Bedroom Two
12'6" x 9"
Also a double bedroom with Upvc double glazed window to front aspect. Radiator. Airing cupboard housing hot water cylinder and slatted linen shelving.
Bathroom
7'5 x 5'10
A four piece suite comprising of low level WC, pedestal wash hand basin with mixer tap, panel bath with mixer tap and shower cubicle with plumbed in shower, tiling to water sensitive areas, radiator, extractor fan.
Outside -
Rear: - A lovely rear garden which is mainly laid to lawn with patio area. Gated access to the front, outside tap, enclosed by close board panel fencing.
Front: - The front is low maintenance which has gravel beds. Off road parking to the side.
PLEASE NOTE - CURRENT COUNCIL TAX BAND IS C.