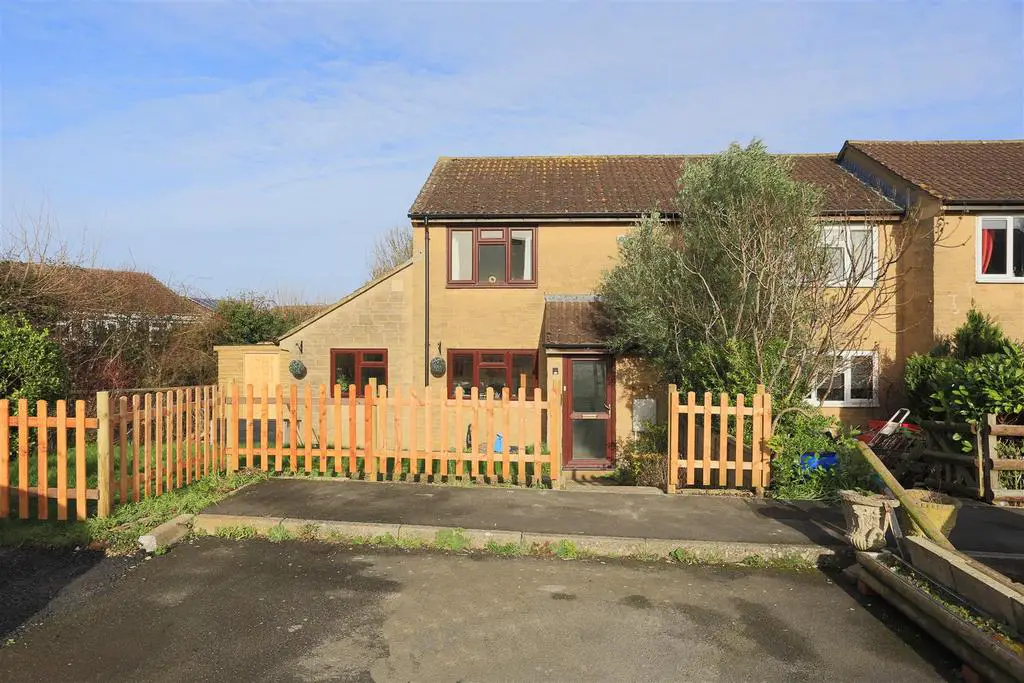
House For Sale £260,000
A 2 double bedroom end of terrace house in a peaceful location towards the edge of South Petherton. The property comprises: Entrance hall, kitchen/dining room, sitting room, 2 double bedrooms, bathroom, front and rear gardens and off road parking for 2 vehicles.
Lying just off the A303 near Ilminster, the pretty village of South Petherton is a picture-postcard location. Its streets lined with attractive Ham stone properties and the occasional thatched cottage, the community is home to a welcoming pub, an exciting new restaurant, bustling local shops and thriving schools. And towering above this typical English village scene is the elegant octagonal church tower of St Peter & St Paul. Within easy reach of some of the county's hotspots, such as Barrington, Montacute and East Lambrook Manor, this popular parish is also on the 50-mile River Parrett Trail.
To The Front - To the front of the property is private off road parking for 4 vehicles. A pretty front garden, mainly laid to lawn with flower borders, and a paved path lead to the entrance porch. There is also gated side access to the rear garden.
Entrance Porch - Door t the front, window to the side, cupboard currently housing the tumble dryer.
Entrance Hall - Stairs to the 1st floor landing, under stairs cupboard, telephone point.
Kitchen/Dining Room - 5.2m x 2.8m going into 5.9m x 2.3m (17'0" x 9'2" g - 2 windows to the front, 2 to the side and double doors out to the rear garden. A selection of wall and base storage units, stainless steel sink with drainer and mixer tap, space for a cooker, space for a fridge/freezer, space and plumbing for a washing machine, hatch to some loft storage, 2 x radiators.
Sitting Room - 4.5m x 3m (14'9" x 9'10") - Window and door to the rear, TV point, 1 x radiator.
1st Floor Landing -
Bedroom 1 - 3.5m 2.8m (11'5" 9'2") - Window to the front, airing cupboard with combination boiler (mains gas), hatch to loft, 1 x radiator.
Bedroom 2 - 3.2m x 2.6m (10'5" x 8'6") - Window to the rear, 1 x radiator.
Bathroom - 2.2m x 1.8m (7'2" x 5'10") - Window to the rear, walk in shower, WC, pedestal basin, hatch to the loft space, heated towel rail.
Garden - The rear garden is mainly laid to lawn, paved patio and a pathway leading to the front, timber shed to rear.
Local Authority - South Somerset District Council - Band B.
Services - Mains gas, electricity, water and drainage are connected to the property.
Lying just off the A303 near Ilminster, the pretty village of South Petherton is a picture-postcard location. Its streets lined with attractive Ham stone properties and the occasional thatched cottage, the community is home to a welcoming pub, an exciting new restaurant, bustling local shops and thriving schools. And towering above this typical English village scene is the elegant octagonal church tower of St Peter & St Paul. Within easy reach of some of the county's hotspots, such as Barrington, Montacute and East Lambrook Manor, this popular parish is also on the 50-mile River Parrett Trail.
To The Front - To the front of the property is private off road parking for 4 vehicles. A pretty front garden, mainly laid to lawn with flower borders, and a paved path lead to the entrance porch. There is also gated side access to the rear garden.
Entrance Porch - Door t the front, window to the side, cupboard currently housing the tumble dryer.
Entrance Hall - Stairs to the 1st floor landing, under stairs cupboard, telephone point.
Kitchen/Dining Room - 5.2m x 2.8m going into 5.9m x 2.3m (17'0" x 9'2" g - 2 windows to the front, 2 to the side and double doors out to the rear garden. A selection of wall and base storage units, stainless steel sink with drainer and mixer tap, space for a cooker, space for a fridge/freezer, space and plumbing for a washing machine, hatch to some loft storage, 2 x radiators.
Sitting Room - 4.5m x 3m (14'9" x 9'10") - Window and door to the rear, TV point, 1 x radiator.
1st Floor Landing -
Bedroom 1 - 3.5m 2.8m (11'5" 9'2") - Window to the front, airing cupboard with combination boiler (mains gas), hatch to loft, 1 x radiator.
Bedroom 2 - 3.2m x 2.6m (10'5" x 8'6") - Window to the rear, 1 x radiator.
Bathroom - 2.2m x 1.8m (7'2" x 5'10") - Window to the rear, walk in shower, WC, pedestal basin, hatch to the loft space, heated towel rail.
Garden - The rear garden is mainly laid to lawn, paved patio and a pathway leading to the front, timber shed to rear.
Local Authority - South Somerset District Council - Band B.
Services - Mains gas, electricity, water and drainage are connected to the property.
