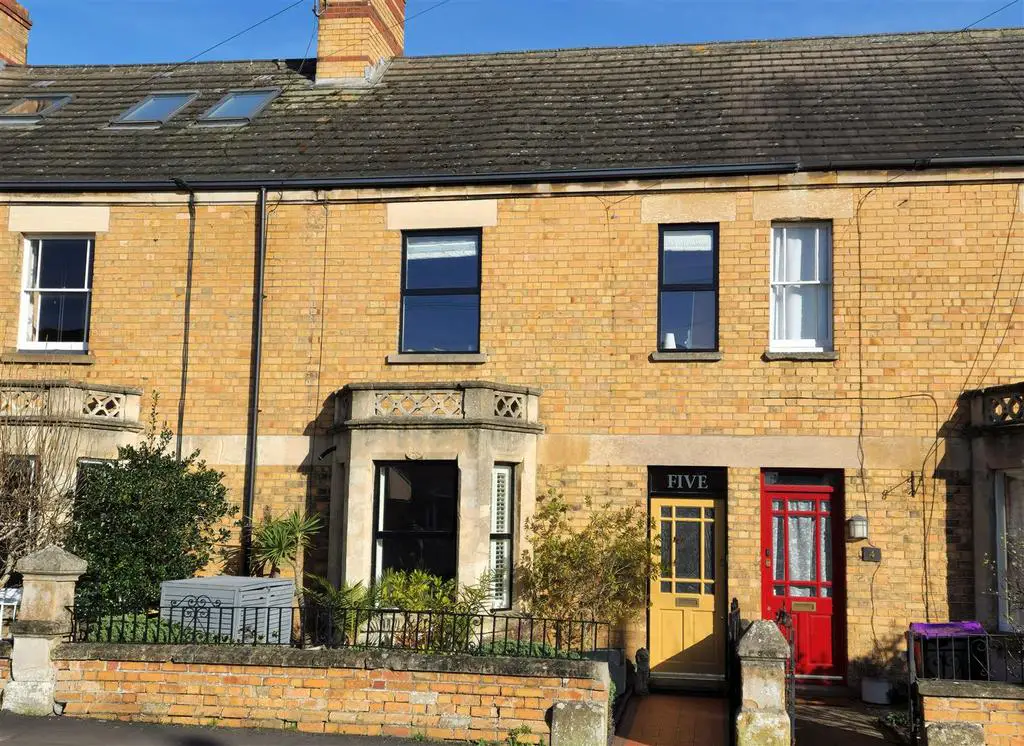
House For Sale £695,000
Set within easy walking distance of the town centre, this period extended four bedroom town house comes with a stunning open plan kitchen diner and two further reception rooms. The front living room is bay fronted and boasts a log burner and parquet style wood flooring. The family room also has a wood burner which opens up into the light filled kitchen diner.
The accommodation comprises: - Entrance hall, sitting room, family room, open plan kitchen diner, utility room, shower room, landing four bedrooms and a family bathroom, as well as a cellar.
To the rear of the property is a well presented enclosed walled lawn garden that has a decked area as well as a limestone patio. In addition, there is a double garage to the rear which comes with power, light and an electric up and over door.
Entrance Hall -
Living Room - 4.83m x 4.67m (15'10 x 15'4) -
Family Room - 3.86m x 3.81m (12'8 x 12'6) -
Open Plan Kitchen Diner - 5.69m x 5.49m (18'8 x 18') -
Utility Room - 2.59m x 2.36m (8'6 x 7'9) -
Shower Room - 2.59m x 0.97m (8'6 x 3'2) -
Landing -
Main Bedroom - 3.91m x 3.84m (12'10 x 12'7) -
Bedroom Two - 4.06m x 3.51m (13'4 x 11'6) -
Bedroom Three - 2.87m x 2.59m (9'5 x 8'6) -
Bedroom Four - 2.06m x 2.18m (6'9 x 7'2) -
Bathroom - 2.84m x 1.85m (9'4 x 6'1) -
Cellar - 3.66m x 1.83m (12' x 6') -
Double Garage - 5.49m x 5.89m (18'140 x 19'4) -
The accommodation comprises: - Entrance hall, sitting room, family room, open plan kitchen diner, utility room, shower room, landing four bedrooms and a family bathroom, as well as a cellar.
To the rear of the property is a well presented enclosed walled lawn garden that has a decked area as well as a limestone patio. In addition, there is a double garage to the rear which comes with power, light and an electric up and over door.
Entrance Hall -
Living Room - 4.83m x 4.67m (15'10 x 15'4) -
Family Room - 3.86m x 3.81m (12'8 x 12'6) -
Open Plan Kitchen Diner - 5.69m x 5.49m (18'8 x 18') -
Utility Room - 2.59m x 2.36m (8'6 x 7'9) -
Shower Room - 2.59m x 0.97m (8'6 x 3'2) -
Landing -
Main Bedroom - 3.91m x 3.84m (12'10 x 12'7) -
Bedroom Two - 4.06m x 3.51m (13'4 x 11'6) -
Bedroom Three - 2.87m x 2.59m (9'5 x 8'6) -
Bedroom Four - 2.06m x 2.18m (6'9 x 7'2) -
Bathroom - 2.84m x 1.85m (9'4 x 6'1) -
Cellar - 3.66m x 1.83m (12' x 6') -
Double Garage - 5.49m x 5.89m (18'140 x 19'4) -