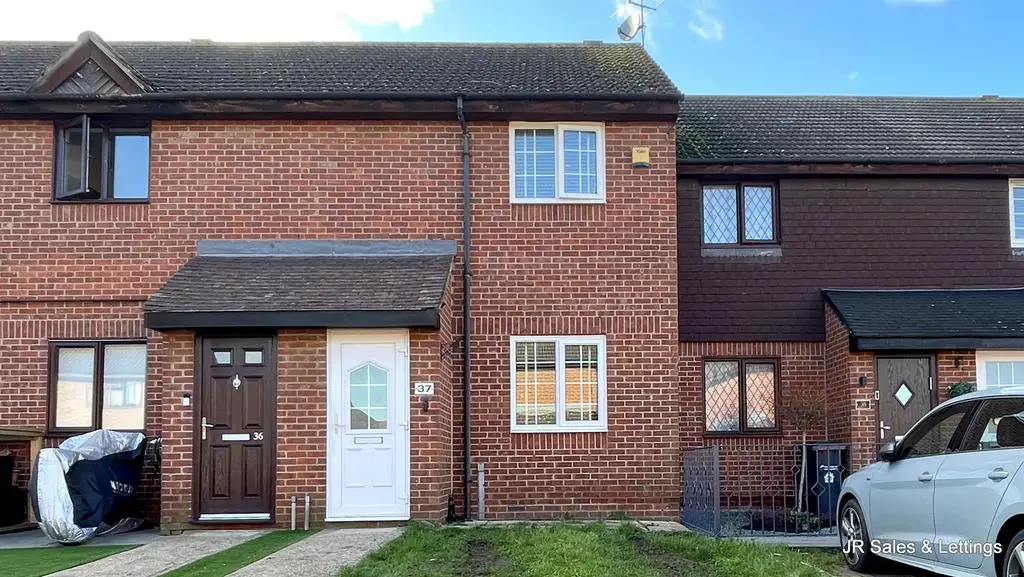
House For Sale £399,995
Presenting this charming three-bedroom house, offered chain free. Spanning three floors, this well-maintained property boasts a recently renovated bathroom equipped with both a shower and a bath. The modern kitchen/breakfast room adds a touch of contemporary elegance, complemented by a rear garden and convenient driveway parking. Nestled in a sought-after location, this residence is conveniently situated near schools and transportation links. Don't miss the opportunity - schedule a viewing today!
Front - Allocated parking space for one car. Path and laid lawn to front door which can also be used as an additional parking space.
Entrance - Opaque UPVC double glazed entrance door to the:-
Entrance Porch - Ceramic tiled floor. Built in cupboard housing the meters and shoe storage. Door to:-
Living Room - 4.52m x 3.84m narrowing to 2.90m (14'10 x 12'7 nar - Georgian style double glazed window to the front. Radiator. Feature electric fireplace. Coving to ceiling. Inset spotlights. Laminate wooden floor. Stairs to first floor with built in storage cupboard under. Glazed door to the:-
Kitchen - 3.86m x 3.18m (12'8 x 10'5) - Georgian style UPVC French doors with side windows to the garden. Ceramic tiled floor. Radiator. Range of wall and base fitted units in grey shaker style. Gloss black slate effect worktops and up stands over incorporating a sink with mixer tap and drainer. Four ring gas hob. Built in oven. Stainless steel and glass extractor fan over. Plumbing for washing machine. Plumbing for slimline dishwasher. Cupboard housing the boiler. Space for American sized fridge freezer. Space for dining room table and chairs. Glass display cabinets and wine rack.
First Floor Landing - Radiator. Stairs for the 2nd floor. Inset spotlights. Doors to:-
Bedroom 1 - 3.86m x 2.57m (12'8 x 8'5) - Georgian style double glazed window to the rear. Radiator. Inset spotlights to ceiling. Fitted wardrobes.
Bedroom 2 - 3.84m x 2.62m max (12'7 x 8'7 max) - L-shaped room. Georgian style double glazed window to front. Radiator. Inset spotlights to ceiling.
Family Bathroom - 3.84m x 2.62m narrowing to 1.85m (12'7 x 8'7 narro - Pedestal wash hand basin with mixer tap. Low flush W.C. with push button flush. Tile enclosed shower cubicle with mixer attachment and rain head. Tile enclosed bath with mixer tap. Chrome towel radiator. Inset spotlights. Extractor fan. Extensively tiled. Walls and floor in complimentary ceramics.
Top Floor Landing - Inset spotlights to ceiling. Door to:-
Bedroom 3 - 4.39m max x 3.81m max narrowing to 2.87m (14'5 max - 2 double glazed Velux windows with fitted blinds to the rear. Storage in the eaves. Inset spotlights to the ceiling.
Garden - 10.06m (33') - Patio paved area. Laid to lawn. Outside water tap. Outside light. Slate and decking area to the rear. Outside double socket power point.
Front - Allocated parking space for one car. Path and laid lawn to front door which can also be used as an additional parking space.
Entrance - Opaque UPVC double glazed entrance door to the:-
Entrance Porch - Ceramic tiled floor. Built in cupboard housing the meters and shoe storage. Door to:-
Living Room - 4.52m x 3.84m narrowing to 2.90m (14'10 x 12'7 nar - Georgian style double glazed window to the front. Radiator. Feature electric fireplace. Coving to ceiling. Inset spotlights. Laminate wooden floor. Stairs to first floor with built in storage cupboard under. Glazed door to the:-
Kitchen - 3.86m x 3.18m (12'8 x 10'5) - Georgian style UPVC French doors with side windows to the garden. Ceramic tiled floor. Radiator. Range of wall and base fitted units in grey shaker style. Gloss black slate effect worktops and up stands over incorporating a sink with mixer tap and drainer. Four ring gas hob. Built in oven. Stainless steel and glass extractor fan over. Plumbing for washing machine. Plumbing for slimline dishwasher. Cupboard housing the boiler. Space for American sized fridge freezer. Space for dining room table and chairs. Glass display cabinets and wine rack.
First Floor Landing - Radiator. Stairs for the 2nd floor. Inset spotlights. Doors to:-
Bedroom 1 - 3.86m x 2.57m (12'8 x 8'5) - Georgian style double glazed window to the rear. Radiator. Inset spotlights to ceiling. Fitted wardrobes.
Bedroom 2 - 3.84m x 2.62m max (12'7 x 8'7 max) - L-shaped room. Georgian style double glazed window to front. Radiator. Inset spotlights to ceiling.
Family Bathroom - 3.84m x 2.62m narrowing to 1.85m (12'7 x 8'7 narro - Pedestal wash hand basin with mixer tap. Low flush W.C. with push button flush. Tile enclosed shower cubicle with mixer attachment and rain head. Tile enclosed bath with mixer tap. Chrome towel radiator. Inset spotlights. Extractor fan. Extensively tiled. Walls and floor in complimentary ceramics.
Top Floor Landing - Inset spotlights to ceiling. Door to:-
Bedroom 3 - 4.39m max x 3.81m max narrowing to 2.87m (14'5 max - 2 double glazed Velux windows with fitted blinds to the rear. Storage in the eaves. Inset spotlights to the ceiling.
Garden - 10.06m (33') - Patio paved area. Laid to lawn. Outside water tap. Outside light. Slate and decking area to the rear. Outside double socket power point.
