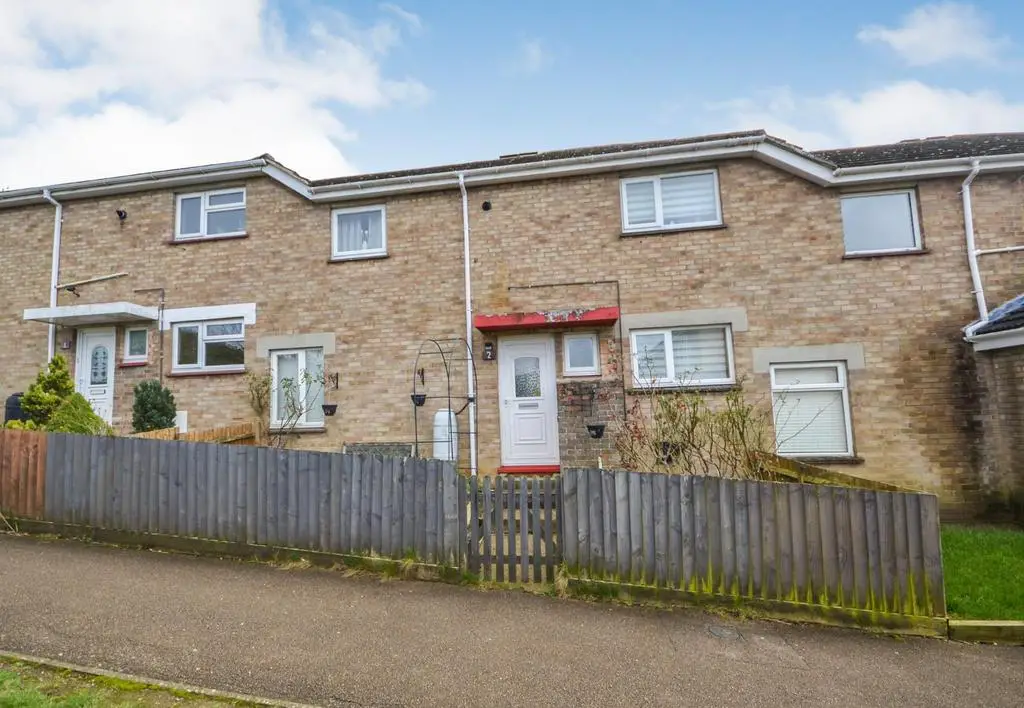
House For Sale £220,000
BALMFORTH Haverhill are delighted to offer for sale this good sized, three bedroom, mid terraced family home located on the 'Chalkstone' development. The property is sold with the benefit of NO ONWARD CHAIN. The property offers accommodation comprising, entrance hallway, cloakroom, L-Shaped kitchen/diner, lounge, three bedrooms and family bathroom. Outside enjoys larger than average gardens and recently installed combi gas boiler. Call for your appointment on[use Contact Agent Button].
UPVC entrance door leading into
Entrance Hallway - Stairs rising to first floor. Radiator. Wood effect flooring. Two storage cupboards. Door to
Cloakroom - Obscure double glazed window to front aspect. Fitted with a WC. Tiled flooring.
Kitchen Diner - 4.32m narrowing to 1.78m x 5.38m (14'2 narrowing t - ('L' shaped). UPVC double glazed window to front aspect. French doors leading out into the rear garden. Fitted with a range of matching base and wall units with roll edge surfaces over. Sink and drainer with mixer tap over. Tiled flooring. Radiator. Space for electric cooker point, dishwasher, tumble dryer and fridge. Tiled flooring. Radiator.
Lounge - 5.44m x 3.30m (17'10 x 10'10) - A dual aspect room with UPVC windows to front and rear aspect. Laminate flooring. Two radiators.
Landing - UPVC double glazed window to front aspect. Radiator. Access to loft space. Double built in storage cupboard housing the recently replaced Worcester Bosch boiler.
Bedroom One - 3.66m x 2.77m (12' x 9'1) - UPVC double glazed window to rear aspect. Radiator.
Bedroom Two - 3.68m x 2.69m (12'1 x 8'10) - UPVC double glazed window to rear aspect. Radiator.
Bedroom Three - 3.10m x 1.85m (10'2 x 6'1) - UPVC double glazed window to rear aspect. Radiator. Built in storage cupboard.
Bathroom - Obscure double glazed window to front aspect. Fitted with a matching white suite comprising low level WC, wash hand basin. Bath with side panelling with shower attachment over. Tiled flooring. Part tiled walls. Radiator.
Outside - The front garden is enclosed by low level wooden fencing with shingle beds and borders, pathway leading to the front door. The fully enclosed rear garden is a generous size for this type of property, fully enclosed to boundaries by wooden panel fencing. Areas of lawn with patio areas, wooden shed, greenhouse, brick built storage shed. Fish pond.
UPVC entrance door leading into
Entrance Hallway - Stairs rising to first floor. Radiator. Wood effect flooring. Two storage cupboards. Door to
Cloakroom - Obscure double glazed window to front aspect. Fitted with a WC. Tiled flooring.
Kitchen Diner - 4.32m narrowing to 1.78m x 5.38m (14'2 narrowing t - ('L' shaped). UPVC double glazed window to front aspect. French doors leading out into the rear garden. Fitted with a range of matching base and wall units with roll edge surfaces over. Sink and drainer with mixer tap over. Tiled flooring. Radiator. Space for electric cooker point, dishwasher, tumble dryer and fridge. Tiled flooring. Radiator.
Lounge - 5.44m x 3.30m (17'10 x 10'10) - A dual aspect room with UPVC windows to front and rear aspect. Laminate flooring. Two radiators.
Landing - UPVC double glazed window to front aspect. Radiator. Access to loft space. Double built in storage cupboard housing the recently replaced Worcester Bosch boiler.
Bedroom One - 3.66m x 2.77m (12' x 9'1) - UPVC double glazed window to rear aspect. Radiator.
Bedroom Two - 3.68m x 2.69m (12'1 x 8'10) - UPVC double glazed window to rear aspect. Radiator.
Bedroom Three - 3.10m x 1.85m (10'2 x 6'1) - UPVC double glazed window to rear aspect. Radiator. Built in storage cupboard.
Bathroom - Obscure double glazed window to front aspect. Fitted with a matching white suite comprising low level WC, wash hand basin. Bath with side panelling with shower attachment over. Tiled flooring. Part tiled walls. Radiator.
Outside - The front garden is enclosed by low level wooden fencing with shingle beds and borders, pathway leading to the front door. The fully enclosed rear garden is a generous size for this type of property, fully enclosed to boundaries by wooden panel fencing. Areas of lawn with patio areas, wooden shed, greenhouse, brick built storage shed. Fish pond.