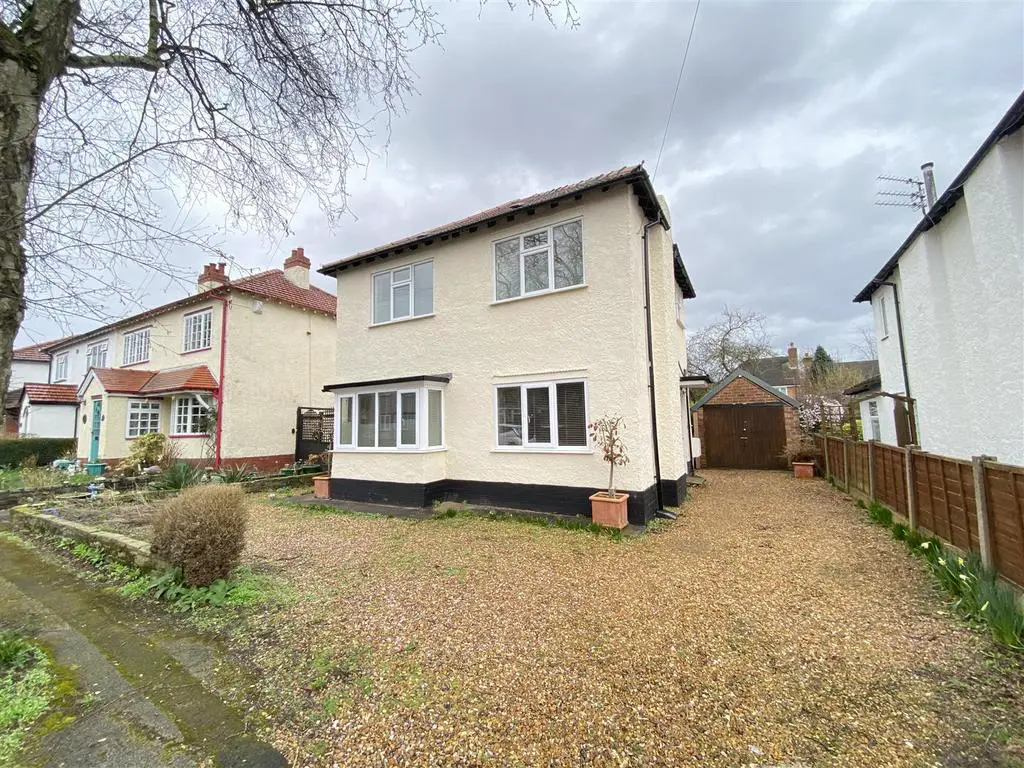
House For Sale £599,950
* NO ONWARD CHAIN * A well presented three bedroom detached family home set within a popular and convenient location for local shops, Wilmslow town centre and excellent schools. The accommodation briefly comprises: entrance hallway, downstairs wc, living room/dining room and breakfast kitchen. The first floor accommodation comprises: three well presented bedrooms and a three piece white family bathroom suite. To the front of the property there is a well proportioned gravel driveway providing off road parking for several vehicles, leading to the detached single garage. Whilst to the rear there is a well tended garden mainly laid to lawn and a 'veranda' style decking area which can also be accessed via the breakfast kitchen. An excellent property in an idyllic location, internal viewing is a must in order to fully appreciate.
Directions - From our Wilmslow office on Alderley Road proceed in a southerly direction to the Kings Arms roundabout. Take the third exit into Bedells Lane and at the crossroad turn left into Chapel Lane and take the second turning on the left hand side into Birch Avenue and the property will be seen on the left hand side.
Entrance Hallway - With laminate wood flooring, spindled staircase, uPVC double glazed window to side aspect.
Downstairs W.C. - Low level wc, fitted wash hand basin, frosted uPVC double glazed window to side and laminate wood effect flooring.
Living/Dining Room - 19'10 X 10'7 extending to 13'8 into Bay - An attractive bay fronted living/dining room with uPVC double glazed windows to the front and side aspect, contemporary feature fire surround and radiator.
Breakfast Kitchen - 12'2 X 7'6 Ext to 7'8 Max - Fitted with a range of base and wall units with work surfaces over incorporating one and a half bowl stainless steel sink unit, four ring gas hob with extractor over and cooker under, recess and plumbing for washing machine, part tiled walls and stainless steel splash back, wooden effect laminate flooring and access to the rear garden and uPVC Double glazed windows to the rear and side aspect.
First Floor Landing -
Bedroom One - 12'2 X 10'7 - UPVC double glazed window, radiator.
Bedroom Two - 12'2 X 9'1 - UPVC double glazed window, radiator.
Bedroom Three - 7'6 X 6'0 - UPVC double glazed window, radiator.
Family Bathroom - Fitted with a three piece suite comprising a panelled bath with shower attachment shower over, pedestal wash hand basin, low level wc, uPVC double glazed window to side, black laminate flooring, partially white tiled walls, extractor fan, heated towel rail.
Outside -
Garden - To the front of the property there is a gravelled driveway offering off road parking for several vehicles. Whilst to the rear there is a well tended garden mainly laid to lawn, a 'veranda' style decking area and mature trees.
* Draft Details * -
Directions - From our Wilmslow office on Alderley Road proceed in a southerly direction to the Kings Arms roundabout. Take the third exit into Bedells Lane and at the crossroad turn left into Chapel Lane and take the second turning on the left hand side into Birch Avenue and the property will be seen on the left hand side.
Entrance Hallway - With laminate wood flooring, spindled staircase, uPVC double glazed window to side aspect.
Downstairs W.C. - Low level wc, fitted wash hand basin, frosted uPVC double glazed window to side and laminate wood effect flooring.
Living/Dining Room - 19'10 X 10'7 extending to 13'8 into Bay - An attractive bay fronted living/dining room with uPVC double glazed windows to the front and side aspect, contemporary feature fire surround and radiator.
Breakfast Kitchen - 12'2 X 7'6 Ext to 7'8 Max - Fitted with a range of base and wall units with work surfaces over incorporating one and a half bowl stainless steel sink unit, four ring gas hob with extractor over and cooker under, recess and plumbing for washing machine, part tiled walls and stainless steel splash back, wooden effect laminate flooring and access to the rear garden and uPVC Double glazed windows to the rear and side aspect.
First Floor Landing -
Bedroom One - 12'2 X 10'7 - UPVC double glazed window, radiator.
Bedroom Two - 12'2 X 9'1 - UPVC double glazed window, radiator.
Bedroom Three - 7'6 X 6'0 - UPVC double glazed window, radiator.
Family Bathroom - Fitted with a three piece suite comprising a panelled bath with shower attachment shower over, pedestal wash hand basin, low level wc, uPVC double glazed window to side, black laminate flooring, partially white tiled walls, extractor fan, heated towel rail.
Outside -
Garden - To the front of the property there is a gravelled driveway offering off road parking for several vehicles. Whilst to the rear there is a well tended garden mainly laid to lawn, a 'veranda' style decking area and mature trees.
* Draft Details * -
