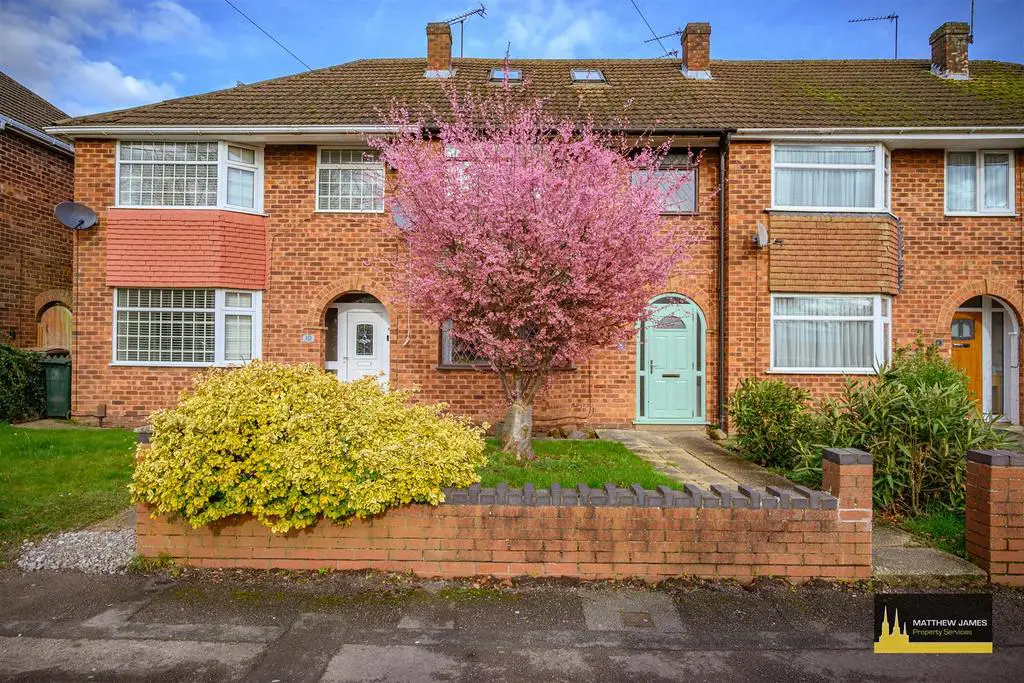
House For Sale £245,000
An excellent opportunity to acquire this beautiful three bedroom traditional family home, located in the sought after Potters Green area. Conveniently placed for local shops, supermarkets, excellent local schools and the University Hospital making this the perfect purchase for families, first time buyers, working professionals or investors. From the moment you walk through the door the property has a real sense of home and is ready for a new family to move straight in.
The front of the property stands out being very well maintained and in the front garden you have a beautiful blossom tree. Step inside the property into a welcoming spacious hallway and doors off to the ground floor accommodation offering lots of space for a growing family and entertaining guests. Large lounge/diner with lots of natural light coming in, gas fireplace and doors into the conservatory, The fitted kitchen is a good size and overlooks the garden also having a door out to the conservatory. To the first floor you have two double bedrooms, a single bedroom and the family bathroom. The property also benefits from an additional room in the loft which could be used for a variety of purposes, offering lots of space and also having a separate wc and sink. To the rear of the property there is the added bonus of a garage with further additional land. This would be ideal for anyone wanting to park a camper van, taxis or work vans in a secure place as the gated access is locked at all times. Would also be ideal for multiple garages or work space.
This really is a desirable property so to avoid disappointment book your viewing today!
Approach / Front Garden -
Entrance Hallway -
Lounge / Dining - 6.88m x 3.45m (22'7 x 11'4) -
Fitted Kitchen - 5.46m x 2.49m (17'11 x 8'2) -
Conservatory - 2.79m x 2.46m (9'2 x 8'1) -
First Floor Landing -
Bedroom One - 3.91m (into wardrobes) x 3.18m (12'10 (into wardro -
Bedroom Two - 3.18m x 2.82m (10'5 x 9'3) -
Bedroom Three - 2.31m x 1.98m (7'7 x 6'6) -
Family Bathroom - 1.93m x 1.65m (6'4 x 5'5) -
Loft Room - 4.24m x 3.96m (13'11 x 13'0) -
En-Suite Wc -
Rear Garden -
Garage / Rear Land -
We are led to believe that the council tax band is band B. This can be confirmed by calling Coventry City Council.
The property Energy Performance Certificate to follow.
The front of the property stands out being very well maintained and in the front garden you have a beautiful blossom tree. Step inside the property into a welcoming spacious hallway and doors off to the ground floor accommodation offering lots of space for a growing family and entertaining guests. Large lounge/diner with lots of natural light coming in, gas fireplace and doors into the conservatory, The fitted kitchen is a good size and overlooks the garden also having a door out to the conservatory. To the first floor you have two double bedrooms, a single bedroom and the family bathroom. The property also benefits from an additional room in the loft which could be used for a variety of purposes, offering lots of space and also having a separate wc and sink. To the rear of the property there is the added bonus of a garage with further additional land. This would be ideal for anyone wanting to park a camper van, taxis or work vans in a secure place as the gated access is locked at all times. Would also be ideal for multiple garages or work space.
This really is a desirable property so to avoid disappointment book your viewing today!
Approach / Front Garden -
Entrance Hallway -
Lounge / Dining - 6.88m x 3.45m (22'7 x 11'4) -
Fitted Kitchen - 5.46m x 2.49m (17'11 x 8'2) -
Conservatory - 2.79m x 2.46m (9'2 x 8'1) -
First Floor Landing -
Bedroom One - 3.91m (into wardrobes) x 3.18m (12'10 (into wardro -
Bedroom Two - 3.18m x 2.82m (10'5 x 9'3) -
Bedroom Three - 2.31m x 1.98m (7'7 x 6'6) -
Family Bathroom - 1.93m x 1.65m (6'4 x 5'5) -
Loft Room - 4.24m x 3.96m (13'11 x 13'0) -
En-Suite Wc -
Rear Garden -
Garage / Rear Land -
We are led to believe that the council tax band is band B. This can be confirmed by calling Coventry City Council.
The property Energy Performance Certificate to follow.