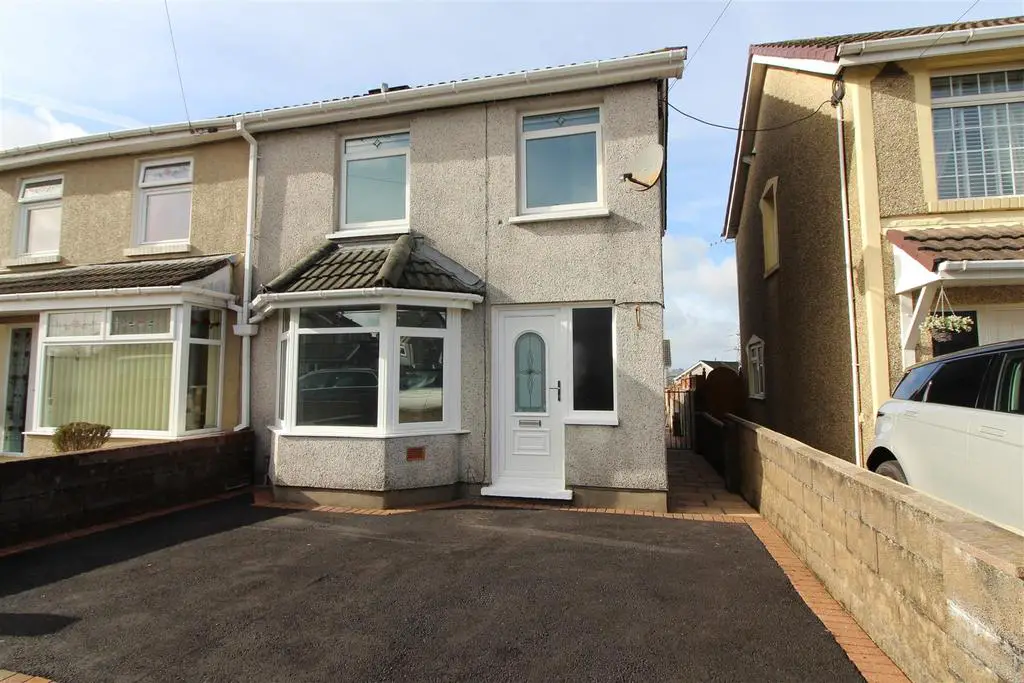
House For Sale £190,000
A beautifully presented bay fronted semi detached property with three bedrooms located in Cefn Fforest offering local shops and schools. The accommodation offers entrance hall, lounge with bay window, open-plan kitchen/dining room with appliances to include dishwasher, oven and fridge/freezer, French doors, utility room and modern bathroom including shower enclosure. Outside there is off road parking and a rear enclosed level garden. The property has been freshly decorated with new flooring throughout. Offered for sale with a gas central heating system, double glazing and no chain. Viewing highly recommended.
Entrance Hall - Double glazed entrance door, double glazed window to front aspect, painted finish to walls and ceiling, laminated wood flooring, understairs storage, stairs leading to first floor.
Lounge - 2.91 x 3.01 ex bay (9'6" x 9'10" ex bay ) - Double glazed bay window to front aspect, painted finish to walls and ceiling, laminated wood flooring, radiator, open plan to kitchen/dining room.
Kitchen/Dining Room - 4.77 x 3.44 (15'7" x 11'3") - A bright and airy room with painted finish to walls and ceiling, French doors leading to rear garden, modern kitchen with base and wall units with matt black work surfaces, central island bowl and a half single drainer sink with mixer tap, built in dishwasher, gas hob, electric oven, extractor hood, built in fridge/freezer, tiled splash back, laminated wood flooring, space for dining table. All appliances under manufacturers guarantee.
Utility Room - 2.43 x 1.50 (7'11" x 4'11") - Double glazed window to side aspect, painted finish to walls and ceiling, tiled flooring, radiator.
Bathroom With Separate Shower - 1.36 x 3.50 (4'5" x 11'5") - Double glazed window to side aspect, painted finish to ceiling with spot lighting, tiled walls and floor, a modern suite with low level WC, wash hand basin set in vanity unit, bath, shower enclosure with shower, wall mounted inset cabinet with mirrored front, heated towel rail, cupboard housing wall mounted gas central heating combination boiler.
Landing - Double glazed window to side aspect, painted finish to walls and ceiling, access to left.
Bedroom One - 4.81 max 3.91 min x 3.10 max 1.34 min (15'9" max 1 - Two double glazed windows to front aspect, painted finish to walls and ceiling, radiator.
Bedroom Two - 2.31 x 3.38 (7'6" x 11'1") - Double glazed tilt and turn window to rear aspect, painted finish to walls and ceiling, radiator.
Bedroom Three - 2.42 x 2.53 (7'11" x 8'3") - Double glazed window to rear aspect, painted finish to walls and ceiling, radiator.
Outside -
Off Road Parking - Double off road parking space to front.
Rear Garden - An enclosed level rear garden with gated side entrance, paved patio and lawn, cold water tap.
Entrance Hall - Double glazed entrance door, double glazed window to front aspect, painted finish to walls and ceiling, laminated wood flooring, understairs storage, stairs leading to first floor.
Lounge - 2.91 x 3.01 ex bay (9'6" x 9'10" ex bay ) - Double glazed bay window to front aspect, painted finish to walls and ceiling, laminated wood flooring, radiator, open plan to kitchen/dining room.
Kitchen/Dining Room - 4.77 x 3.44 (15'7" x 11'3") - A bright and airy room with painted finish to walls and ceiling, French doors leading to rear garden, modern kitchen with base and wall units with matt black work surfaces, central island bowl and a half single drainer sink with mixer tap, built in dishwasher, gas hob, electric oven, extractor hood, built in fridge/freezer, tiled splash back, laminated wood flooring, space for dining table. All appliances under manufacturers guarantee.
Utility Room - 2.43 x 1.50 (7'11" x 4'11") - Double glazed window to side aspect, painted finish to walls and ceiling, tiled flooring, radiator.
Bathroom With Separate Shower - 1.36 x 3.50 (4'5" x 11'5") - Double glazed window to side aspect, painted finish to ceiling with spot lighting, tiled walls and floor, a modern suite with low level WC, wash hand basin set in vanity unit, bath, shower enclosure with shower, wall mounted inset cabinet with mirrored front, heated towel rail, cupboard housing wall mounted gas central heating combination boiler.
Landing - Double glazed window to side aspect, painted finish to walls and ceiling, access to left.
Bedroom One - 4.81 max 3.91 min x 3.10 max 1.34 min (15'9" max 1 - Two double glazed windows to front aspect, painted finish to walls and ceiling, radiator.
Bedroom Two - 2.31 x 3.38 (7'6" x 11'1") - Double glazed tilt and turn window to rear aspect, painted finish to walls and ceiling, radiator.
Bedroom Three - 2.42 x 2.53 (7'11" x 8'3") - Double glazed window to rear aspect, painted finish to walls and ceiling, radiator.
Outside -
Off Road Parking - Double off road parking space to front.
Rear Garden - An enclosed level rear garden with gated side entrance, paved patio and lawn, cold water tap.