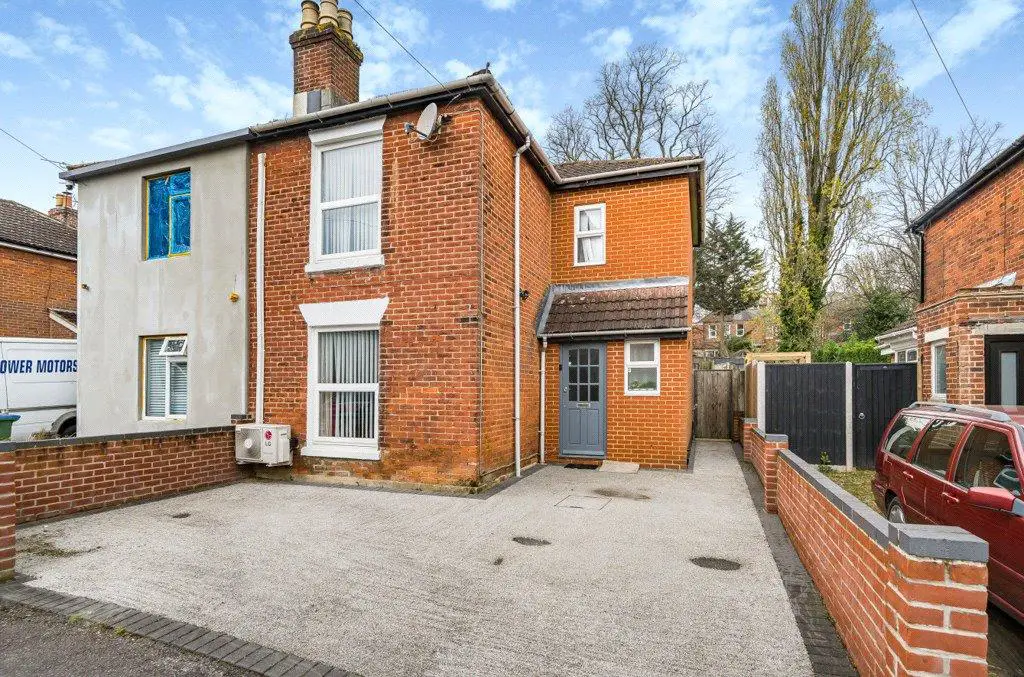
House For Sale £370,000
This semi detached house comprises of three bedrooms, two reception rooms, fully fitted kitchen, upstairs family bathroom & downstairs cloakroom, air conditioning installed, off road parking for multiple vehicles and a large rear garden which is perfect for all friends & family to enjoy. The property also includes air conditioning and solar panels which are owned outright and is 4kw hours, making it highly efficient.
LOCAL COUNCIL: Southampton City Council
COUNCIL TAX BAND: Band D
INFANT/JUNIOR SCHOOL: St Denys Primary School
SECONDARY SCHOOL: Bitterne Park School
ENTRANCE HALL:
Smooth plaster ceiling, radiator, stairs to first floor landing, telephone point.
CLOAKROOM:
Smooth plaster ceiling, obscure double glazed window to front aspect, radiator, low level WC, wash hand basin, tiling to principle areas.
STUDY: (11'4" x 7'1")
Smooth plaster ceiling, double glazed window to rear aspect, radiator.
LOUNGE: (11'10" x 10'10")
Smooth plaster ceiling, double glazed window to rear aspect, radiator, television point, under stairs storage cupboard.
DINING ROOM: (11'10" x 10'11")
Smooth plaster ceiling, double glazed window to front aspect, radiator, built in storage cupboard.
KITCHEN: (12'2" x 8'6")
Smooth plaster ceiling, inset down lighting, double glazed window to side aspect, double glazed door to side aspect, tiled floor, tiling to principle areas, a range of wall mounted & base level units, roll top work surfaces, sink & drainer with mixer tap above, built in electric hob & electric oven with extractor hood above, space for a fridge/freezer, built in washing machine, built in dishwasher.
FIRST FLOOR LANDING:
Smooth plaster ceiling, loft hatch.
BEDROOM 1: (11'10" x 11'1")
Smooth plaster ceiling, double glazed window to front aspect, radiator, built in storage cupboard.
BEDROOM 2: (14'5" x 7'3")
Textured ceiling, double glazed window to front aspect, double glazed window to rear aspect, radiator.
BEDROOM 3: (7'10" x 7'9")
Smooth plaster ceiling, double glazed window to rear aspect, radiator.
FAMILY BATHROOM: (6'7" x 6'0")
Smooth plaster ceiling, inset down lighting, extractor fan, obscure double glazed window to side aspect, fully tiled walls, heated towel rail, panel enclosed bath with shower above, low level WC, wash hand basin with storage drawers below.
FRONT GARDEN:
The front garden has been laid to resin & provides driveway parking for two cars.
REAR GARDEN:
The larger than average & secluded rear garden is enclosed & is mainly laid to lawn with a patio area. There is also side access via a gate.
