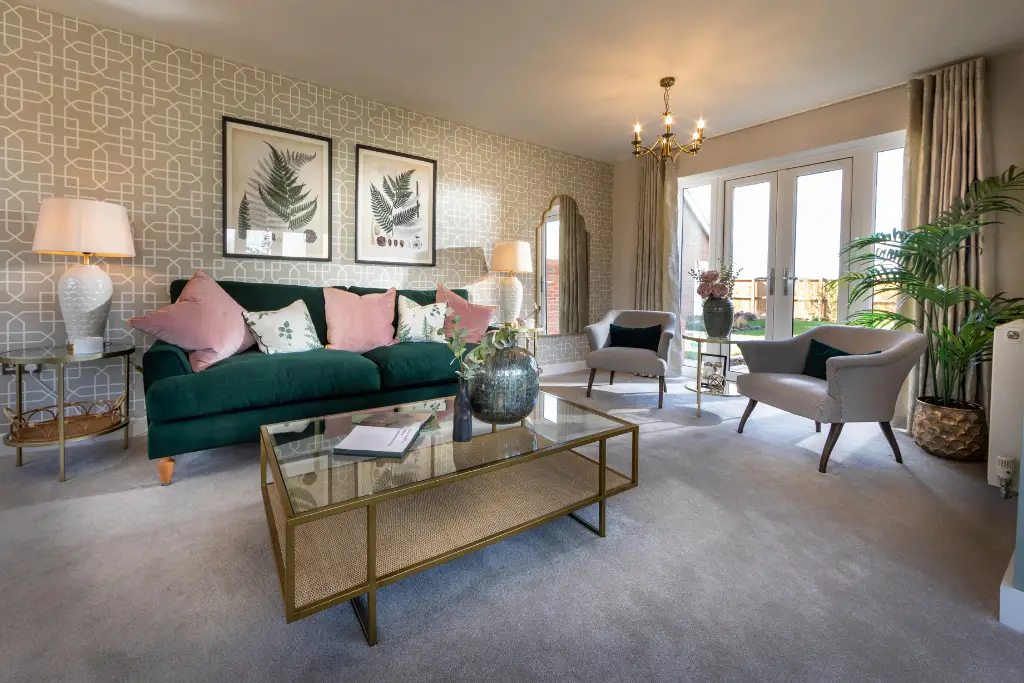
House For Sale £440,000
The four bedroom detached Silverdale housetype is one of the most popular housetypes which Lovell Homes build, and it's clear to see why!
Upon entering the property there is a spacious hallway, with an exceptionally sized living room, an open plan kitchen/diner, a separate utility room, separate dining room and downstairs WC.
Upstairs, the good sized master bedroom benefits from an en-suite and there are 3 further bedrooms. Bedroom 4 is perfect to be a study, dressing room, or nursery. Last but not least, the house features a beautiful family bathroom.
Location
Enjoy a new life in the historic Norfolk market town of Wymondham, where the twin towers of the Abbey rise against the backdrop of the Tiffey Valley.
Rural, yet within striking distance of Norwich and with good transport links to London, you and your family can enjoy country living that's not too remote.
We're proud to present William's Park, a traditionally designed and well-built collection of two, three, four and five-bedroom homes with outdoor space and offering versatility for home working with fibre broadband available.
Wymondham has been a bustling market town since Anglo Saxon times. It retains a charming rural Norfolk feel, yet has all the modern facilities you could need.
With Wymondham Abbey, founded in 1107, as a backdrop, much of the town boasts beautiful historic buildings, including The Green Dragon pub, which has served the finest ales since 1371. It's one of several cosy inns and tearooms.
The town boasts Wymondham College, one of the highest-performing state schools in the country, together with Wymondham High Academy and several notable primary schools.
Meanwhile, the town centre has a range of shops and banks nestled around Market Cross, together with other essentials like a Waitrose and Morrisons, doctors' surgeries, post offices and vets.
*Please note that images are of a Silverdale show home at a different development
Dimensions
Ground floor
Kitchen/Breakfast Room 4910mm x 2883mm 16' 01" x 9' 04"
Dining Room 2739mm x 2635mm 8' 09" x 8' 06"
Living Room 3338mm x 6710mm 10' 09" x 22' 00"
Utility 1664mm x 1680mm 5' 04" x 5' 05"
WC 925mm x 1680mm 3' 00" x 5' 05"
First floor
Bedroom 1 3338mm x 3982mm (max) 10' 09" x 13' 00" (max)
En-suite 1994mm x 1496mm 6' 05" x 4' 09"
Bedroom 2 2828mm x 4115mm 9' 02" x 13' 05"
Bedroom 3 2828mm (max) x 3294mm 9' 02" (max) x 10' 08"
Bedroom 4 2422mm x 2639mm 7' 09" x 8' 06"
Bathroom 3196mm (max) x 2215mm 10' 04" (max) x 7' 02"