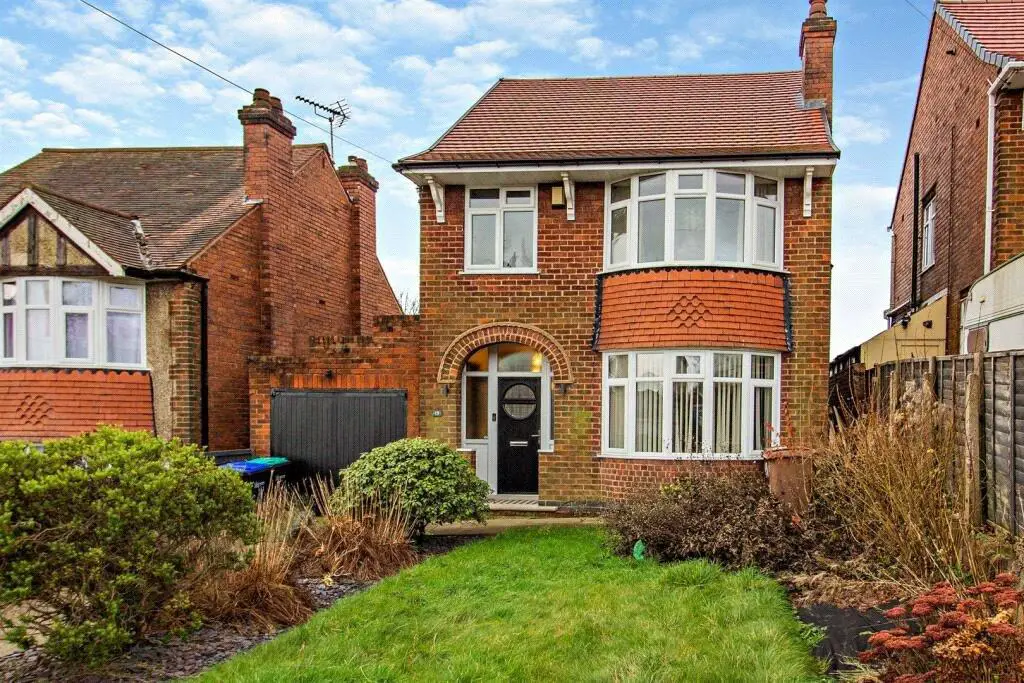
House For Sale £240,000
This WONDERFUL period detached house boasting THREE bedrooms, located in a highly sought-after neighbourhood. This charming property exudes character and offers a bright and welcoming atmosphere throughout. Well maintained, the house features a comfortable separate living space and an conservatory providing extra space and a handy downstairs WC. Outside boats a well-manicured larger than average garden, ideal for outdoor relaxation and entertaining, with a raised decked area.
Benefit from convenient off-street parking and a garage. The interior of the property is tastefully decorated, creating a warm and inviting ambience.
With its prime location, this residence offers easy access to local amenities, schools, and transport links, making it perfect for families or professionals seeking a peaceful yet convenient lifestyle. Don't miss this opportunity to own a beautiful home full of character and potential. Book your viewing now!
Entrance Hallway
Having an entrance door to the front of the property, stairs rising to the first floor accommodation and central heating radiator.
Lounge 12'3" x 11'5" (3.73m x 3.48m)
Having a bay window to the front elevation, feature fire place and coving to ceiling.
Kitchen Diner 19' x 13' (5.8m x 3.96m)
Open plan kitchen dining area fitted with a range of wall and base level units with range cooker with chimney extractor over, inset sink with side drainer and mixer tap, integral fridge freezer, space for dining table, French doors opening ut to the rear garden and window to the rear elevation.
Utility Room 5'6" x 2'9" (1.68m x 0.84m)
Area for applicance storage.
Conservatory 16'3" x 9'4" (4.95m x 2.84m)
Being of UPVC and brick construction with heating and French doors opening out to the rear.
WC 5'6" x 0.91 (1.68m x 0.91)
Located on the ground floor, fitted with low level flush WC and wash hand basin.
Landing
With stairs rising from the ground floor and window to the side elevation.
Bedroom One 13' x 11'5" (3.96m x 3.48m)
Having a window to the rear elevation, picture rail and central heating radiator.
Bedroom Two 12'3" x 11'5" (3.73m x 3.48m)
Having a bay window to the front elevation and central heating radiator.
Bedroom Three 7'9" x 7'3" (2.36m x 2.2m)
Having a window to the front elevation and central heating radiator.
Bathroom 8'11" x 7'3" (2.72m x 2.2m)
Fiited with a white suite comprising of free standing bath with shower over, low level flush WC, pedestal wash hand basin, panelling to walls and windows to both the side and rear elevations.
Garage 15'3" x 9'7" (4.65m x 2.92m)
With double doors opening to the front elevation and double doors opening into the conservatory.
Front
Having a lawned area to the front of the property, driveway to provide off road parking leading to the garage and walled boundaries.
Rear
The rear garden has a raised decked seating area, area with low maintenance grass, steps down to the lawned area with mature trees and shrubs and fencing to boundaries.
Disclaimer
Sales Disclaimer (MANS) These particulars are believed to be correct and have been verified by or on behalf of the Vendor. However any interested party will satisfy themselves as to their accuracy and as to any other matter regarding the Property or its location or proximity to other features or facilities which is of specific importance to them. Distances and areas are only approximate and unless otherwise stated fixtures contents and fittings are not included in the sale. Prospective purchasers are always advised to commission a full inspection and structural survey of the Property before deciding to proceed with a purchase.
