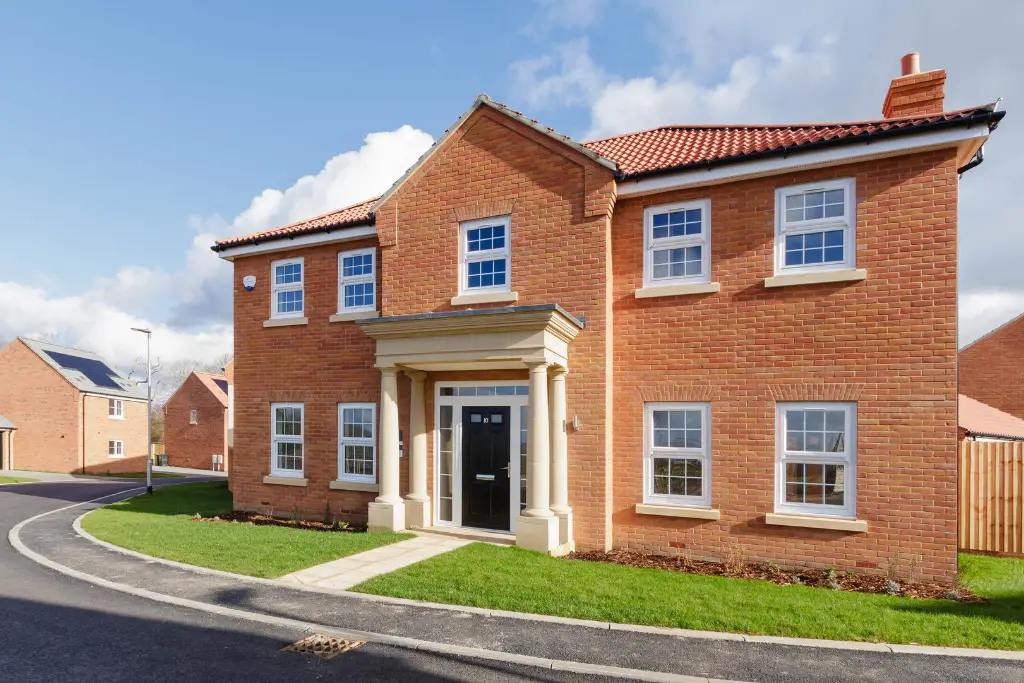
House For Sale £550,000
EXECUTIVE HOME located in PRIME position with LARGE OPEN SPACE to the front. DUAL ASPECT, front-to-back Living Room leading onto a PRIVATE enclosed garden. DOUBLE GARAGE with private driveway parking.
FOUR DOUBLE BEDROOMS with TWO En-Suites accessed from FANTASTIC GALLERIED LANDING.
Upgraded Interiors Throughout, including
- Quartz kitchen worktops
- Upgraded fridge freezer and dishwasher
- Induction hob
- fitted door mats to the front door and utility door
- BEMODERN bathroom units
- Fitted luxury flooring and carpet
- Fitted Hammonds wardrobes
- High specification alarm system
- Upgraded sinks
- Upgraded lighting
- Upgraded oak doors
This fabulous Georgian-style house offers nearly 1900 sq.ft. of living space. The spacious Entrance Hall leads through to the dual aspect Living Room with French Doors onto the private enclosed garden. Other rooms downstairs include, front-facing Dining Room, Study, Cloakroom & Kitchen/Breakfast room which leads onto the Utility Room. A further set of French Doors leads to the garden from the Kitchen and a separate door from the Utility means THREE access points to the rear of the property.
A fantastic galleried landing provides access to Four Double Bedrooms & Family Bathroom. Bedrooms 1 and 2 to the rear each have their own Shower En-Suite with Bedrooms 3 & 4 to the front taking advantage of the view over the large open space.
To the side of the plot is the Double Garage, with light & power, and additional parking and a personnel door leading into the Garden.
This plot benefits from over £20,000 of high quality upgrades including:
- Oak doors throughout
- White granite worktops to the kitchen and utility
- ceramic floor tiles to the kitchen, breakfast room, utility, hall and WC
- Upgraded Bosch Fridge/Freezer, dishwasher, and induction hob
- Be Modern bathroom furniture
- Upgraded tiling to WC, bathroom, and en-suites 1 & 2
- Amtico flooring and carpet fitted throughout
- Hammonds fitted wardrobes to beds 1, 2 and 4
- Fitted QOLSYS alarm and security system
- Undermount sinks to kitchen & utility
*please note that the pictures shown on the listing are of another house at another development.
Dimensions
GROUND FLOOR
Kitchen/Breakfast Room 5545mm x 3765mm (max) 18'2" x 12'4" (max)
Living Room 3765mm x 6930mm (max) 12'4" x 22'8" (max)
Dining Room 3670mm x 3160mm (max) 12'0" x 10'4" (max)
Study 3670mm x 2085mm (max) 12'0" x 6'10" (max)
Utility Room 1725mm x 2785mm (max) 5'7" x 9'1" (max)
Cloaks 1950mm x 1475mm (max) 6'4" x 4'10" (max)
FIRST FLOOR
Bedroom 1 (inc.wardrobes) 3895mm x 3835mm (max) 12'9" x 12'7" (max)
En-Suite 1 2450mm x 1790mm (max) 8'0" x 5'10" (max)
Bedroom 2 4750mm x 3500mm (max) 15'7" x 11'5" (max)
En-Suite 2 1855mm x 1950mm (max) 6'1" x 6'4" (max)
Bedroom 3 3735mm x 3345mm 12'3" x 10'11" (max)
Bedroom 4 3735mm x 2455mm 12'3" x 8'0"
Bathroom 2355mm x 2905mm (max) 7'8" x 9'6" (max)
Location
Acle has a great selection of amenities including a Co-op supermarket within easy walking distance of St Edmund's Park. The village provides a number of facilities including a Doctor's Surgery, Dentist, Pharmacy, Butchers, Post Office & two Schools, all of which can be reached on foot.
Acle Railway Station is just a few hundred metres away and the hourly trains get you into Norwich in around 20 minutes.
The village also offers leisure activities including two Public Houses serving hot food, a Social Club, a local Football Club, Bowls Club, Tennis Courts and a large public Playing Field.
The famous and stunning Norfolk Broads are also within close driving distance of St Edmund's Park.